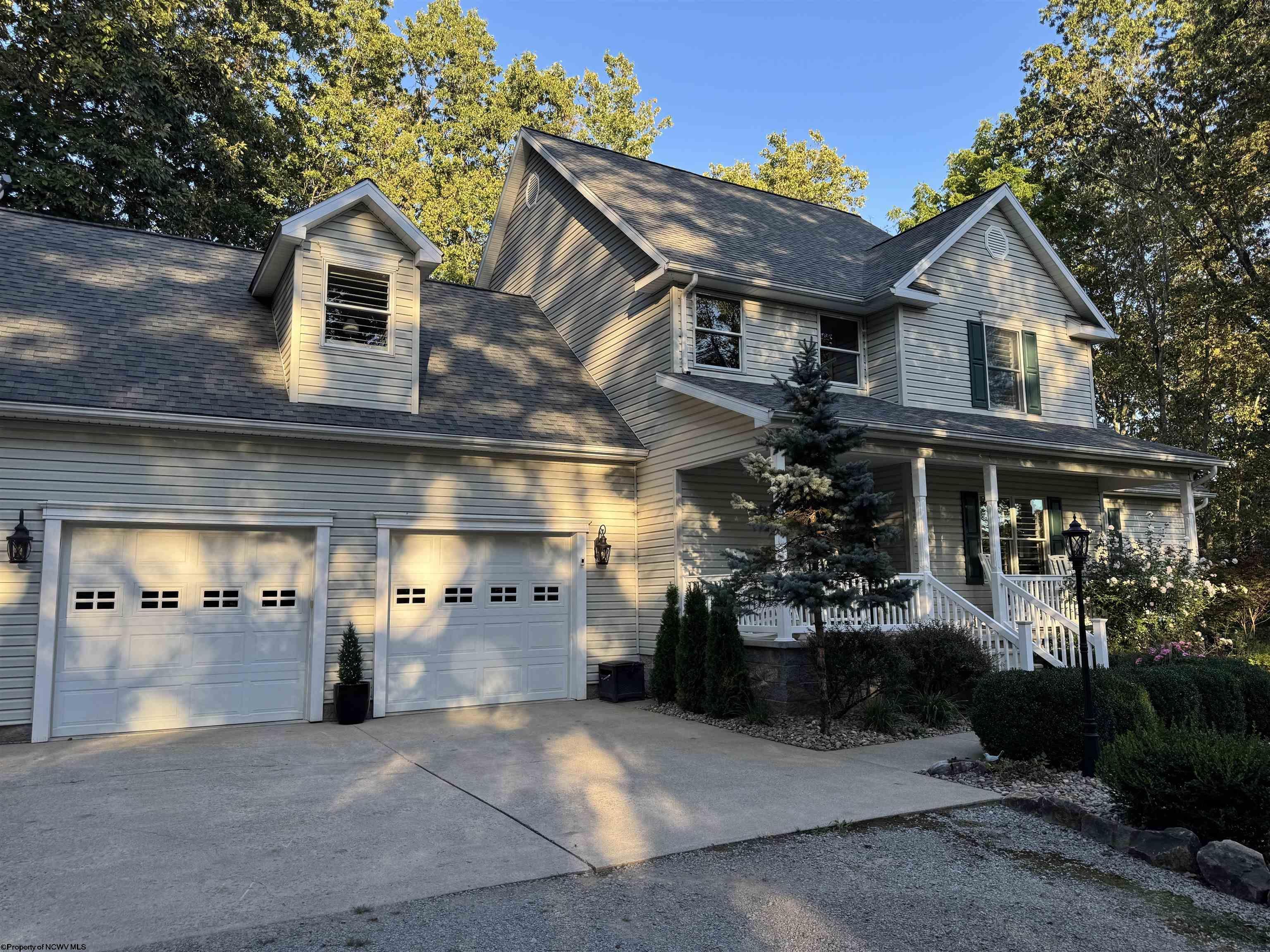328 wildwood
Horner, WV 26372
4 BEDS 3-Full 1-Half BATHS
14.06 AC LOTResidential - Single Family

Bedrooms 4
Total Baths 4
Full Baths 3
Acreage 14.07
Status Off Market
MLS # 10159794
County Lewis
More Info
Category Residential - Single Family
Status Off Market
Acreage 14.07
MLS # 10159794
County Lewis
Beautiful home at 328 Wildwood Drive, Horner, WV—offering privacy, convenience, and custom features throughout. Main-level primary suite with heated bath floors, custom shaker cherry cabinets, and a versatile mother-in-law/rec suite. Built for entertaining inside & out, with custom plantation shutters, designer upgrades, and oversized garage. Just 10 minutes to I-79, 5 minutes to Stonewall & Stonecoal Lakes, and less than 30 minutes to Bridgeport & Elkins. Seller offering 2-1 Rate Buydown OR up to $10,000 closing costs. * “Custom Comfort in the Heart of WV – Minutes to Lakes & I-79” * “Luxury Living Near Stonewall Jackson Lake – Primary Bedroom on Main!” * “Custom-Built Charm with Modern Upgrades & Lakeside Adventure” * “Your WV Retreat: Primary Suite on Main, Designer Details Throughout” * “Kayak in 5 Minutes, Commute in 10 – The Perfect Blend of Lifestyle & Location” * “328 Wildwood Drive – Custom Features, Prime Location, Rare Incentives” * “Live Where Convenience Meets Adventure – Horner, WV” Prospective buyers must be preapproved for home price or have proof of funds for cash purchase before viewing. CHECK OUT THE VIRTUAL TOUR! (See agent remarks and docs.)
Location not available
Exterior Features
- Style Contemporary, Farmhouse, Two Story
- Construction Single Family
- Siding Vinyl Siding, Frame
- Exterior Lighting, Private Yard
- Roof Shingle
- Garage Yes
- Garage Description 2
- Water Public, Well
- Sewer Septic Tank
- Lot Dimensions 14.07 ac
- Lot Description Landscaped, Wooded, Level, Sloped, Rural, Cleared, Rolling Slope
Interior Features
- Appliances Gas Water Heater, Range, Microwave, Dishwasher, Refrigerator, Ice Maker, Washer, Dryer, Water Softener, Gas Stove Connection, Plumbed For Ice Maker
- Heating Central, Forced Air, Natural Gas, Radiant Floor
- Cooling Central Air, Ceiling Fan(s), Electric
- Basement Partial, Finished, Walk-Out Access, Interior Entry, Exterior Entry
- Fireplaces Description Insert,Gas Log, Living Room
- Year Built 2003
- Stories 2
Neighborhood & Schools
- Elementary School Peterson Central Elementary
- Middle School Robert L. Bland Middle
- High School Lewis County High
Financial Information
- Parcel ID 0029 & 35
Listing Information
Properties displayed may be listed or sold by various participants in the MLS.


 All information is deemed reliable but not guaranteed accurate. Such Information being provided is for consumers' personal, non-commercial use and may not be used for any purpose other than to identify prospective properties consumers may be interested in purchasing.
All information is deemed reliable but not guaranteed accurate. Such Information being provided is for consumers' personal, non-commercial use and may not be used for any purpose other than to identify prospective properties consumers may be interested in purchasing.