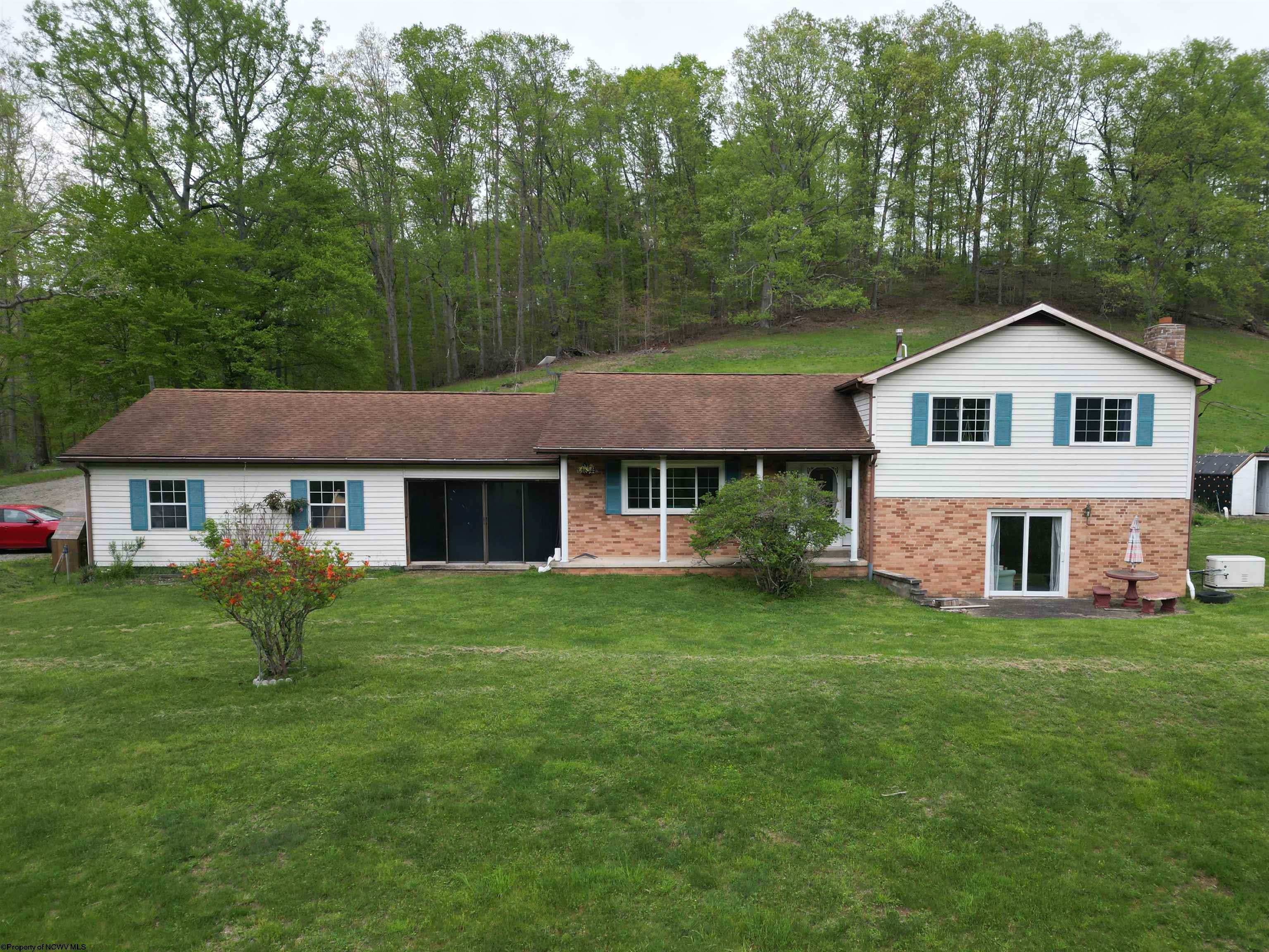10401 skin creek
Horner, WV 26372
4 BEDS 3-Full BATHS
4.73 AC LOTResidential - Single Family

Bedrooms 4
Total Baths 3
Full Baths 3
Acreage 4.73
Status Off Market
MLS # 10159382
County Lewis
More Info
Category Residential - Single Family
Status Off Market
Acreage 4.73
MLS # 10159382
County Lewis
This beautifully remodeled 4-bedroom, 3 full bathroom home offers modern comfort in a peaceful, private setting. The newly renovated kitchen features ample cabinetry and stylish finishes, perfect for everyday living and entertaining. The home includes two spacious living room areas, offering flexibility for relaxation, hosting guests, or creating a dedicated space. A second primary suite is located on the main floor, ideal for guests, multigenerational living, or a private retreat. The private office, positioned separately from the main living areas, is filled with natural light from large windows—perfect for a bright and productive workspace. A newly remodeled mudroom with generous storage serves as the home’s main entryway, keeping things tidy and organized. Additional features include an attached two-stall garage, a whole house generator for added peace of mind, and a thoughtful layout that blends functionality with charm. Nestled on 4.73 acres off Skin Creek Road, this property is just 5 minutes from Stonewall Jackson Lake and close to local boat docks—perfect for outdoor enthusiasts. Contact the listing agent to obtain a full list of completed upgrades and a copy of the property disclosure.
Location not available
Exterior Features
- Style Ranch
- Construction Single Family
- Siding Brick Veneer, Vinyl Siding, Frame
- Roof Shingle
- Garage Yes
- Water Well
- Sewer Septic Tank
- Lot Dimensions 4.73 AC
- Lot Description Sloped
Interior Features
- Appliances Gas Water Heater, Range, Dishwasher, Refrigerator, Washer, Dryer, Water Softener, Other
- Heating Forced Air
- Cooling Central Air
- Basement Crawl Space
- Fireplaces Description None
- Year Built 1984
- Stories 2
Neighborhood & Schools
- Elementary School Peterson Central Elementary
- Middle School Robert L. Bland Middle
- High School Lewis County High
Financial Information
- Parcel ID 0025
Listing Information
Properties displayed may be listed or sold by various participants in the MLS.


 All information is deemed reliable but not guaranteed accurate. Such Information being provided is for consumers' personal, non-commercial use and may not be used for any purpose other than to identify prospective properties consumers may be interested in purchasing.
All information is deemed reliable but not guaranteed accurate. Such Information being provided is for consumers' personal, non-commercial use and may not be used for any purpose other than to identify prospective properties consumers may be interested in purchasing.