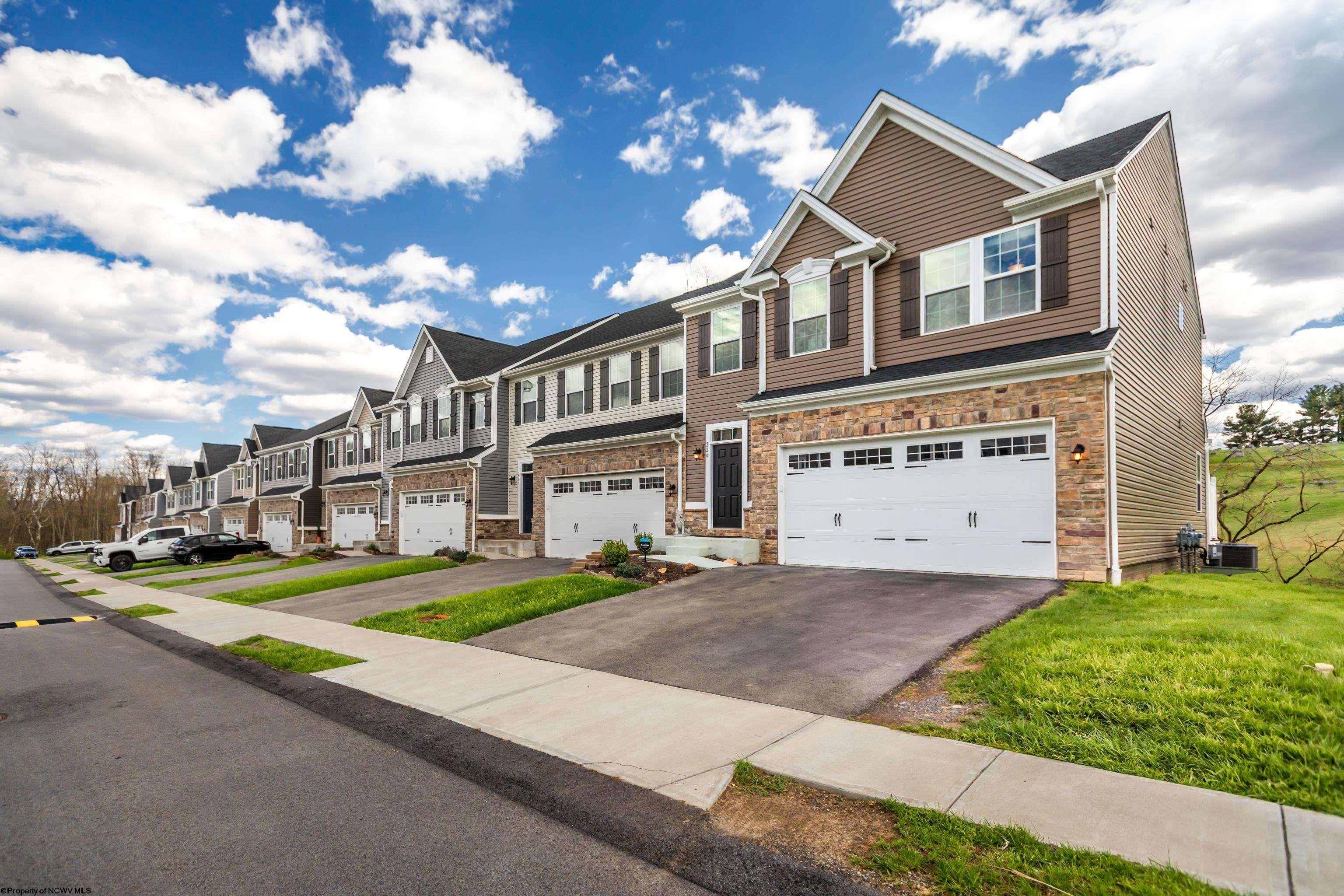220 stonehurst
Morgantown, WV 26501
3 BEDS 3-Full 1-Half BATHS
0.12 AC LOTResidential - Single Family

Bedrooms 3
Total Baths 4
Full Baths 3
Acreage 0.1271
Status Off Market
MLS # 10159036
County Monongalia
More Info
Category Residential - Single Family
Status Off Market
Acreage 0.1271
MLS # 10159036
County Monongalia
LIKE-NEW End-Unit w/ Lots of Upgrades in Prime Location w/ paved community pathways! WOW yourself upon entry w/ peaceful + serene views of sky + trees! Engineered hardwood flooring + 9 ’ceilings throughout main-level give a breath of higher-quality. Side windows help bring in lots of natural light fill in the rooms, stone gas fireplace (vented) makes things so cozy! Spacious kitchen w/ granite counters, SS appliances, white cabinets, island w/ breakfast bar, pantry, + vented exhaust! Dining Room space is versatile + leads to nicely sized composite deck; the perfect spot to grill, gaze-out, + dream! Rear Primary Suite is BIG w/ THE view, 2x separate entry-closets (yes, that’s right), tiled bathroom w/ 2x sinks + bonus “Roman shower” w/ tiled bench, double-shower heads... how fun! All BRs have ceiling fans + Laundry Room on BR level too! Basement space is adaptable + expansive, flow right out to the back yard. Relax on your own extended large concrete patio + ENJOY your own FLAT yard (rear neighbors are just the quietest)! Working from home… Blaze w/ rare wired Cat-6 high-speed internet too! 2-Car garage + nice sized driveway, EZ commute to downtown, hospitals, or either Interstate. LOW Maintenance since HOA even cuts the grass! Don't Wait... CALL NOW!
Location not available
Exterior Features
- Style Traditional
- Construction Condo
- Siding Vinyl Siding, Stone Veneer, Frame
- Exterior Lighting
- Roof Shingle
- Garage Yes
- Garage Description 2
- Water Public
- Sewer Public Sewer
- Lot Dimensions 43.99 x 142.28 x 32.99 x 146.24
- Lot Description Sprinkler System, Landscaped, Level, No Outlet Street
Interior Features
- Appliances Gas Water Heater, Range, Microwave, Dishwasher, Disposal, Refrigerator, Electric Stove Connection
- Heating Forced Air, Natural Gas
- Cooling Central Air, Ceiling Fan(s)
- Basement Full, Finished, Walk-Out Access, Interior Entry
- Fireplaces Description Gas Log, Living Room
- Year Built 2020
- Stories 2
Neighborhood & Schools
- Subdivision Stonehurst
- Elementary School Mountainview Elementary
- Middle School South Middle
- High School Morgantown High
Financial Information
- Parcel ID 6
- Zoning None


 All information is deemed reliable but not guaranteed accurate. Such Information being provided is for consumers' personal, non-commercial use and may not be used for any purpose other than to identify prospective properties consumers may be interested in purchasing.
All information is deemed reliable but not guaranteed accurate. Such Information being provided is for consumers' personal, non-commercial use and may not be used for any purpose other than to identify prospective properties consumers may be interested in purchasing.