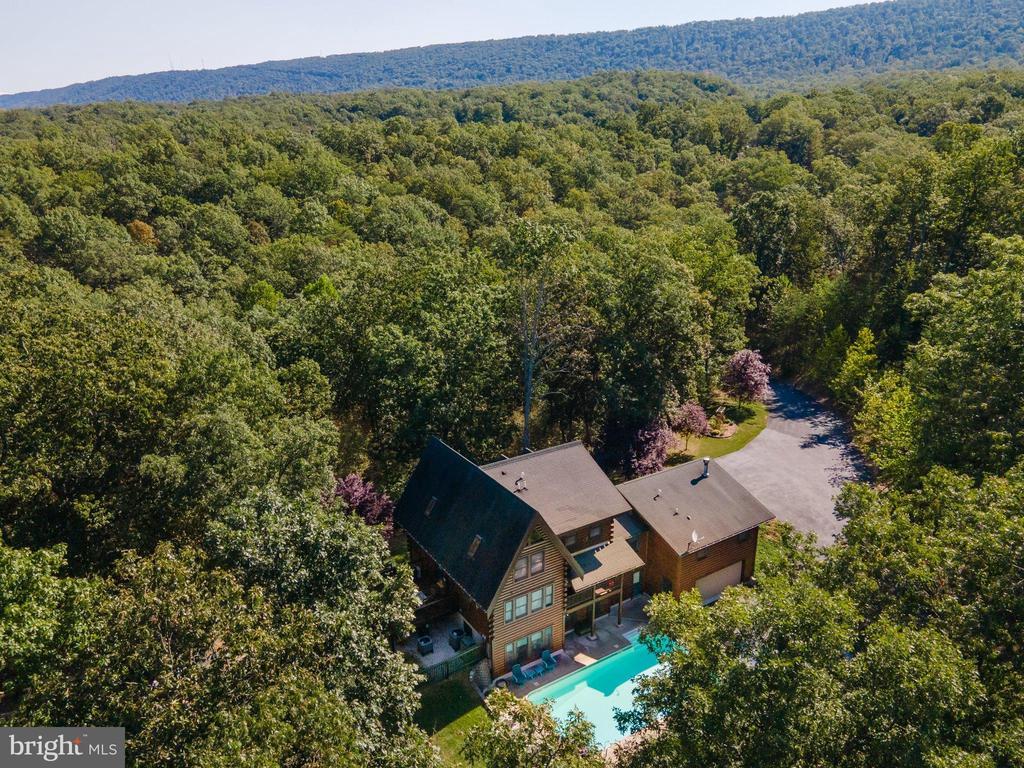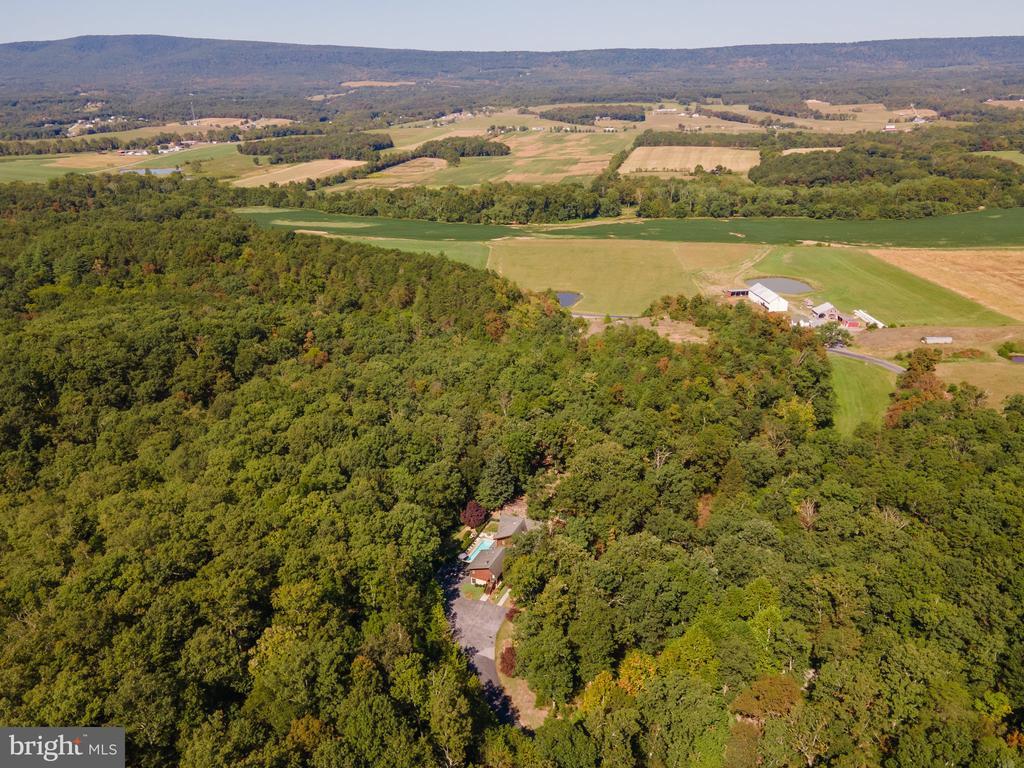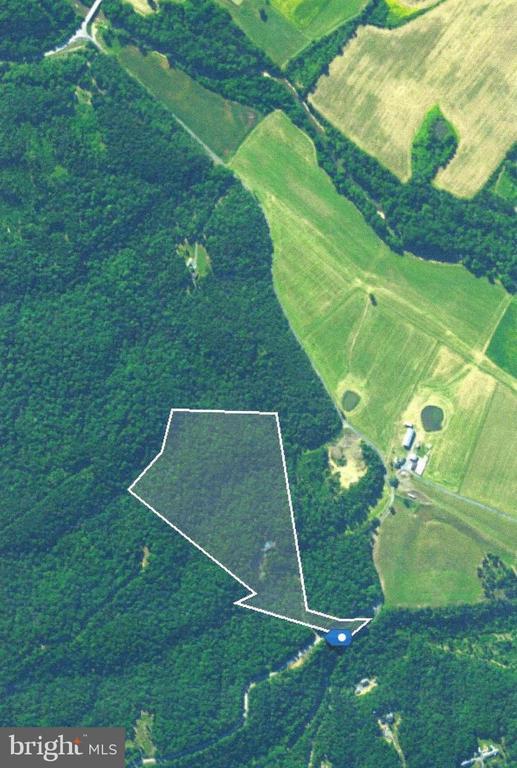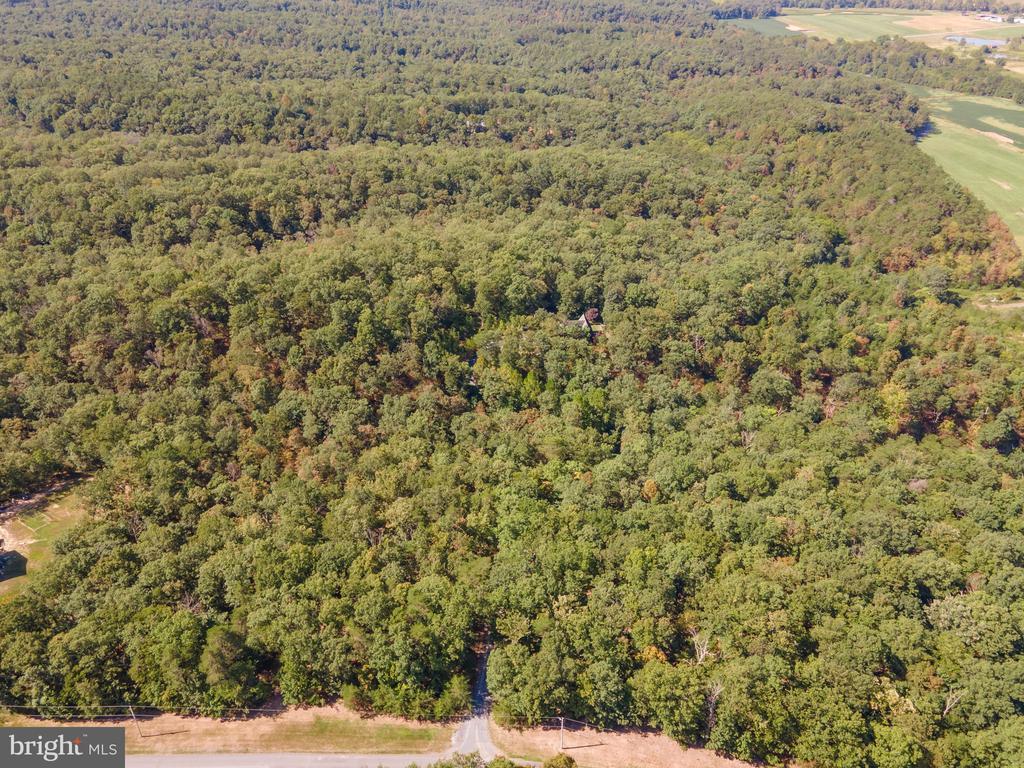Mountain Homes Realty
1-833-379-639382 sabrina lane
HEDGESVILLE, WV 25427
$925,000
6 BEDS
3,538 SQFT27.38 AC LOTResidential-Detached




Bedrooms 6
Full Baths 4
Square Feet 3538
Acreage 27.39
Status Active
MLS # WVBE2044052
County BERKELEY
More Info
Category Residential-Detached
Status Active
Square Feet 3538
Acreage 27.39
MLS # WVBE2044052
County BERKELEY
You are not dreaming! This custom log home on 27.39 private acres has 6 Bedrooms, 4 full bathrooms, 2 kitchens, 1 kitchenette, plus the kitchens and baths have custom quarried soapstone countertops, a living room, a recreation room, a family room, a game room and a loft with second floor overlook to the living room below, a wood burning fire place, plus huge outside wood burner to keep the radiant heated ceramic floors toasty throughout the home, an attached oversized, two car garage, a shop / office and an in-ground heated pool surrounded by a picket fence! Wait there is MORE... a covered front porch, a large back deck, a fenced-in garden area, a luxury chicken coop , a fire pit area, all surrounded by 27.39 acres of magical rolling forest, with clearings, wet weather stream and trails running through-out the property for walking, hunting, bird watching, four wheeling and dirt biking! Wow, what a property, and there is still MORE! This home has a connected apartment with a separate entrance with a porch leading into a cabin-feel family room with wood burning fireplace, all ceramic flooring has radiant heat, a bedroom with an attached bathroom; and a kitchen that connects via a door between the large house kitchen and dining room, with a balcony overlooking the pool. This apartment can be fully connected or completely separate from the home by closing and locking a door there-by giving this home such a creative floor plan with options such as, in-law suite, guest quarters, or accommodations for the parents of those grandchildren you have or hope to have someday, or a 2nd primary suite with attached bathroom on the main level! This custom-built log home boost cathedral wood ceilings, a window of walls, beamed ceilings, log walls, skylights, and bathrooms that were freshly renovated in 2024! The lower level offers a recreation room, full bathroom, large windows looking out to the pool from the game room, bedroom, kitchenette/wet bar with a small refrigerator, and beautiful wood cabinets with custom soapstone counter tops. The door in and out that walks out to the pool with multiple seating areas! That is not all; there is MORE! A shop / office with rugged built ins for wood working, fixing, plus DSL and Satellite for all the Internet and TV needs throughout the home. Plus, there is a rear entrance to the two car, oversized garage, with door opener, with an extra set of stairs leading up to the main floor log home. Imagine you and those you love, feeling very safe with the monitored alarm system and a lockable front gate at the tree line entrance to the meandering gravel driveway leading to paved parking area with walkways into the warm and cozy home with 3 HVAC systems and with the radiant heated ceramic flooring through-out, powered by a large, burn all night long, outside wood burner! This listing has over one hundred photos, including plat with property lines, however there is MORE! Simply click on the “virtual tour” link, to the unbranded property website for 82 Sabrina LN, with easy access to multiple video tours, drone tours, 2D & 3D floor plans, and interactive floor plans to show where in the home or on the property the photos were taken, plus downloadable documents! The determined that aspire to much MORE, living in their lives, should call a real estate agent to book a showing-appointment to experience and explore this custom log home with inground heated pool on 27.39 private acres before it is to late!
Location not available
Exterior Features
- Style Log Home, Cabin/Lodge
- Construction Single Family
- Siding Log, Stick Built
- Exterior Exterior Lighting, Flood Lights, Gutter System, Play Area, Play Equipment, Secure Storage
- Roof Architectural Shingle
- Garage Yes
- Garage Description 2
- Water Well
- Sewer On Site Septic
- Lot Description Backs to Trees, Front Yard, Hunting Available, Irregular, Landscaping, Mountainous, No Thru Street, Poolside, Premium, Private, Rear Yard, Road Frontage, Rural, Secluded, SideYard(s), Sloping, Stream/Creek, Trees/Wooded, Year Round Access, Other
Interior Features
- Appliances Water Conditioner - Owned, Refrigerator, Range Hood, Oven/Range - Electric, Microwave, Icemaker, Extra Refrigerator/Freezer, Exhaust Fan, Washer, Dryer - Electric, Air Cleaner
- Heating Heat Pump - Electric BackUp, Zoned, Other
- Cooling Heat Pump(s), Zoned, Multi Units, Programmable Thermostat, Other, Central A/C
- Basement Combination, Connecting Stairway, Daylight, Partial, Full, Fully Finished, Garage Access, Heated, Interior Access, Outside Entrance, Poured Concrete,
- Fireplaces 2
- Living Area 3,538 SQFT
- Year Built 2006
Neighborhood & Schools
- Subdivision SLEEPY CREEK VIEW
Financial Information
- Zoning 101
Additional Services
Internet Service Providers
Listing Information
Listing Provided Courtesy of Samson Properties - (304) 930-5128
© Bright MLS. All rights reserved. Listings provided by Bright MLS from various brokers who participate in IDX (Internet Data Exchange). Information deemed reliable but not guaranteed.
Listing data is current as of 11/01/2025.


 All information is deemed reliable but not guaranteed accurate. Such Information being provided is for consumers' personal, non-commercial use and may not be used for any purpose other than to identify prospective properties consumers may be interested in purchasing.
All information is deemed reliable but not guaranteed accurate. Such Information being provided is for consumers' personal, non-commercial use and may not be used for any purpose other than to identify prospective properties consumers may be interested in purchasing.