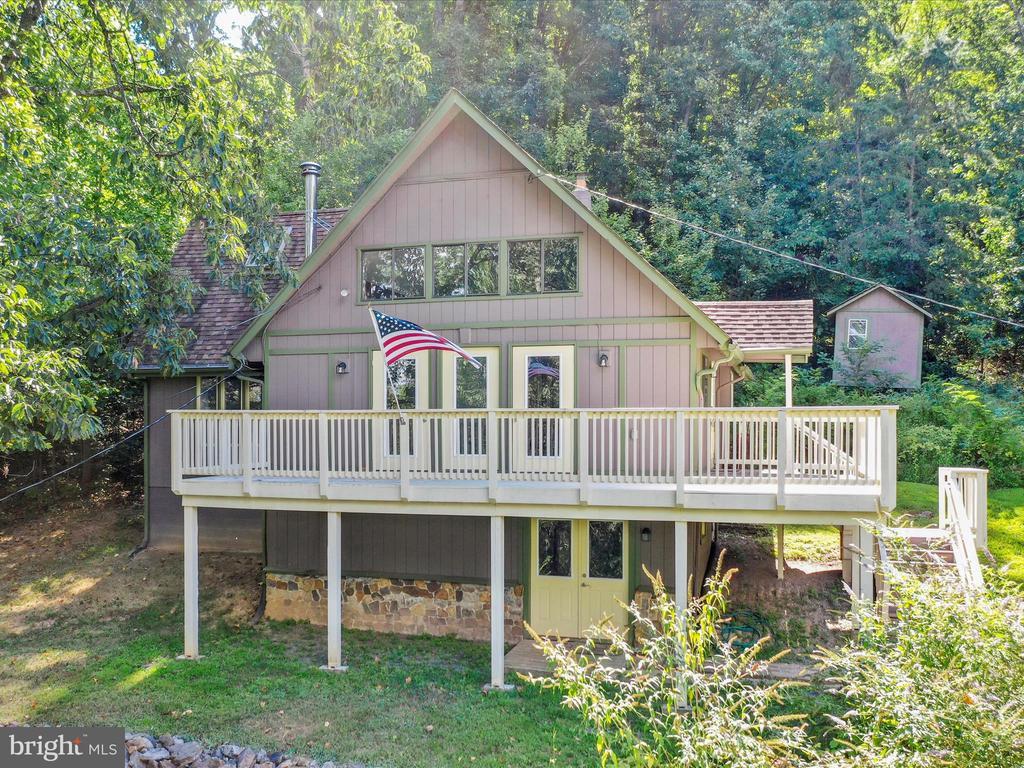473 nancy jack road
GERRARDSTOWN, WV 25420
3 BEDS 2-Full BATHS
0.89 AC LOTResidential-Detached

Bedrooms 3
Full Baths 2
Acreage 0.9
Status Off Market
MLS # WVBE2043796
County BERKELEY
More Info
Category Residential-Detached
Status Off Market
Acreage 0.9
MLS # WVBE2043796
County BERKELEY
🌲 The Mossy Stone Chalet – 473 Nancy Jack Road, Gerrardstown, WV 25420
Escape to your very own mountain retreat with this stunning 3-bedroom, 2-bath chalet, perfectly nestled in the woods yet just minutes from town. Known as The Mossy Stone Chalet, this home offers a rare blend of privacy, nature, and convenience—making it an ideal primary residence, vacation getaway, or Airbnb investment.
✨ Breathtaking Outdoor Living
Relax and take in panoramic forest views from the expansive wrap-around deck—perfect for morning coffee, weekend barbecues, or stargazing nights. With nature galore, every season here feels like a postcard.
✨ Cozy & Spacious Interior
Step inside and enjoy the warmth of a woodstove, making winter nights extra cozy. The home is filled with natural light, creating a warm and inviting atmosphere throughout.
✨ Smart & Functional Layout
3 Bedrooms & 2 Full Baths, including a custom master bath
Bonus basement space—perfect for a home gym, office, or recreation area
Spacious 2-car garage with a dedicated workshop room for hobbies or storage
Additional shed for outdoor gear and tools
✨ Convenience Meets Seclusion
With a paved driveway and easy access to main roads, this home offers all the perks of a private woodland escape without sacrificing convenience.
Whether you’re dreaming of a permanent home in nature, a peaceful second home, or a short-term rental opportunity, The Mossy Stone Chalet delivers.
📍 Located in beautiful Gerrardstown, WV, this property offers the perfect balance of tranquility and accessibility—close to local wineries, hiking trails, and just a short drive to commuter routes.
Location not available
Exterior Features
- Style Chalet
- Construction Single Family
- Siding T-1-11
- Roof Architectural Shingle
- Garage Yes
- Garage Description 2
- Water Public
- Sewer On Site Septic
Interior Features
- Appliances Dishwasher, Exhaust Fan, Refrigerator, Stove
- Heating Baseboard - Electric, Wood Burn Stove
- Cooling Window Unit(s)
- Basement Daylight, Partial, Connecting Stairway, Full, Interior Access, Outside Entrance, Shelving, Space For Rooms, Walkout Level, Windows, Workshop
- Fireplaces 1
- Year Built 1978
Neighborhood & Schools
- Subdivision GLENWOOD FOREST
Financial Information
- Zoning 101


 All information is deemed reliable but not guaranteed accurate. Such Information being provided is for consumers' personal, non-commercial use and may not be used for any purpose other than to identify prospective properties consumers may be interested in purchasing.
All information is deemed reliable but not guaranteed accurate. Such Information being provided is for consumers' personal, non-commercial use and may not be used for any purpose other than to identify prospective properties consumers may be interested in purchasing.