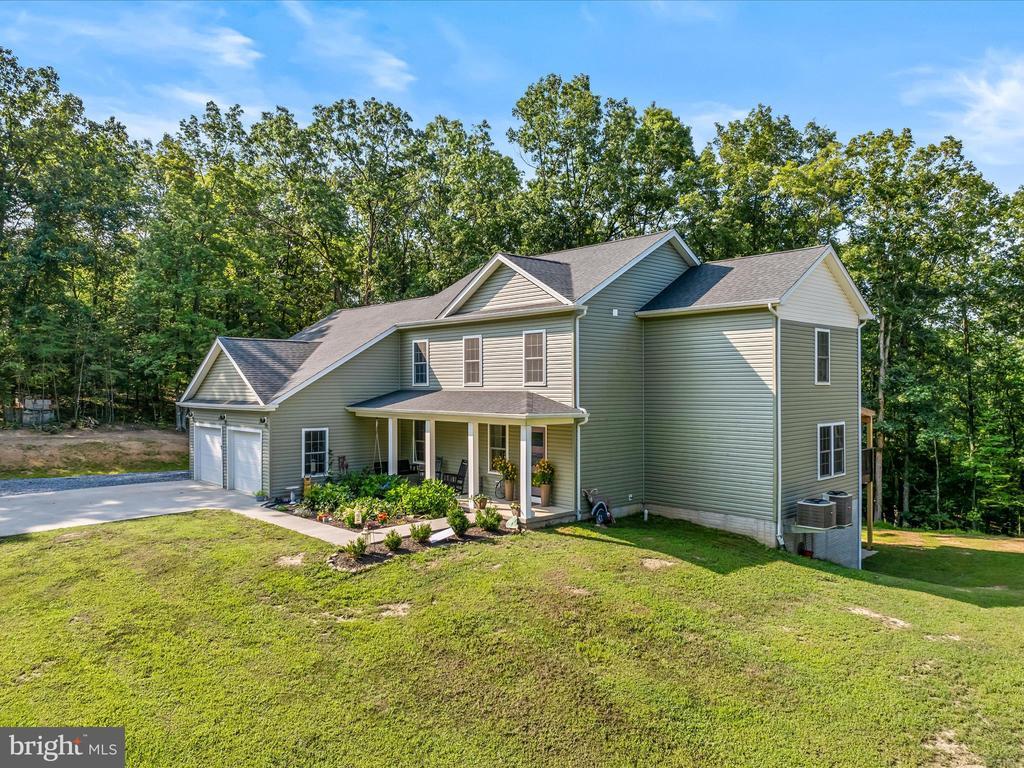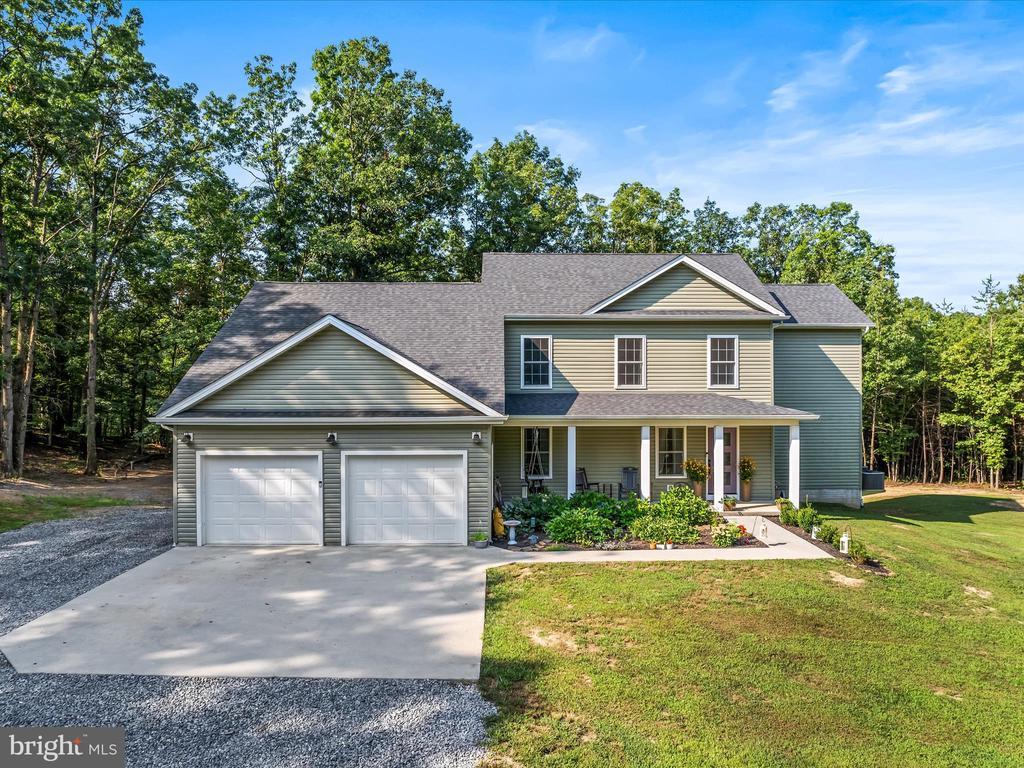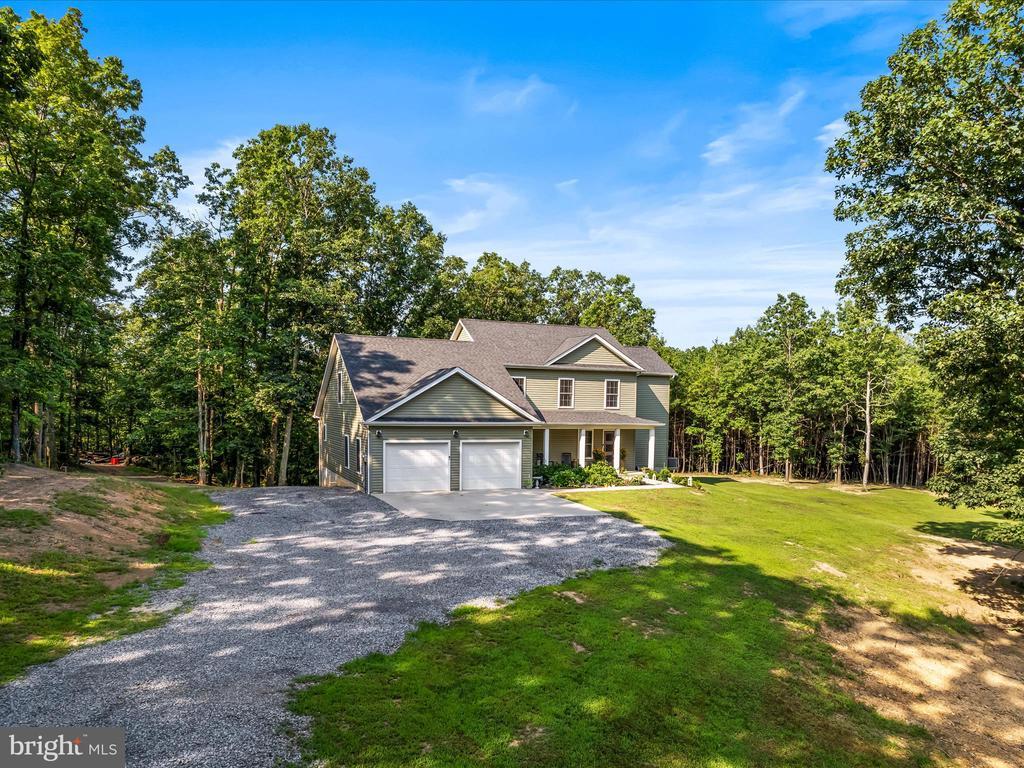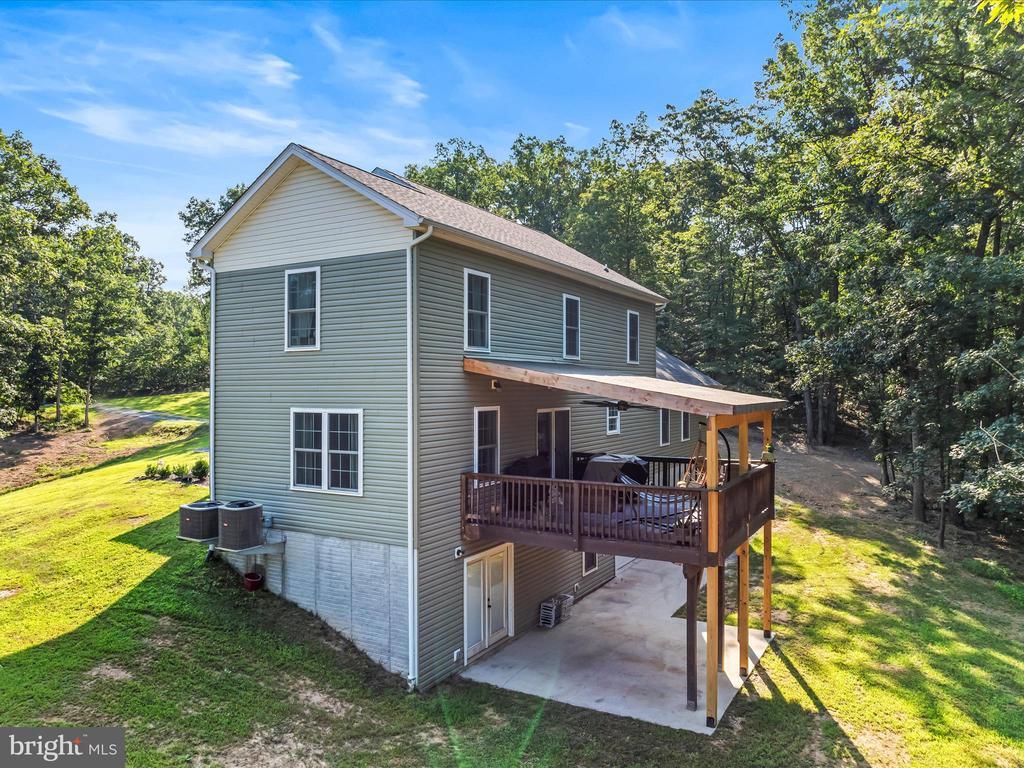Mountain Homes Realty
1-833-379-639323 jenkins road
GERRARDSTOWN, WV 25420
$675,000
4 BEDS 3 BATHS
3,543 SQFT5 AC LOTResidential-Detached




Bedrooms 4
Total Baths 3
Full Baths 2
Square Feet 3543
Acreage 5
Status Active Under Contract
MLS # WVBE2042846
County BERKELEY
More Info
Category Residential-Detached
Status Active Under Contract
Square Feet 3543
Acreage 5
MLS # WVBE2042846
County BERKELEY
Discover the perfect blend of comfort, privacy, and functionality in this well-maintained 4-bedroom home with a versatile 14x14 bonus room on the upper level. The owner's currently use the bonus room as a 5th bedroom. This home features 3,543 square feet of finished living space including 2.5 bathrooms, separate laundry room and partially finished basement. Situated on 5 wooded acres in scenic Gerrardstown, West Virginia, this custom-built modern farmhouse offers a peaceful retreat with convenient access to major commuter routes.
Built in 2021, the thoughtfully designed layout features an open-concept main level with a spacious kitchen, large dining area, and a hidden 7x10 walk-in pantry—ideal for storage and organization. The main-level suite includes a spacious bath with spa-inspired finishes, providing a relaxing escape at the end of the day.
The partially finished walkout basement offers 351 sq. ft of additional living space that can be tailored for recreation, home gym, office use, or hobbies. With over 3,500 finished sq. ft., this home provides flexibility and room to grow.
Outdoor living is a highlight, featuring a 16x16 covered deck and a lower-level patio, both ideal for enjoying the natural surroundings. The acreage includes a wet-weather stream and plenty of room for recreational equipment, garden space, or quiet wooded exploration. The 3 garage bays offers plenty of room to store vehicles and large toys.
Located just 13 miles from I-81, 8.5 miles from Inwood, 13 miles to Martinsburg, and 22 miles to Winchester, VA, this property delivers the best of both worlds—peaceful country-style living with easy access to shopping, dining, and commuter routes.
Location not available
Exterior Features
- Style Colonial
- Construction Single Family
- Siding Vinyl Siding
- Exterior Roof Deck
- Roof Asphalt, Architectural Shingle
- Garage Yes
- Garage Description 3
- Water Well
- Sewer Septic < # of BR
- Lot Description Backs to Trees, Front Yard, Mountainous, Trees/Wooded
Interior Features
- Appliances Built-In Microwave, Dishwasher, Dryer, Icemaker, Oven/Range - Electric, Refrigerator, Stainless Steel Appliances, Washer
- Heating Forced Air, Heat Pump(s)
- Cooling Central A/C, Ceiling Fan(s), Heat Pump(s)
- Basement Daylight, Partial, Connecting Stairway, Full, Garage Access, Interior Access, Outside Entrance, Partially Finished, Poured Concrete, Space For Rooms,
- Living Area 3,543 SQFT
- Year Built 2022
Neighborhood & Schools
- Subdivision ASHTON FOREST
Financial Information
- Zoning RESIDENTIAL
Additional Services
Internet Service Providers
Listing Information
Listing Provided Courtesy of Samson Properties - (304) 930-5128
© Bright MLS. All rights reserved. Listings provided by Bright MLS from various brokers who participate in IDX (Internet Data Exchange). Information deemed reliable but not guaranteed.
Listing data is current as of 11/01/2025.


 All information is deemed reliable but not guaranteed accurate. Such Information being provided is for consumers' personal, non-commercial use and may not be used for any purpose other than to identify prospective properties consumers may be interested in purchasing.
All information is deemed reliable but not guaranteed accurate. Such Information being provided is for consumers' personal, non-commercial use and may not be used for any purpose other than to identify prospective properties consumers may be interested in purchasing.