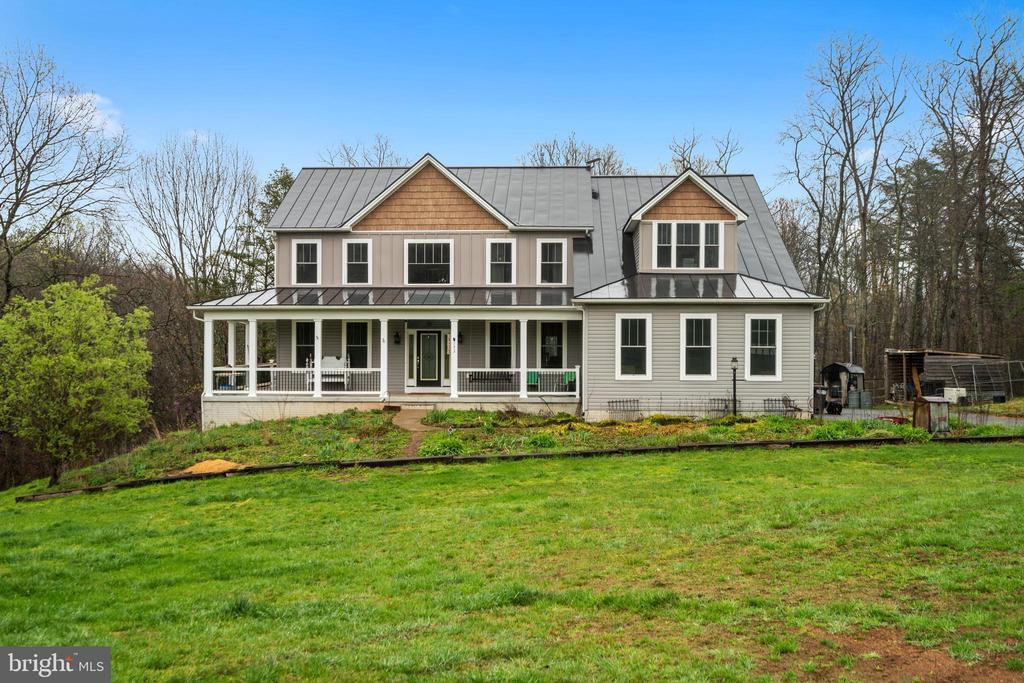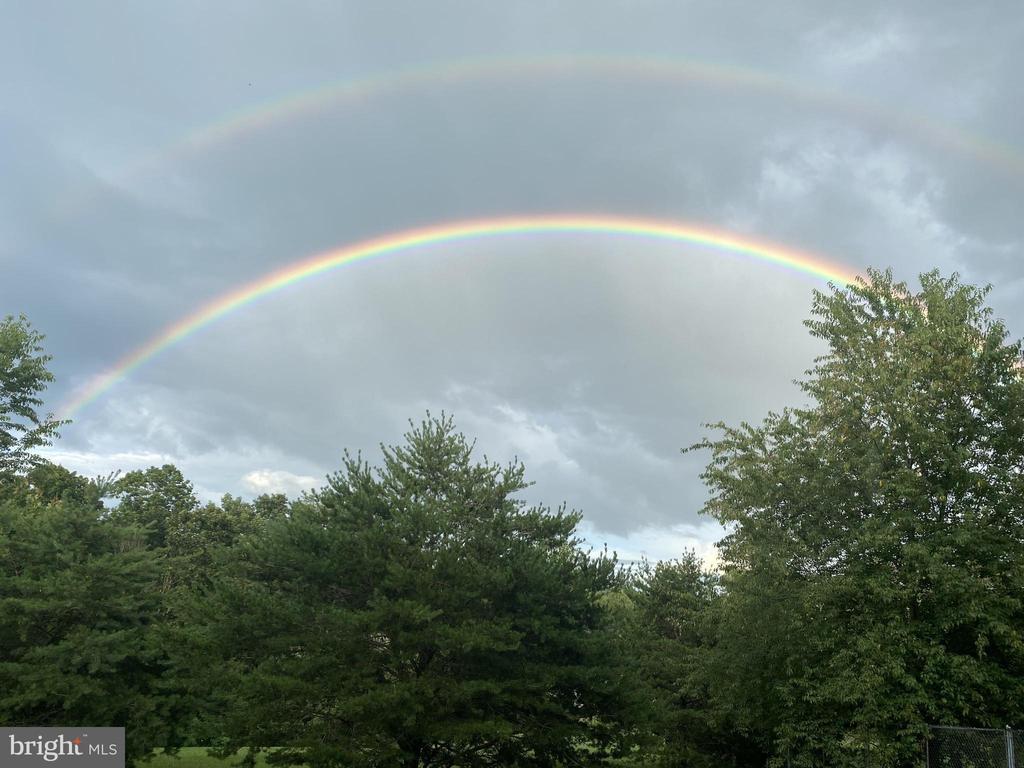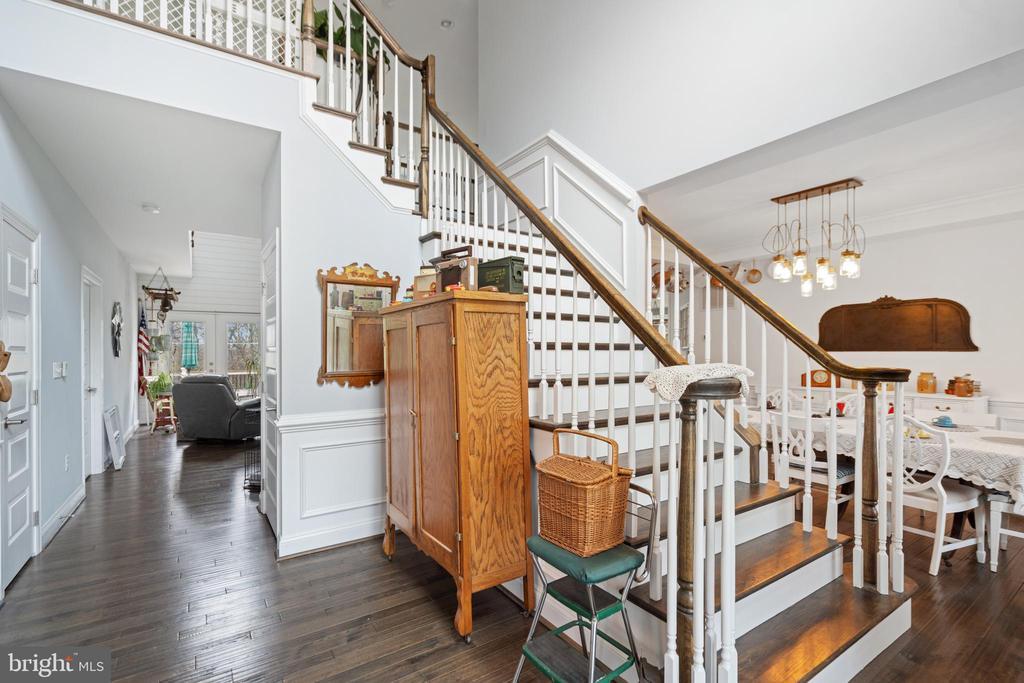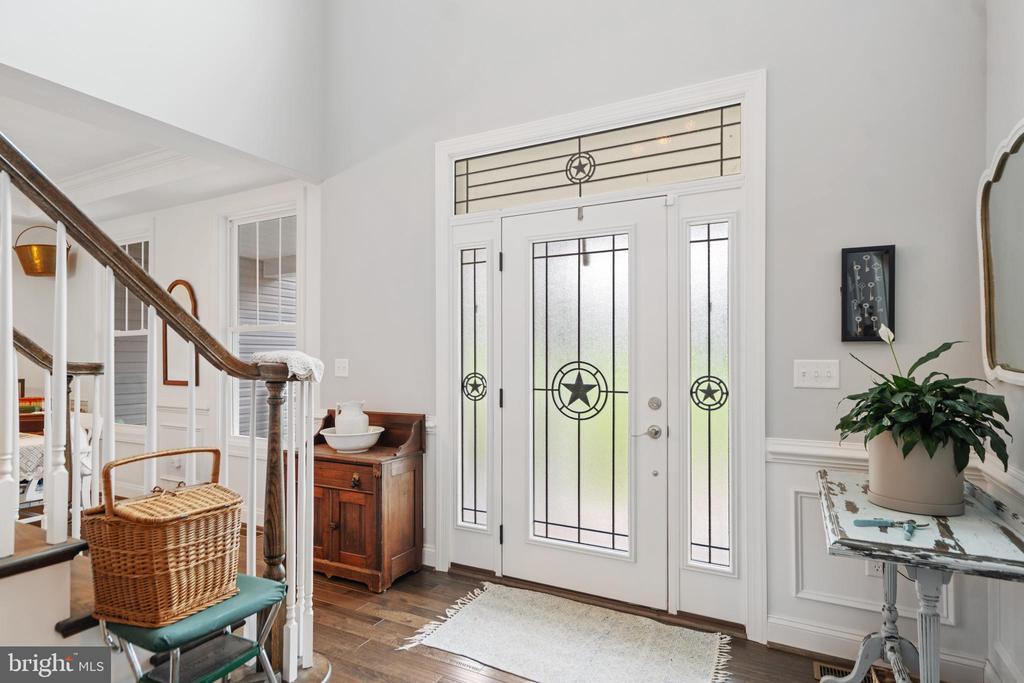Mountain Homes Realty
1-833-379-6393173 puffball road
HEDGESVILLE, WV 25427
$840,000
5 BEDS 5 BATHS
4,316 SQFT10 AC LOTResidential-Detached




Bedrooms 5
Total Baths 5
Full Baths 4
Square Feet 4316
Acreage 10
Status Pending
MLS # WVBE2039194
County BERKELEY
More Info
Category Residential-Detached
Status Pending
Square Feet 4316
Acreage 10
MLS # WVBE2039194
County BERKELEY
Looking to get out of the city but still want space, comfort, and a place that feels like home? Come and see this 5-bedroom, 5-bath custom-built home by Warfield Homes.
Walk through the front door to a beautiful open foyer, to the left is a home office space and to the right is the formal dining area, perfect for those holiday meals with family. The elegant staircase to the second floor is a must see.
Walk into the open concept living room and kitchen area, complete with a wood burning fireplace with an antique wooden mantel, ideal for hanging the stockings during Christmas with a warm and cozy fire. Stunning hardwood floors flow seamlessly through the home, elevating the living space with natural elegance.
The Kitchen is every home chef’s dream, with a spacious Island complete with all stainless-steel appliances, plenty of countertop space with a farm style sink. So much light shines through this oversized kitchen, tall bright cabinets, custom and classy backsplash welcome you to this space. Just off the kitchen is an oversized mudroom with a washer and dryer hookup, a dog washing station as well as half bathroom.
There is a bedroom on the main level with a full bathroom. Walk up one of the 2 staircases where you will find 4 more bedrooms and a full bathroom. The primary bedroom has plenty of room for a sitting area to read a good novel before retiring to bed. The Primary Bathroom has walk in shower, and a clawfoot tub for those long tiresome days when you just want to unwind.
The Fully finished basement has an entertainment area, a full bathroom as well as a bedroom, storage room and utility room.
The back deck is the perfect retreat for evening cookouts, lively gatherings, or simply unwinding while taking in the beauty of nature. This 4,000 Sq. Ft. home has it all complete with 10 gorgeous acres.
If you work in the city but crave the quiet of the countryside, this location is a perfect fit—just 2 hours to D.C., about 2 to Baltimore, and only 35 miles to Winchester. It’s close enough for the daily drive, yet far enough to truly unwind at home. Currently seller uses Starlink for wifi. HOA states no Chickens!
Location not available
Exterior Features
- Style Colonial, Contemporary
- Construction Single Family
- Siding BlownInInsulation, Masonry, Vinyl Siding
- Exterior Chimney Cap(s), Other
- Roof Metal
- Garage Yes
- Garage Description 3
- Water Well
- Sewer Septic = # of BR
- Lot Description Backs to Trees, Adjoins - Open Space, Cleared, Front Yard, Mountainous, No Thru Street, Partly Wooded, Private
Interior Features
- Appliances Built-In Microwave, Dishwasher, Dryer, Exhaust Fan, Range Hood, Refrigerator, Stove, Water Heater - High-Efficiency, Washer
- Heating Heat Pump(s)
- Cooling Central A/C
- Basement Connecting Stairway, Outside Entrance, Heated, Improved, Fully Finished
- Fireplaces 1
- Living Area 4,316 SQFT
- Year Built 2018
Neighborhood & Schools
- Subdivision FOREST HAVEN
Financial Information
- Zoning 101
Additional Services
Internet Service Providers
Listing Information
Listing Provided Courtesy of Coldwell Banker Premier - (540) 662-4500
© Bright MLS. All rights reserved. Listings provided by Bright MLS from various brokers who participate in IDX (Internet Data Exchange). Information deemed reliable but not guaranteed.
Listing data is current as of 07/31/2025.


 All information is deemed reliable but not guaranteed accurate. Such Information being provided is for consumers' personal, non-commercial use and may not be used for any purpose other than to identify prospective properties consumers may be interested in purchasing.
All information is deemed reliable but not guaranteed accurate. Such Information being provided is for consumers' personal, non-commercial use and may not be used for any purpose other than to identify prospective properties consumers may be interested in purchasing.