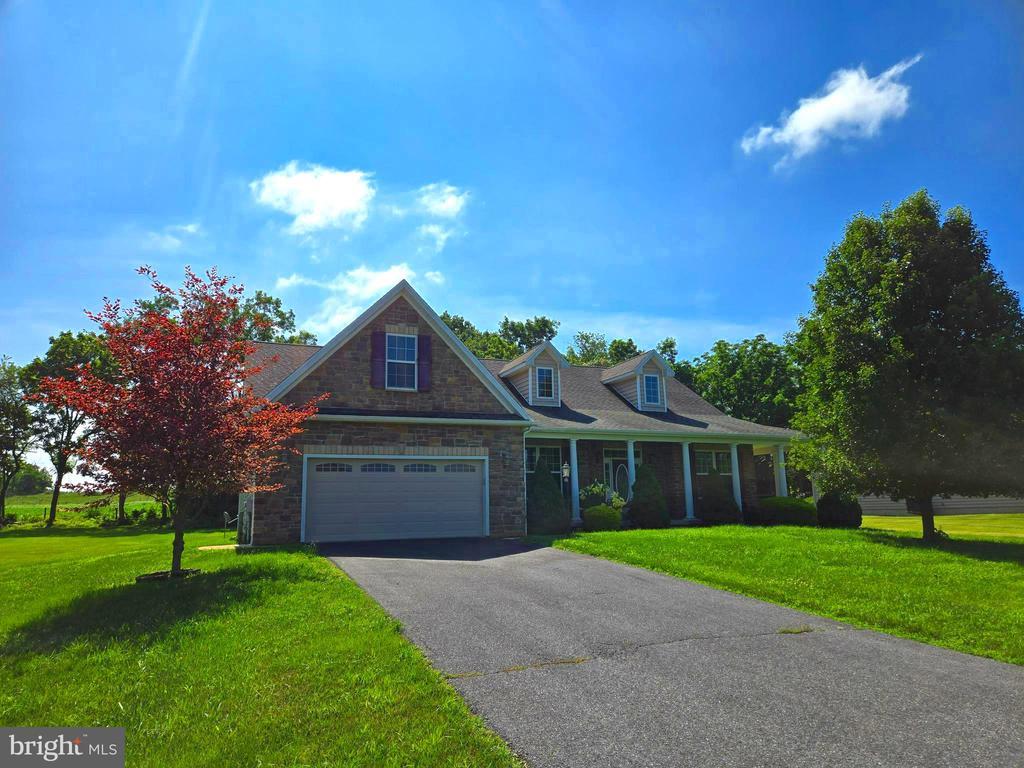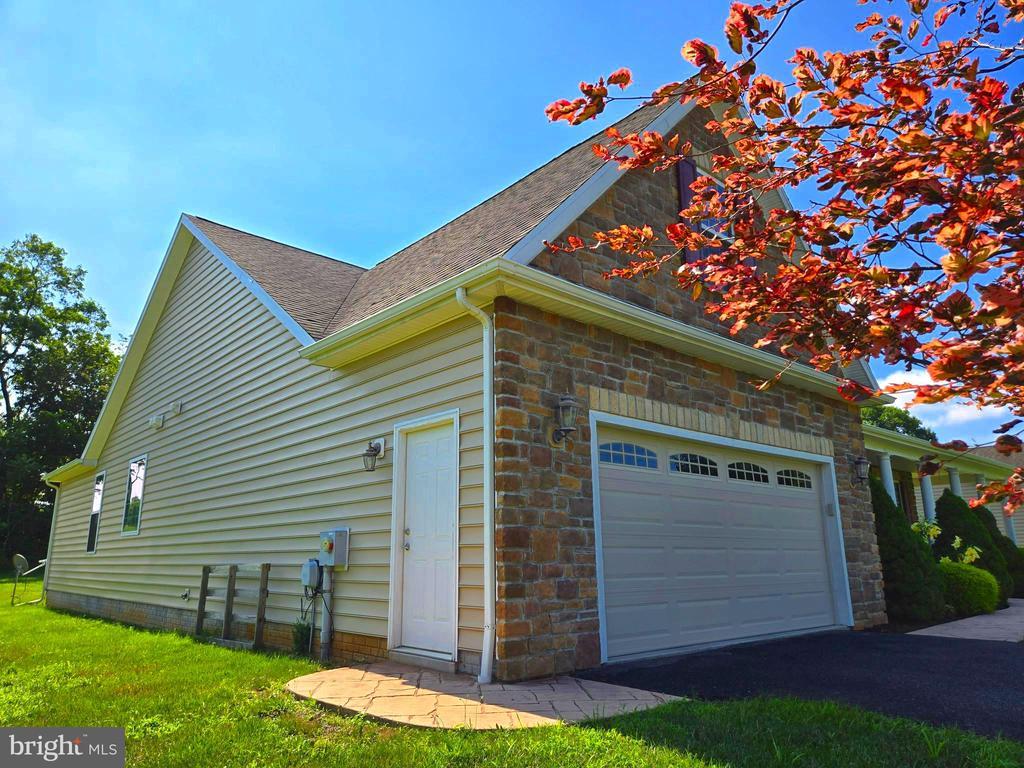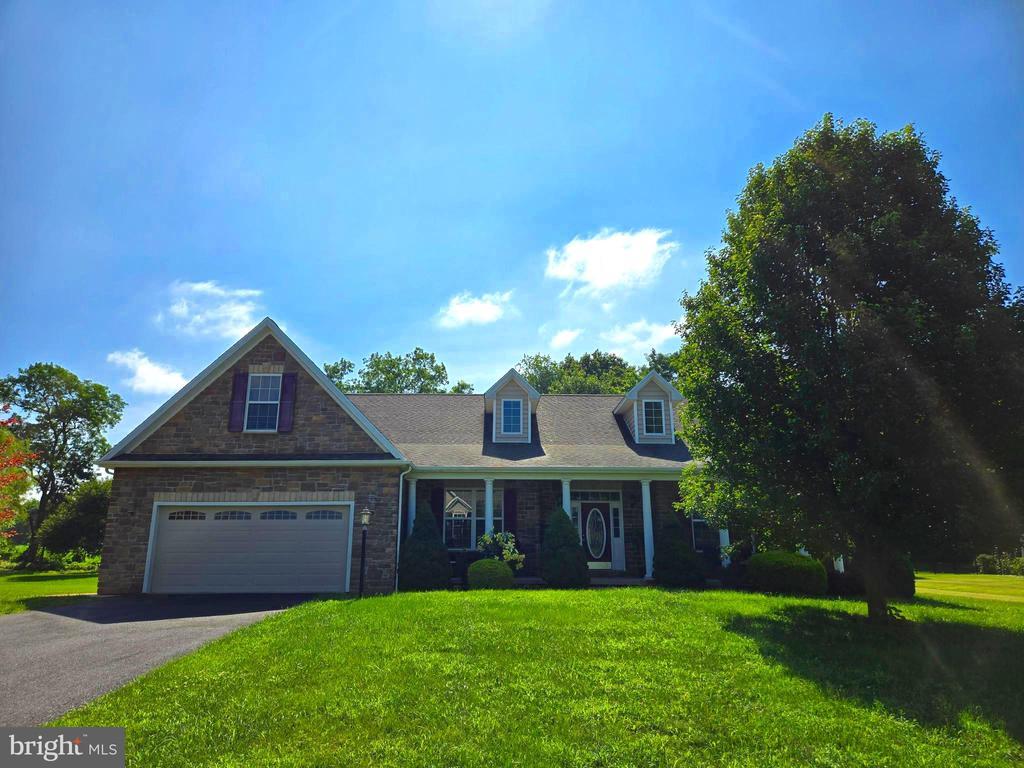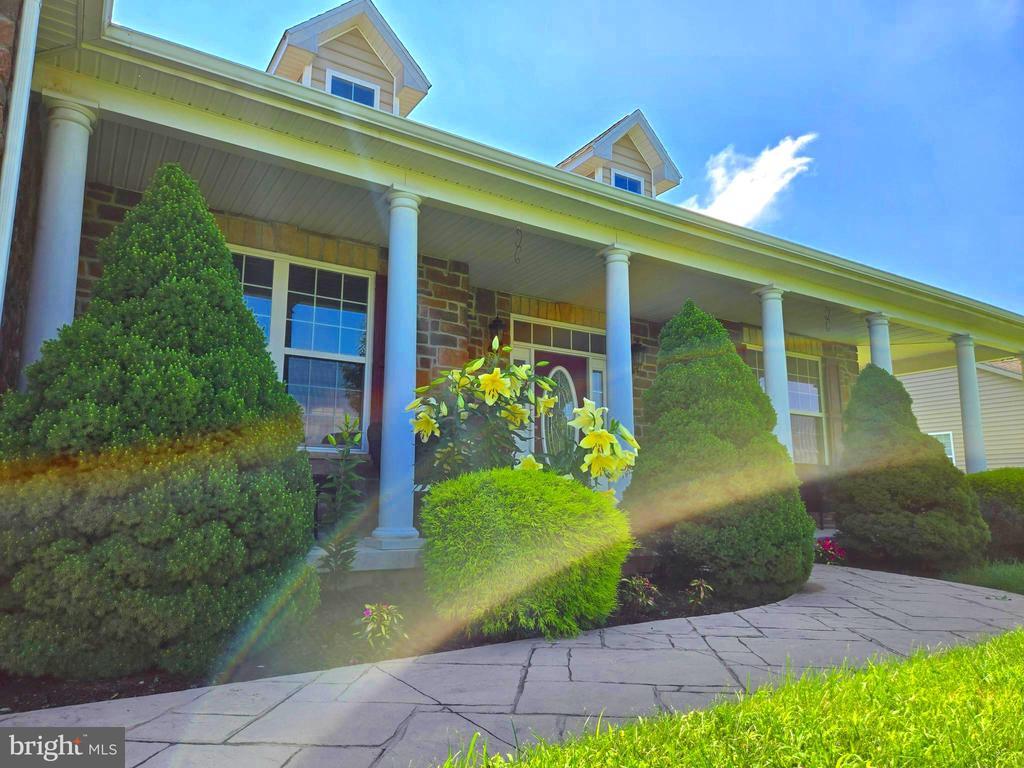Mountain Homes Realty
1-833-379-63931247 crushed apple drive
MARTINSBURG, WV 25403
$515,000
4 BEDS
2,292 SQFT0.62 AC LOTResidential-Detached




Bedrooms 4
Full Baths 2
Square Feet 2292
Acreage 0.63
Status Active Under Contract
MLS # WVBE2041844
County BERKELEY
More Info
Category Residential-Detached
Status Active Under Contract
Square Feet 2292
Acreage 0.63
MLS # WVBE2041844
County BERKELEY
Once upon a time, there lived a lovely home on a large, nearly 2/3 acre lot, in a picturesque and desirable neighborhood, in a beautiful country setting. All the other houses in the neighborhood were jealous, as this home had 3 of its 4 bedrooms on the main floor, a massive stone fireplace, a gigantic wraparound front porch, and magazine-worthy perennial landscaping. Located immediately adjacent to open farmland behind it, over which the sun rises, this home was only one of a handful of homes in the neighborhood that could make that claim. But the exterior beauty of that home didn't stop there--the private and spacious backyard also boasted of a dense tree line along the rear line, a hot tub (which conveys with the sale), and a screened-in porch overlooking all of it. But this home wasn't just beautiful on the outside. It was beautiful on the inside as well. With kitchen appliances dressed in stainless steel, counters adorned with granite, and the aforementioned stone fireplace, the heart of this home was warm and inviting. With hardwood flooring throughout much of the main level, a flowing layout, a convenient split-bedroom floor plan, and 9-foot ceilings on the main floor, this home was a people-pleaser with big personality. Further complementing this home's character was its secret escape--the 4th bedroom upstairs. Evoking more envious thoughts from the other homes was the fact that this home wasn't even fully-grown yet! It still had another nearly-2,000 square feet of potential in the huge basement! With a rough-in for yet another full bathroom, tons of space, and a double-door walkup to the rear yard, this home could be whatever it wanted when it grows up. Despite its young age, with great location features, such as being close to Interstate 81, close to the hospital, shopping, and dining, and feeding several of the Hedgesville schools, the home had already positioned itself for success in life. Though one may think this all sounds to good to be true, rest assured that this is no fantasy. The only missing thing to complete this fairytale is you! Make this home a main character in your "happily ever after"! IF YOU LIKE WHAT YOU SEE, CALL !!!!!!
Location not available
Exterior Features
- Style Ranch/Rambler
- Construction Single Family
- Siding Stone, Vinyl Siding
- Exterior Hot Tub, Sidewalks
- Roof Architectural Shingle
- Garage Yes
- Garage Description 2
- Water Public
- Sewer Public Sewer
- Lot Description Adjoins - Open Space, Backs to Trees, Front Yard, Landscaping, Rear Yard
Interior Features
- Appliances Built-In Microwave, Dishwasher, Disposal, Dryer, Oven/Range - Electric, Refrigerator, Stainless Steel Appliances, Washer, WaterHeater
- Heating Heat Pump(s)
- Cooling Central A/C, Heat Pump(s)
- Basement Connecting Stairway, Full, Interior Access, Outside Entrance, Rear Entrance, Rough Bath Plumb, Space For Rooms, Unfinished, Walkout Stairs
- Fireplaces 1
- Living Area 2,292 SQFT
- Year Built 2011
Neighborhood & Schools
- Subdivision APPLE KNOLLS ESTATES
- Elementary School TUSCARORA
- Middle School HEDGESVILLE
- High School HEDGESVILLE
Financial Information
- Zoning 101
Additional Services
Internet Service Providers
Listing Information
Listing Provided Courtesy of Touchstone Realty, LLC - (304) 260-9380
© Bright MLS. All rights reserved. Listings provided by Bright MLS from various brokers who participate in IDX (Internet Data Exchange). Information deemed reliable but not guaranteed.
Listing data is current as of 07/30/2025.


 All information is deemed reliable but not guaranteed accurate. Such Information being provided is for consumers' personal, non-commercial use and may not be used for any purpose other than to identify prospective properties consumers may be interested in purchasing.
All information is deemed reliable but not guaranteed accurate. Such Information being provided is for consumers' personal, non-commercial use and may not be used for any purpose other than to identify prospective properties consumers may be interested in purchasing.