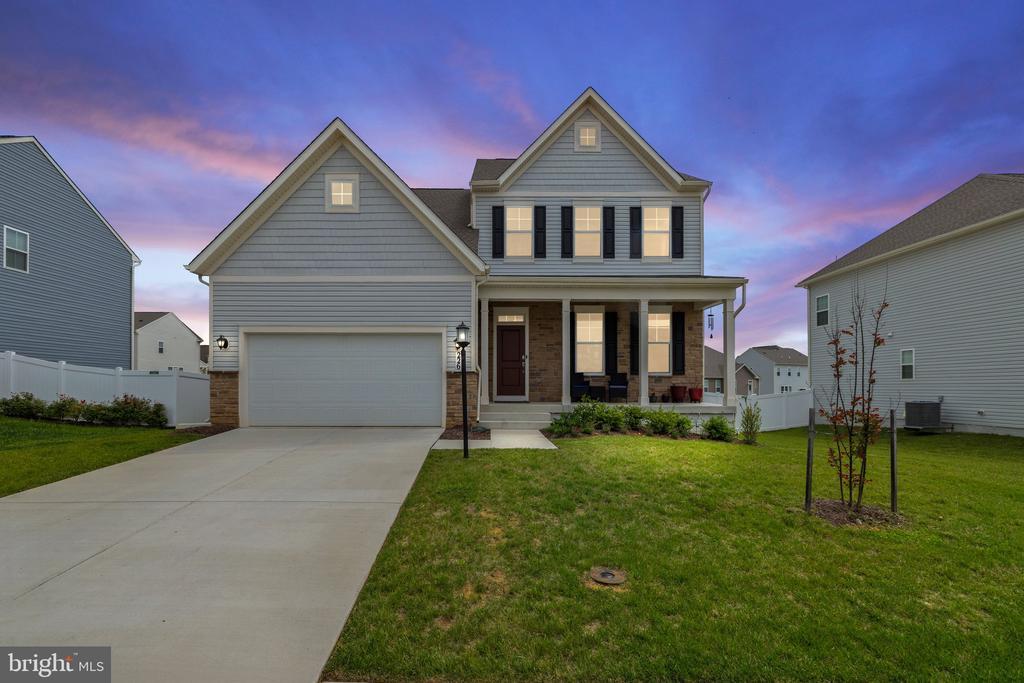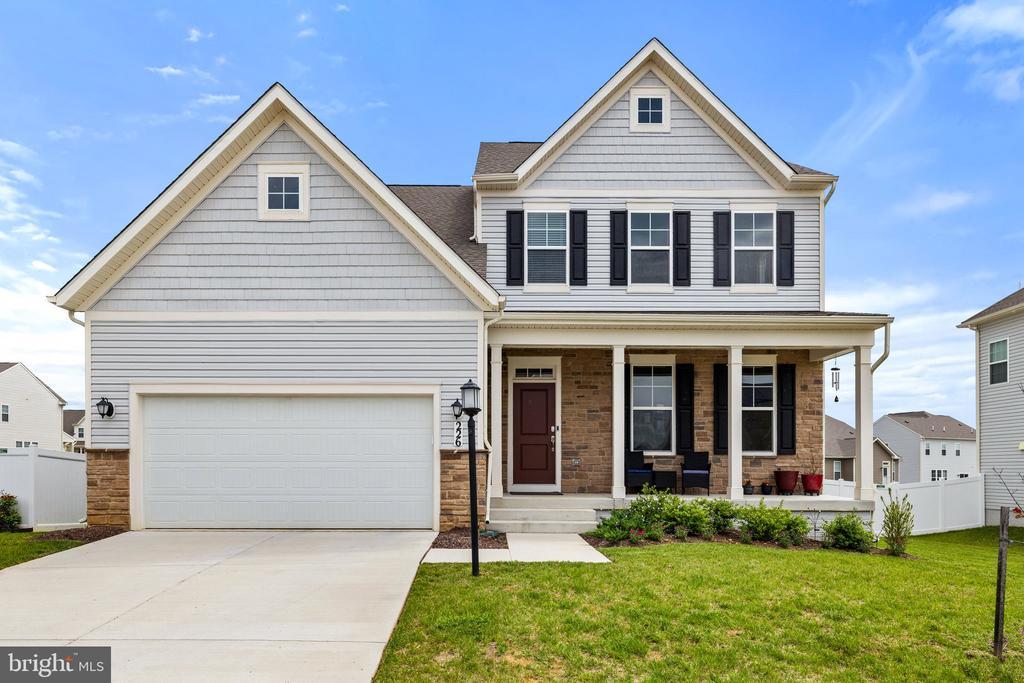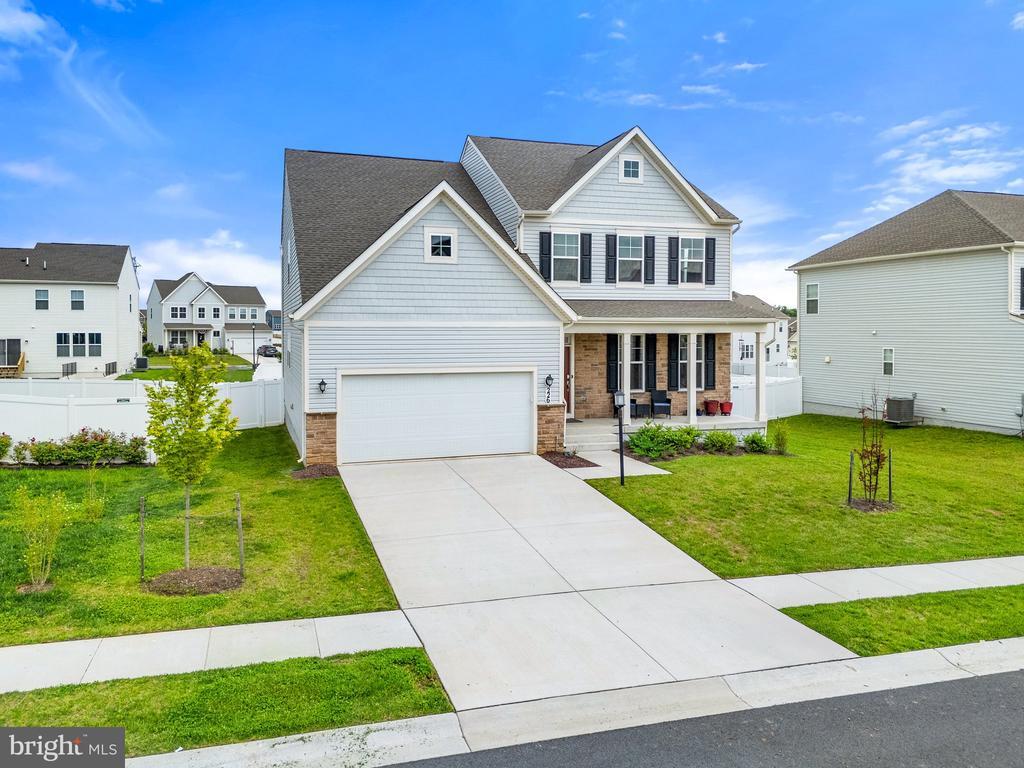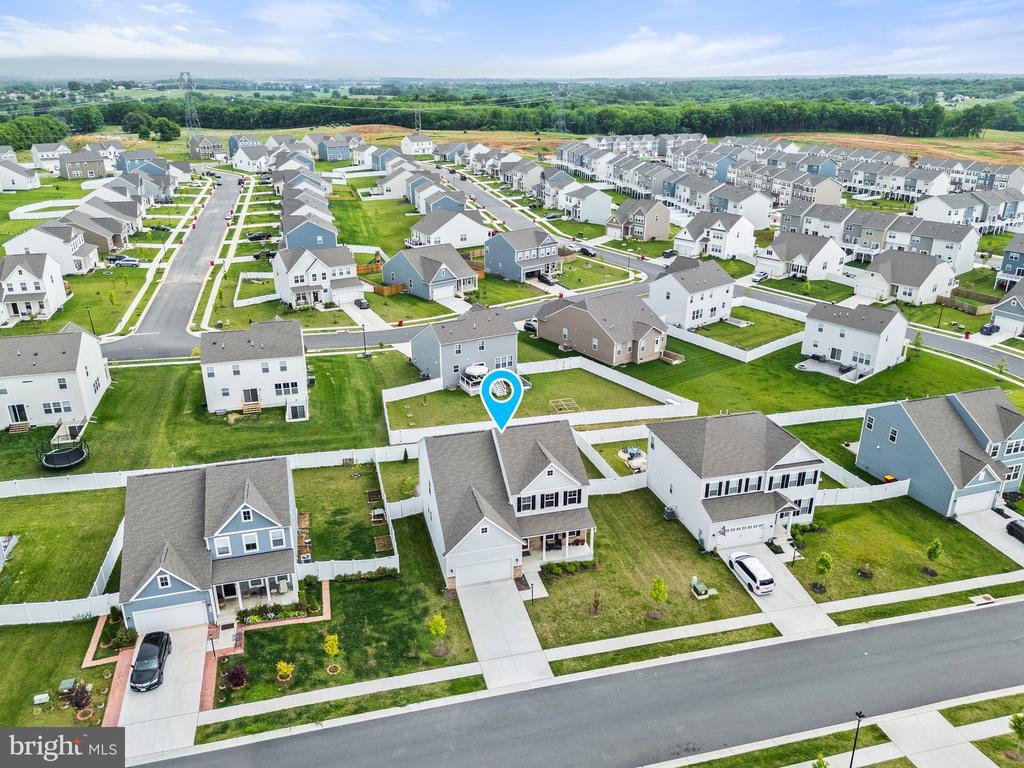Mountain Homes Realty
1-833-379-6393226 triberg drive
CHARLES TOWN, WV 25414
$575,000
5 BEDS 4 BATHS
4,104 SQFT0.21 AC LOTResidential-Detached




Bedrooms 5
Total Baths 4
Full Baths 3
Square Feet 4104
Acreage 0.22
Status Active
MLS # WVJF2017602
County JEFFERSON
More Info
Category Residential-Detached
Status Active
Square Feet 4104
Acreage 0.22
MLS # WVJF2017602
County JEFFERSON
Welcome to 226 Triberg Dr – A rare opportunity to own the coveted Hartford model, one of the largest and most thoughtfully designed floorplans in Norborne Glebe, no longer offered by the builder.
This beautifully upgraded home offers over 4,100 finished square feet across three levels and sits on a premium lot with excellent curb appeal and a welcoming front porch. Inside, you’re greeted by luxury vinyl plank flooring that flows throughout the main level, complementing an open, sun-filled layout perfect for both everyday living and entertaining.
At the heart of the home is a chef’s kitchen featuring a large center island, walk-in pantry, and a dedicated butler’s pantry for additional prep and storage space. A separate office, half bath, and well-designed mudroom round out the main level.
Upstairs, the private bedroom level features four spacious bedrooms and a full laundry room. The hall bath includes dual sinks and a fully tiled tub/shower combo, while the oversized primary suite offers two vanities, a walk-in closet, and a spa-style tiled shower.
The fully finished basement adds incredible flexibility, offering a large rec room, full bath, and a 5th bedroom with a walk-in closet—ideal for guests, multigenerational living, or a home gym.
Outside, enjoy a fully fenced yard and custom paver patio perfect for entertaining or relaxing.
Located in the desirable Norborne Glebe community with sidewalks, playgrounds, and open green spaces, you’ll also enjoy easy access to commuter routes, shopping, dining, and historic downtown Charles Town.
Location not available
Exterior Features
- Style Traditional
- Construction Single Family
- Siding Concrete, Vinyl Siding
- Roof Asphalt, Fiberglass
- Garage Yes
- Garage Description 2
- Water Public
- Sewer Public Sewer
- Lot Description PUD
Interior Features
- Appliances Built-In Microwave, Microwave, Oven/Range - Electric, Stainless Steel Appliances
- Heating Heat Pump(s)
- Cooling Central A/C
- Basement Fully Finished
- Living Area 4,104 SQFT
- Year Built 2022
Neighborhood & Schools
- Subdivision NORBORNE GLEBE
- High School WASHINGTON
Financial Information
- Zoning RESIDENTIAL
Additional Services
Internet Service Providers
Listing Information
Listing Provided Courtesy of Keller Williams Realty - (703) 669-0099
© Bright MLS. All rights reserved. Listings provided by Bright MLS from various brokers who participate in IDX (Internet Data Exchange). Information deemed reliable but not guaranteed.
Listing data is current as of 07/30/2025.


 All information is deemed reliable but not guaranteed accurate. Such Information being provided is for consumers' personal, non-commercial use and may not be used for any purpose other than to identify prospective properties consumers may be interested in purchasing.
All information is deemed reliable but not guaranteed accurate. Such Information being provided is for consumers' personal, non-commercial use and may not be used for any purpose other than to identify prospective properties consumers may be interested in purchasing.