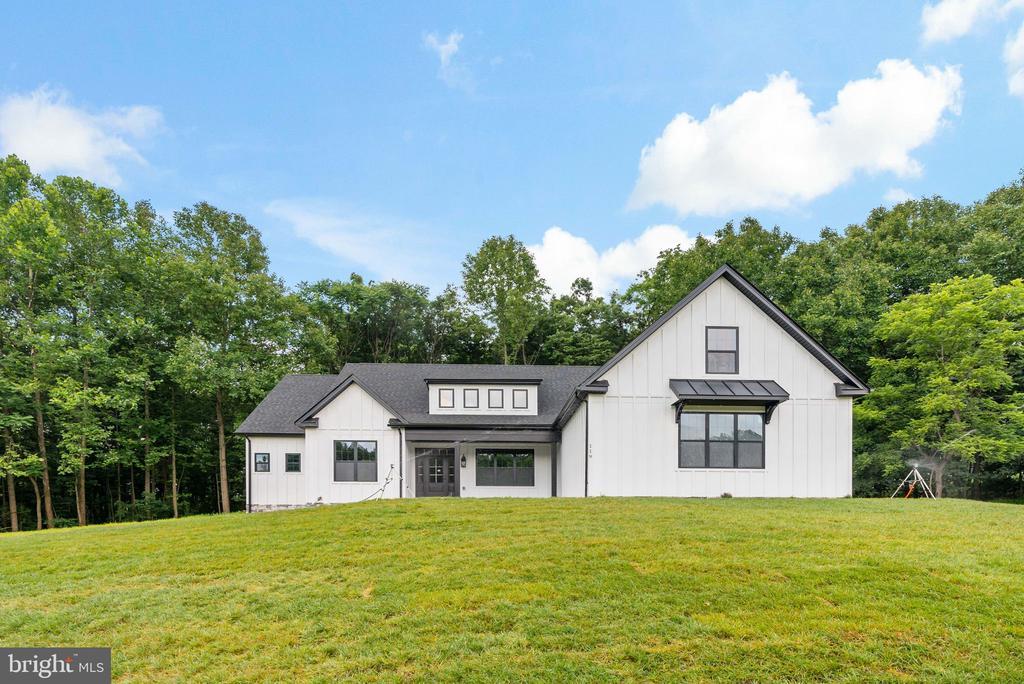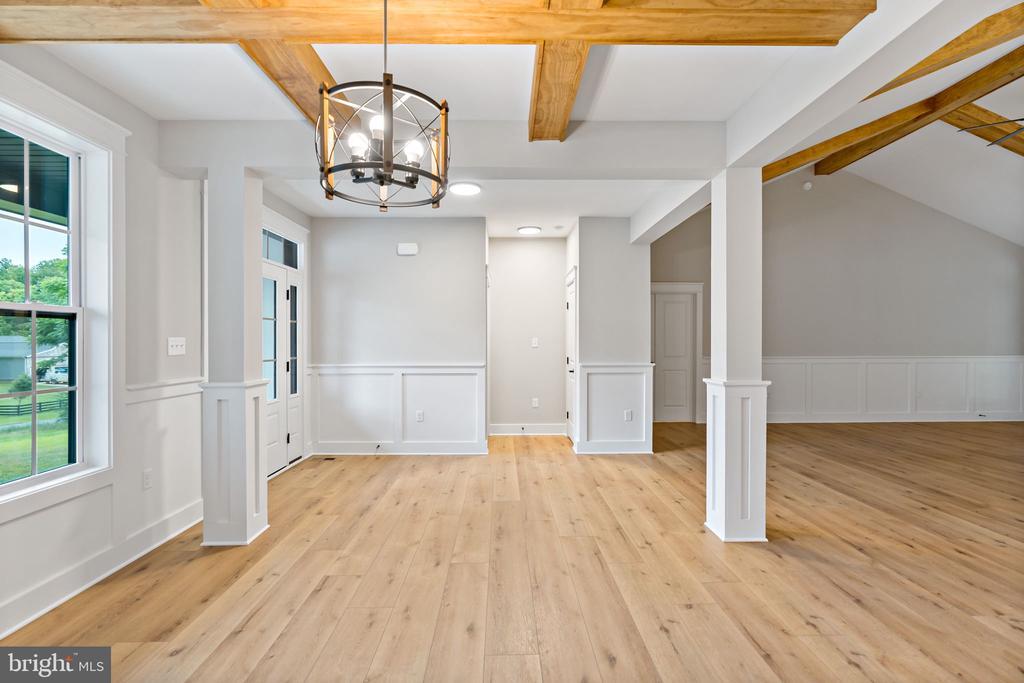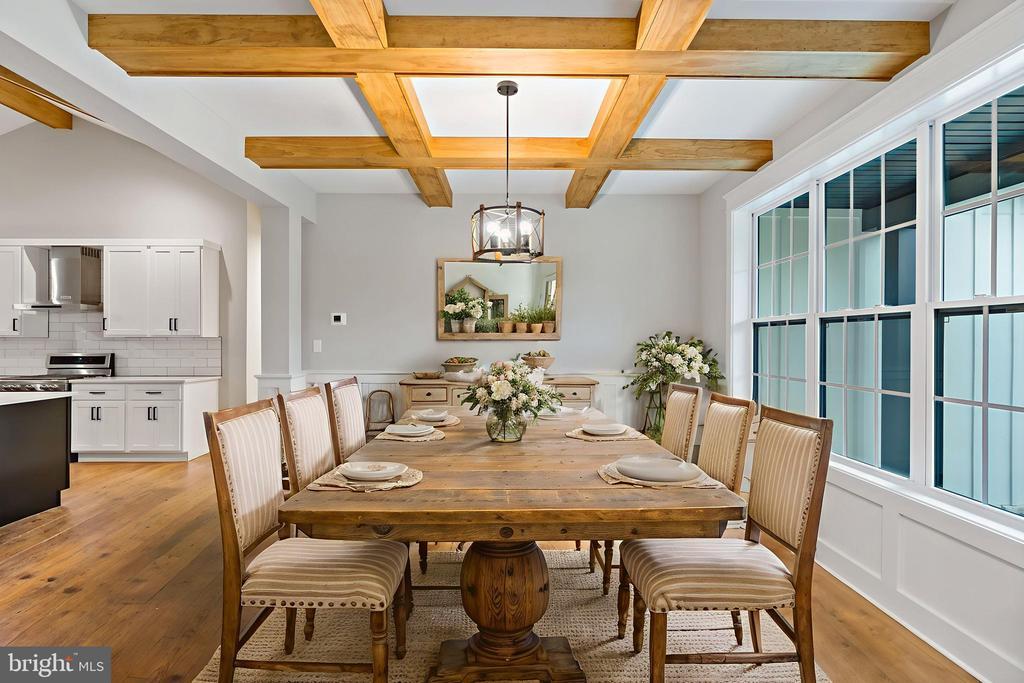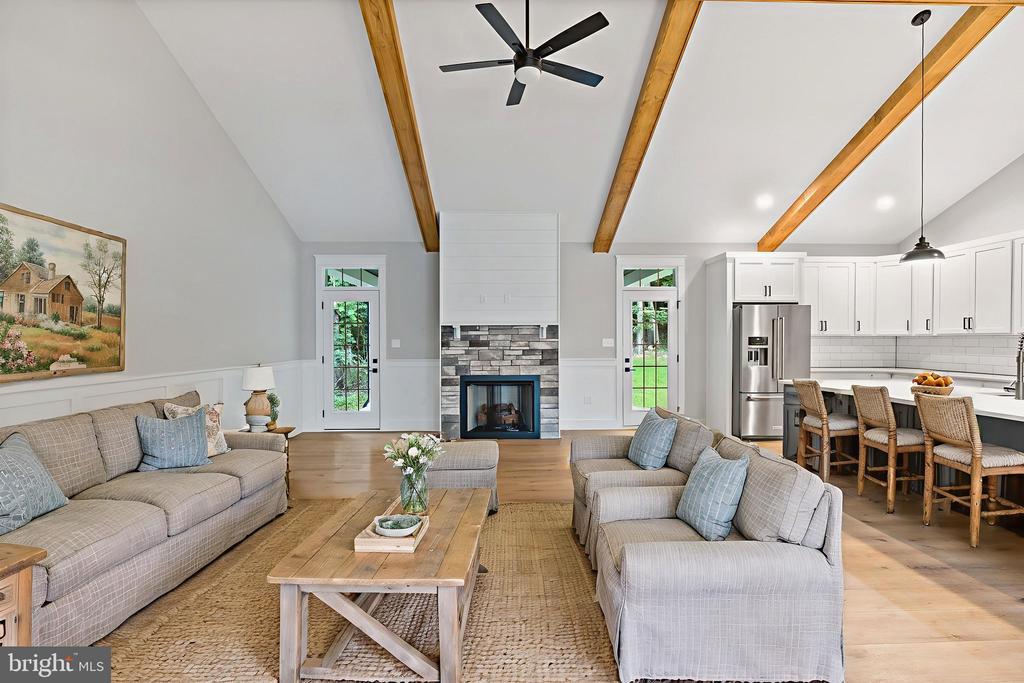Mountain Homes Realty
1-833-379-639311 mistletoe lane
SHEPHERDSTOWN, WV 25443
$899,999
4 BEDS 5 BATHS
2,809 SQFT2 AC LOTResidential-Detached




Bedrooms 4
Total Baths 5
Full Baths 4
Square Feet 2809
Acreage 2
Status Active
MLS # WVJF2019758
County JEFFERSON
More Info
Category Residential-Detached
Status Active
Square Feet 2809
Acreage 2
MLS # WVJF2019758
County JEFFERSON
Delivery date 2/2/2026! This home will have Sage Green Hardiboard siding. Enjoy the best of both worlds — peaceful country living with convenient access to everything you need.
This new 2 +/- acre homesite is located in a new community that incorporates a desirable location and country feel!
Your new home will be a beautifully built 4-bedroom, 4.5-bath Farmhouse ranch-style, designed with comfort and quality in mind. The open floor plan features vaulted ceilings, luxury vinyl plank flooring, solid surface countertops, and soft-close cabinets. The kitchen comes with a full appliance package—already upgraded—so you're ready to cook and entertain from day one.
There's a full unfinished basement for storage, hobbies, or future living space. The home is thoughtfully laid out for easy, one-level living, with a finish upper level bedroom and full bath with plenty of space for guests or quiet relaxation.
Outside, you’ll have room to enjoy — ideal for gardening, outdoor gatherings, or just soaking in the peaceful surroundings. And while it feels like you're out in the country, you’re just minutes from local parks, schools, shopping, and other amenities.
Photos shown are of a similar home previously built. This home is scheduled for March 2026 delivery, giving you time to plan and prepare for your next chapter.
Come settle in a place that offers comfort, space, and a true sense of home.
Location not available
Exterior Features
- Style Farmhouse/National Folk
- Construction Single Family
- Siding HardiPlank Type, Other
- Roof Architectural Shingle
- Garage Yes
- Garage Description 2
- Water Well
- Sewer Septic = # of BR
- Lot Description Cul-de-sac, Irregular
Interior Features
- Appliances Stainless Steel Appliances
- Heating Heat Pump(s)
- Cooling Ceiling Fan(s), Central A/C
- Basement Connecting Stairway, Daylight, Partial, Full, Heated, Interior Access, Outside Entrance, Space For Rooms, Unfinished
- Fireplaces 1
- Living Area 2,809 SQFT
- Year Built 2026
Neighborhood & Schools
- Subdivision NONE AVAILABLE
Financial Information
- Zoning R
Additional Services
Internet Service Providers
Listing Information
Listing Provided Courtesy of Gain Realty - (304) 263-2121
© Bright MLS. All rights reserved. Listings provided by Bright MLS from various brokers who participate in IDX (Internet Data Exchange). Information deemed reliable but not guaranteed.
Listing data is current as of 12/15/2025.


 All information is deemed reliable but not guaranteed accurate. Such Information being provided is for consumers' personal, non-commercial use and may not be used for any purpose other than to identify prospective properties consumers may be interested in purchasing.
All information is deemed reliable but not guaranteed accurate. Such Information being provided is for consumers' personal, non-commercial use and may not be used for any purpose other than to identify prospective properties consumers may be interested in purchasing.