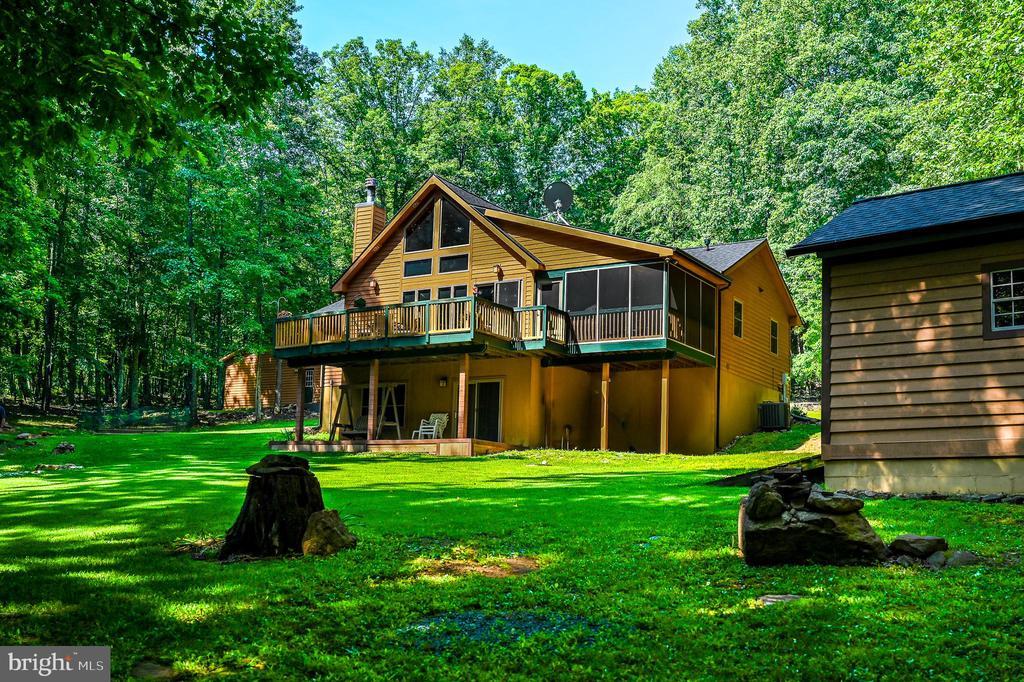60 fieldstone lane
BERKELEY SPRINGS, WV 25411
3 BEDS 3-Full BATHS
4.4 AC LOTResidential-Detached

Bedrooms 3
Total Baths 3
Full Baths 3
Acreage 4.41
Status Off Market
MLS # WVMO2006254
County MORGAN
More Info
Category Residential-Detached
Status Off Market
Acreage 4.41
MLS # WVMO2006254
County MORGAN
Welcome to 60 N Fieldstone Ln, where modern mountain living meets timeless design. Nestled on a serene, wooded 4.41-acre lot in the desirable Rock Gap Woods community, this contemporary home features three bedrooms and three bathrooms. As you enter, you will be greeted by soaring wood-beamed ceilings, expansive atrium-style windows, and gleaming hardwood floors throughout the main level.
The sun-drenched great room serves as the heart of the home, anchored by a stunning stone wood-burning fireplace. This space seamlessly opens to a well-equipped kitchen that boasts sleek appliances and ample storage. You can enjoy quiet mornings on the screened porch or entertain guests on the spacious deck, all while surrounded by the tranquil beauty of the forest.
The flexible design of the lower level includes a cozy den or office area, perfect for quiet contemplation or productive work-from-home days. The adjoining family room, complete with a warm gas stove, offers a retreat for relaxation, while the stylish wet bar, fitted with granite countertops, is perfect for entertaining friends and family.
Constructed in 2004 and meticulously maintained, this home proudly offers 2,344 square feet of meticulously finished living space, including the inviting lower level. The efficient furnace, equipped with a propane hybrid heat pump and a built-in air filter and humidifier system, and prewired for a generator, ensures year-round comfort.
This is a rare opportunity to enjoy peace, privacy, and comfort just minutes from downtown Berkeley Springs. Experience beautiful living both inside and out in this contemporary retreat.
Location not available
Exterior Features
- Style Contemporary, Ranch/Rambler
- Construction Single Family
- Siding Cedar
- Exterior Chimney Cap(s), Extensive Hardscape, Exterior Lighting, Flood Lights, Gutter System, Outbuilding(s), Satellite Dish, Secure Storage
- Roof Architectural Shingle
- Garage Yes
- Garage Description 3
- Water Well
- Sewer On Site Septic
- Lot Description No Thru Street, Trees/Wooded, Private, Backs to Trees, Cul-de-sac, Front Yard, Interior, Landscaping, Partly Wooded, Rear Yard, Secluded, SideYard(s), Sloping
Interior Features
- Appliances Dishwasher, Exhaust Fan, Humidifier, Icemaker, Microwave, Oven - Double, Oven/Range - Gas, Refrigerator, Water Conditioner - Owned, Air Cleaner, Built-In Microwave, Dryer - Electric, Dryer - Front Loading, Energy Efficient Appliances, ENERGY STAR Dishwasher, ENERGY STAR Refrigerator, Oven - Self Cleaning, Stove, Washer, WaterHeater
- Heating Heat Pump(s), Forced Air, Heat Pump - Gas BackUp, Humidifier, Programmable Thermostat
- Cooling Ceiling Fan(s), Dehumidifier, Heat Pump(s), Attic Fan, Central A/C, Programmable Thermostat
- Basement Full, Connecting Stairway, Daylight, Full, Fully Finished, Heated, Improved, Interior Access, Outside Entrance, Poured Concrete, Rear Entrance, Shelvi
- Fireplaces 2
- Year Built 2004
Neighborhood & Schools
- Subdivision ROCK GAP WOODS
Financial Information
- Zoning 101


 All information is deemed reliable but not guaranteed accurate. Such Information being provided is for consumers' personal, non-commercial use and may not be used for any purpose other than to identify prospective properties consumers may be interested in purchasing.
All information is deemed reliable but not guaranteed accurate. Such Information being provided is for consumers' personal, non-commercial use and may not be used for any purpose other than to identify prospective properties consumers may be interested in purchasing.