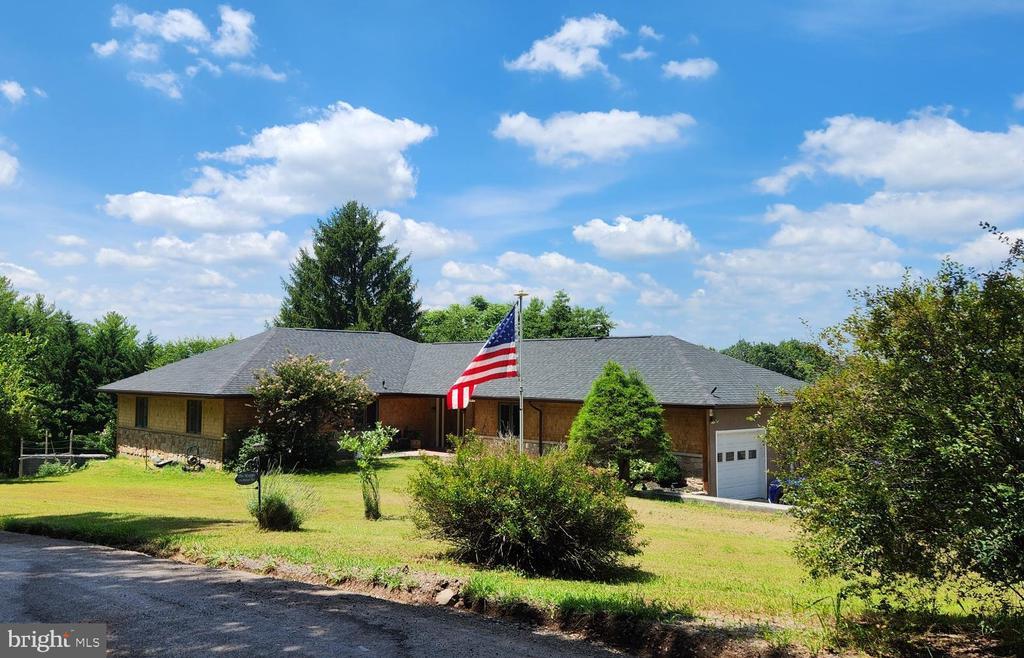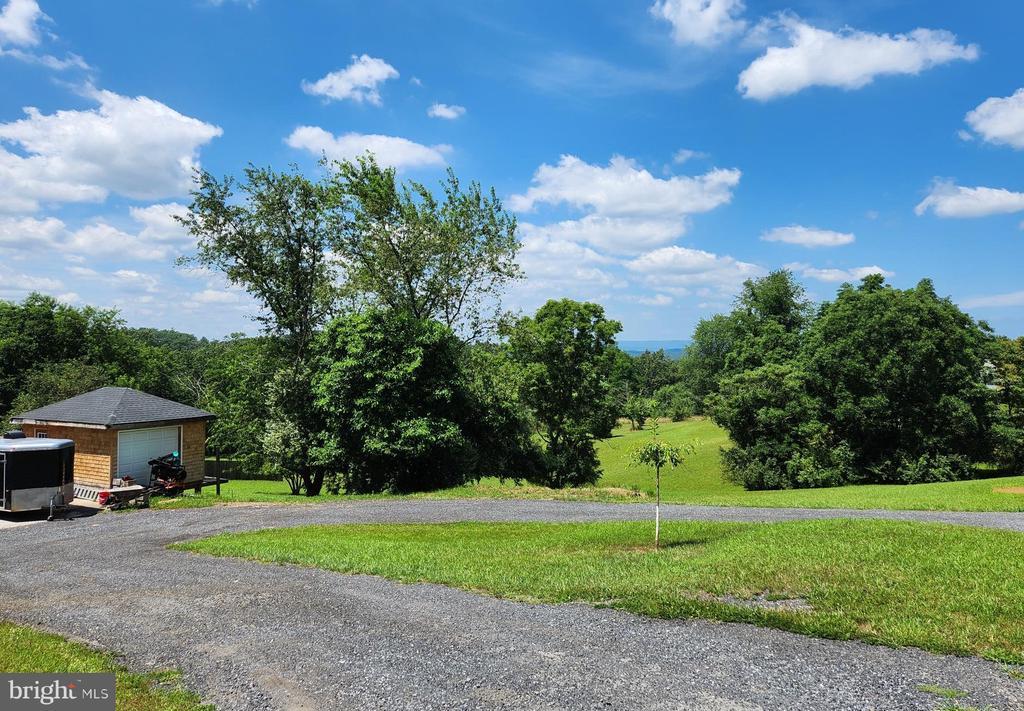Mountain Homes Realty
1-833-379-6393474 potter road
HEDGESVILLE, WV 25427
$449,900
4 BEDS
3,760 SQFT2 AC LOTResidential-Detached


Bedrooms 4
Full Baths 3
Square Feet 3760
Acreage 2
Status Active
MLS # WVMO2006400
County MORGAN
More Info
Category Residential-Detached
Status Active
Square Feet 3760
Acreage 2
MLS # WVMO2006400
County MORGAN
10K offered for Buyers' Closing Costs!!
Beautiful Custom Built Ranch Home in a Prime location. Spacious open kitchen is in the heart of the home, with granite countertops and newer appliances. Roof, water heater, appliances, only about 4 years old. Living room with space for lots of comfy furniture, entertainment system, game table, lots of possibilities. Dining room, with French doors accessing the deck, also has lots of windows boasting gorgeous views. Rear yard offers lots of space for your garden, a pool, maybe horses – you’ll have lots options for outdoor activities. Primary bedroom has walk in closet, bathroom with double-sink vanity & custom tiled stall shower. Two additional bedrooms and bathroom on the main level. PRIVATE Lower level with walk out to patio has about 1800 SQ FT of living space that includes a large main living room, a bedroom and updated full bath. There’s an extra room for an office, exercise room or hobby/craft room. With the private entrance this could be a whole separate living suite! Garage has an adjoining room with workshop, ample space for tools and toys. Custom mud room with access from the covered front porch connects the garage with living area as well. Enjoy the dark starry sky at night without city lights! Only 9 miles to Berkeley Springs to the West, about 13 miles to Martinsburg to the East. Just a short drive to the River and C&O canal for outdoor fun!
Location not available
Exterior Features
- Style Ranch/Rambler
- Construction Single Family
- Siding Block, Frame, Masonry
- Exterior Outbuilding(s)
- Roof Architectural Shingle
- Garage Yes
- Garage Description 1
- Water Well
- Sewer On Site Septic
- Lot Description Cleared, Landscaping, Rear Yard
Interior Features
- Appliances Refrigerator, Stove, Dishwasher, Microwave, Washer, Dryer
- Heating Heat Pump(s)
- Cooling Central A/C
- Basement Daylight, Full, Fully Finished, Outside Entrance, Rear Entrance, Walkout Level, Windows
- Living Area 3,760 SQFT
- Year Built 1990
Neighborhood & Schools
- Subdivision CHESTNUT GROVE
Financial Information
- Zoning 101
Additional Services
Internet Service Providers
Listing Information
Listing Provided Courtesy of Real Estate Innovations - (301) 745-1500
© Bright MLS. All rights reserved. Listings provided by Bright MLS from various brokers who participate in IDX (Internet Data Exchange). Information deemed reliable but not guaranteed.
Listing data is current as of 12/16/2025.


 All information is deemed reliable but not guaranteed accurate. Such Information being provided is for consumers' personal, non-commercial use and may not be used for any purpose other than to identify prospective properties consumers may be interested in purchasing.
All information is deemed reliable but not guaranteed accurate. Such Information being provided is for consumers' personal, non-commercial use and may not be used for any purpose other than to identify prospective properties consumers may be interested in purchasing.