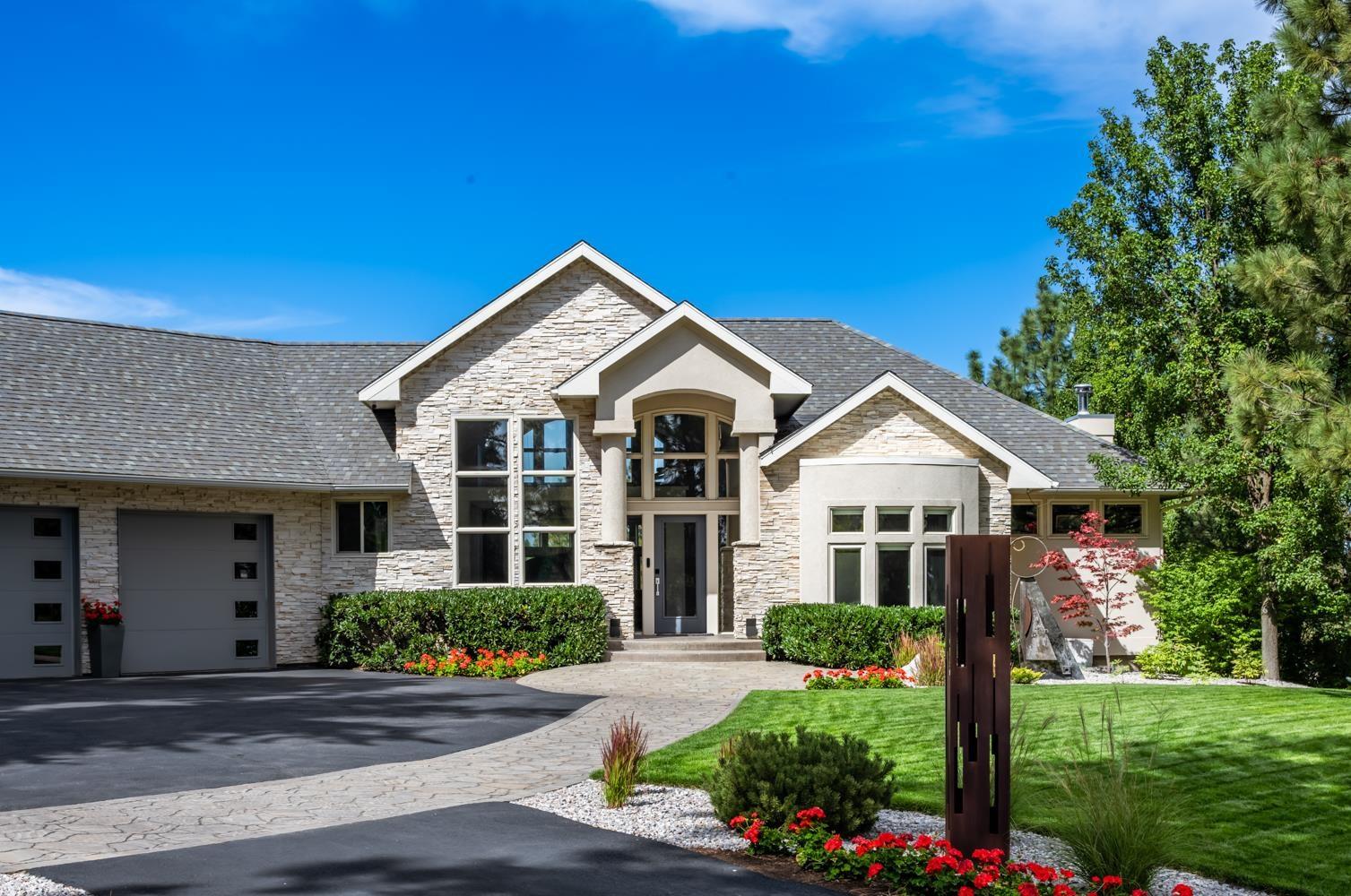1517 e wildflower ln
Spokane, WA 99224
4 BEDS 3 BATHS
3.08 AC LOTResidential - Single Family Residence

Bedrooms 4
Total Baths 3
Acreage 3.09
Status Off Market
MLS # 202524427
County Spokane
More Info
Category Residential - Single Family Residence
Status Off Market
Acreage 3.09
MLS # 202524427
County Spokane
This stunning 5,347 sq. ft. rancher with full daylight walkout basement was completely remodeled in 2019 and offers upscale living at every turn. Featuring solid oak hardwoods, a chef’s kitchen with quartz slab counters & stainless appliances, and a formal living room with gas fireplace. This one-owner home is designed for both comfort and style. The primary suite boasts a spa-like bath and massive custom walk-in closet, while the lower level stuns with a family/rec room, climate-controlled wine cellar, wet bar, three bedrooms (one with private patio), and walkout access. Outside, enjoy tiered patios, a full outdoor kitchen, and beautifully landscaped grounds--water feature, fire pit and picturesque sunset views. Three car garage with EV charging station and the home is generator ready—all in one of Spokane’s most prestigious communities. Truly a must-see.
Location not available
Exterior Features
- Style Ranch
- Construction single family residence
- Siding Stone Veneer, Stucco
- Exterior Spa/Hot Tub
- Roof Composition
- Garage Yes
- Garage Description Attached, Garage Door Opener, Electric Vehicle Charging Station(s)
- Lot Description Views, Sprinkler - Automatic, Treed, Secluded, Oversized Lot, Plan Unit Dev
Interior Features
- Appliances Water Softener, Gas Range, Dishwasher, Refrigerator, Disposal, Microwave, Hard Surface Counters
- Heating Natural Gas, Forced Air, Radiant Floor, Zoned
- Cooling Central Air
- Fireplaces 2
- Fireplaces Description Gas
- Year Built 2001
Neighborhood & Schools
- Elementary School Liberty E/Jr. H
- Middle School Liberty E/Jr. H
- High School Liberty
Financial Information
- Parcel ID 34332.1008


 All information is deemed reliable but not guaranteed accurate. Such Information being provided is for consumers' personal, non-commercial use and may not be used for any purpose other than to identify prospective properties consumers may be interested in purchasing.
All information is deemed reliable but not guaranteed accurate. Such Information being provided is for consumers' personal, non-commercial use and may not be used for any purpose other than to identify prospective properties consumers may be interested in purchasing.