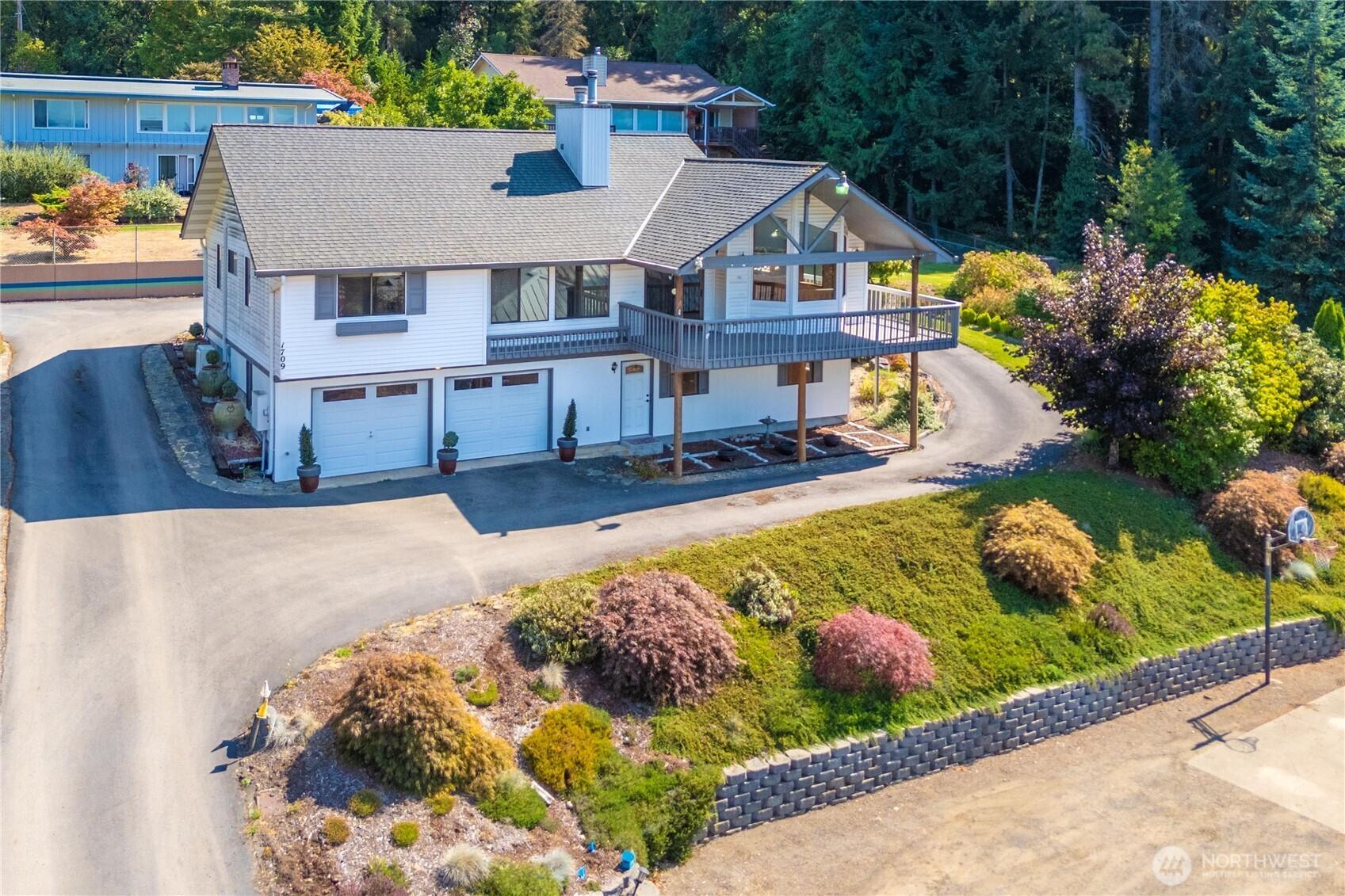1709 chelsea
Bremerton, WA 98310
2 BEDS 1-Full BATH
0.36 AC LOTresidential

Bedrooms 2
Total Baths 3
Full Baths 1
Acreage 0.36
Status Off Market
MLS # 2432654
County Kitsap
More Info
Category residential
Status Off Market
Acreage 0.36
MLS # 2432654
County Kitsap
Tucked away at the end of a quiet dead-end street in Bremerton, this one-story home with a fully finished basement offers stunning west-facing mountain views and breathtaking sunsets. At 2584 sq ft, & featuring 2 bedrooms, an office, 3 baths, and custom-built cabinetry crafted by a master carpenter, it blends comfort with quality. Set on .36 acres, the property includes a circular driveway, a 3-car garage w/shop space. The fully finished basement boasts a dance floor with mirrors, a ¾ bath, and abundant storage. With it's own private entry the basement could be made into a separate living space w/the addition of a kitchen. Garden space with a sprinkler system and wired for a generator. Centrally located to Silverdale & Bremerton.
Location not available
Exterior Features
- Construction Single Family Residence
- Siding Cement Planked, Metal/Vinyl
- Exterior Cement Planked, Metal/Vinyl
- Roof Composition
- Garage Yes
- Garage Description Driveway, Attached Garage, RV Parking
- Water Public
- Sewer Septic Tank
- Lot Dimensions 92x170x98x170
- Lot Description Dead End Street, Dirt Road
Interior Features
- Appliances Dishwasher(s), Disposal, Dryer(s), Microwave(s), Refrigerator(s), Stove(s)/Range(s), Washer(s)
- Heating 90%+ High Efficiency, Forced Air, Heat Pump, Wall Unit(s)
- Cooling Ductless, Heat Pump
- Basement Poured Concrete
- Fireplaces 1
- Fireplaces Description Wood Burning
- Year Built 1983
Neighborhood & Schools
- Subdivision East Bremerton
- Elementary School View Ridge Elem
- Middle School Mtn View Mid
- High School Bremerton High
Financial Information
- Parcel ID 01240120402004


 All information is deemed reliable but not guaranteed accurate. Such Information being provided is for consumers' personal, non-commercial use and may not be used for any purpose other than to identify prospective properties consumers may be interested in purchasing.
All information is deemed reliable but not guaranteed accurate. Such Information being provided is for consumers' personal, non-commercial use and may not be used for any purpose other than to identify prospective properties consumers may be interested in purchasing.