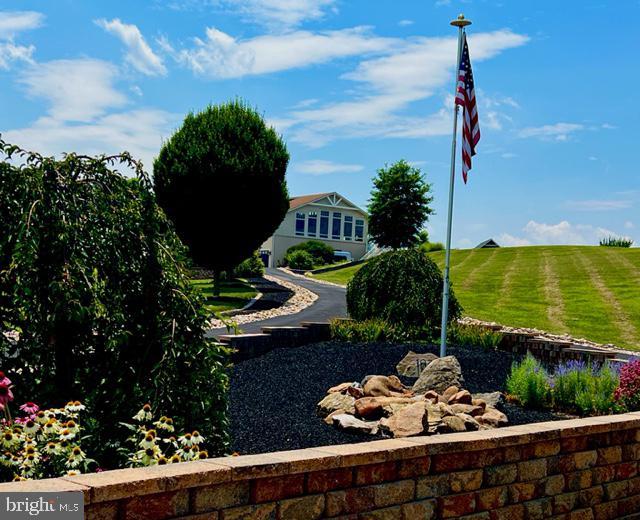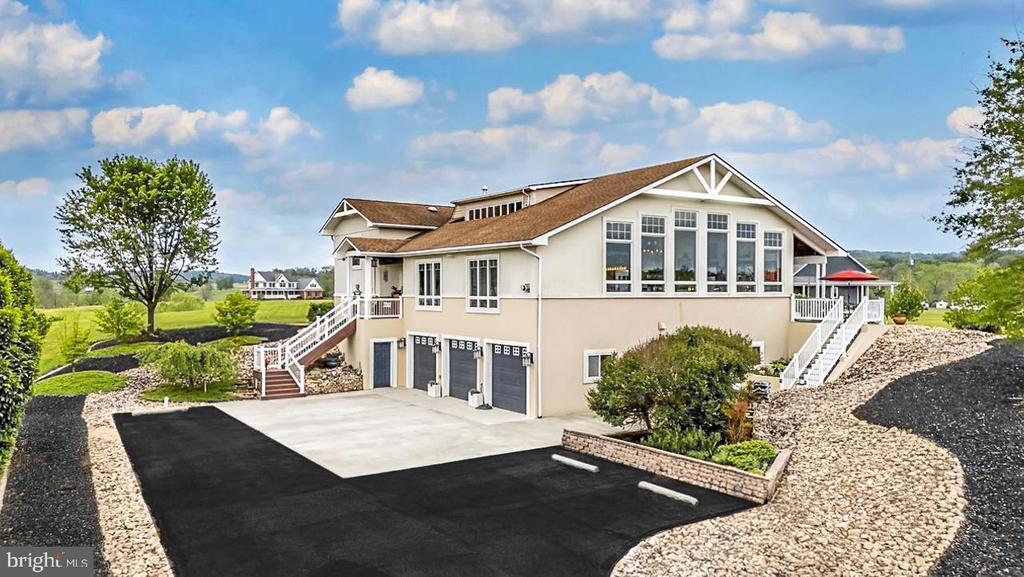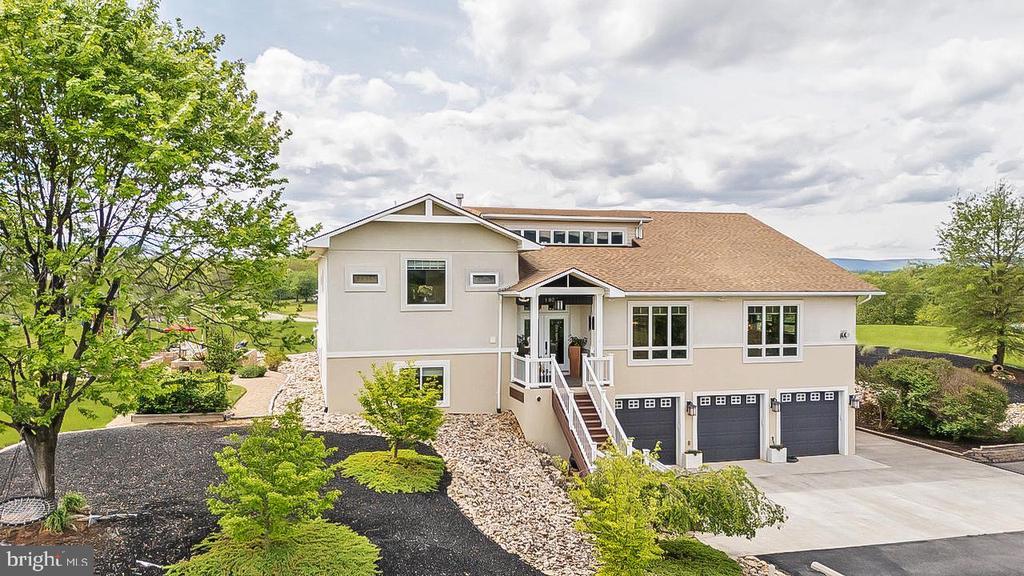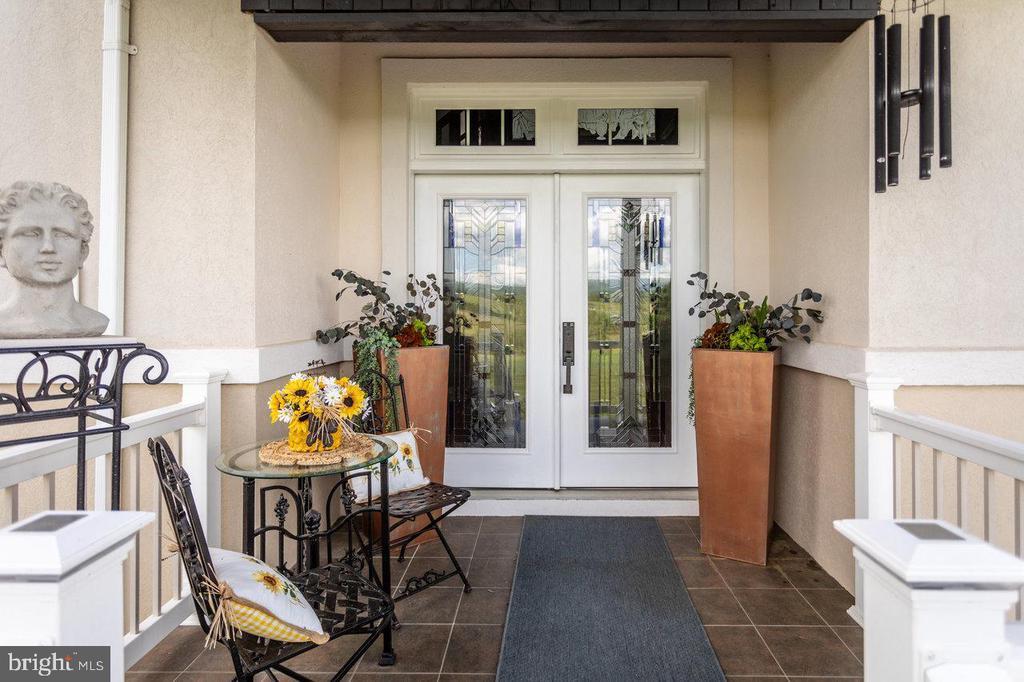Mountain Homes Realty
1-833-379-63931934 quicksburg road
QUICKSBURG, VA 22847
$1,100,000
4 BEDS 4 BATHS
4,557 SQFT4.75 AC LOTResidential-Detached




Bedrooms 4
Total Baths 4
Full Baths 4
Square Feet 4557
Acreage 4.75
Status Active
MLS # VASH2011172
County SHENANDOAH
More Info
Category Residential-Detached
Status Active
Square Feet 4557
Acreage 4.75
MLS # VASH2011172
County SHENANDOAH
BACK ON THE MARKET AT NO FAULT OF THE SELLER
Stunning Custom Contemporary on Sprawling Acreage!
Nestled on a generous 4.74-acre lot at 1934 Quicksburg Road in Quicksburg, VA, this spectacular custom contemporary home offers over 4,000 square feet of finished living space with the potential for even more! Built in 2006, this residence boasts exceptional features and breathtaking views.
Step inside to discover gorgeous Hickory Hardwood floors that highlight the expansive living area and a breathtaking kitchen. Dramatic Wainscoting welcomes you down the hallway and into the kitchen and dining area. The kitchen is a chef's dream with tons of granite counter space, Guggenheim Marble Island, abundant natural lighting, and beautiful 180 degree mountain views of the Alleghany and Blue Ridge Mountains, framed by a soaring wall of windows. These windows stand 10 feet tall at the centers highest point. It seamlessly opens to a dining area and a spacious gathering room, which is overlooked by a versatile bonus room in a loft.
The luxurious primary suite provides a private retreat with deck access, a large walk-in closet, a comfortable sitting area by the fireplace with gas logs, and a spa-like primary bath featuring a jet tub and a separate shower. There are also 3 additional bedrooms and 3 more full bathrooms, offering plenty of space for family and guests.
Additional highlights include a beautiful den perfect for a home office or dining area. In this space you will find art lights that can showcase your favorite masterpieces. Downstairs you will find a spacious exercise room to help you stay active. A large workshop for woodworking or crafting on the lower level for easy access from the outside. The home also features an attached 3-bay garage, a welcoming front porch, a relaxing rear porch, and a deck where you can soak in the picturesque surroundings.
Location not available
Exterior Features
- Style Contemporary
- Construction Single Family
- Siding Stucco
- Garage Yes
- Garage Description 3
- Water Well
- Sewer On Site Septic
Interior Features
- Heating Heat Pump(s)
- Cooling Central A/C
- Basement Combination, Connecting Stairway, Fully Finished, Garage Access, Heated, Outside Entrance, Walkout Level, Workshop, Windows
- Living Area 4,557 SQFT
- Year Built 2006
Neighborhood & Schools
- Subdivision BRECKINRIDGE ESTATES
- Elementary School ASHBY-LEE
- Middle School NORTH FORK
- High School STONEWALL JACKSON
Financial Information
- Zoning -
Additional Services
Internet Service Providers
Listing Information
Listing Provided Courtesy of Realty ONE Group Old Towne - (540) 773-8475
© Bright MLS. All rights reserved. Listings provided by Bright MLS from various brokers who participate in IDX (Internet Data Exchange). Information deemed reliable but not guaranteed.
Listing data is current as of 02/07/2026.


 All information is deemed reliable but not guaranteed accurate. Such Information being provided is for consumers' personal, non-commercial use and may not be used for any purpose other than to identify prospective properties consumers may be interested in purchasing.
All information is deemed reliable but not guaranteed accurate. Such Information being provided is for consumers' personal, non-commercial use and may not be used for any purpose other than to identify prospective properties consumers may be interested in purchasing.