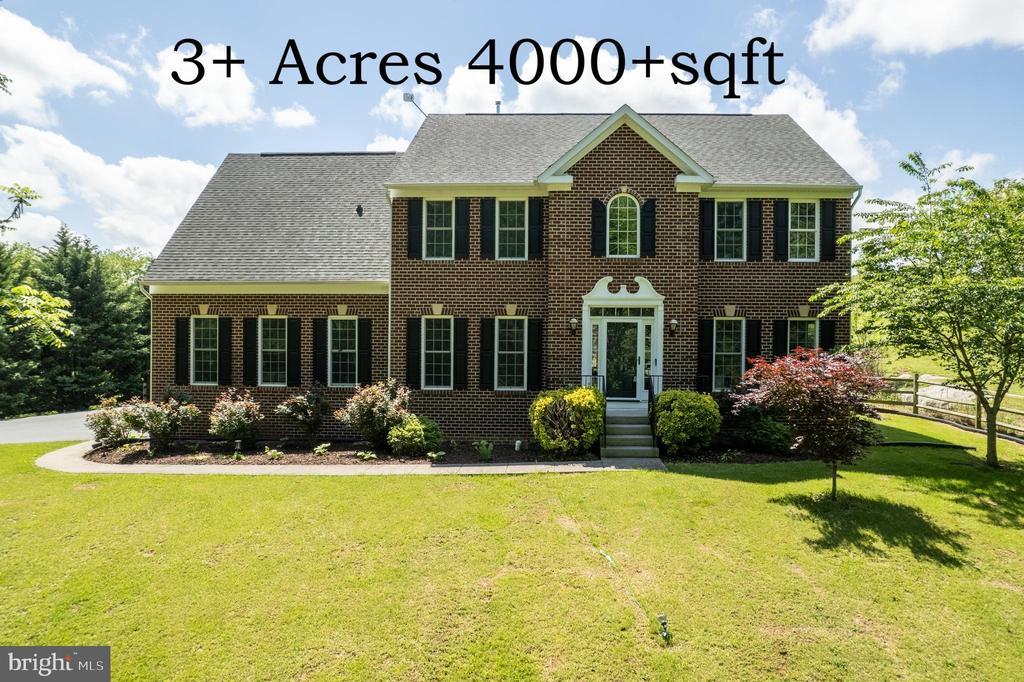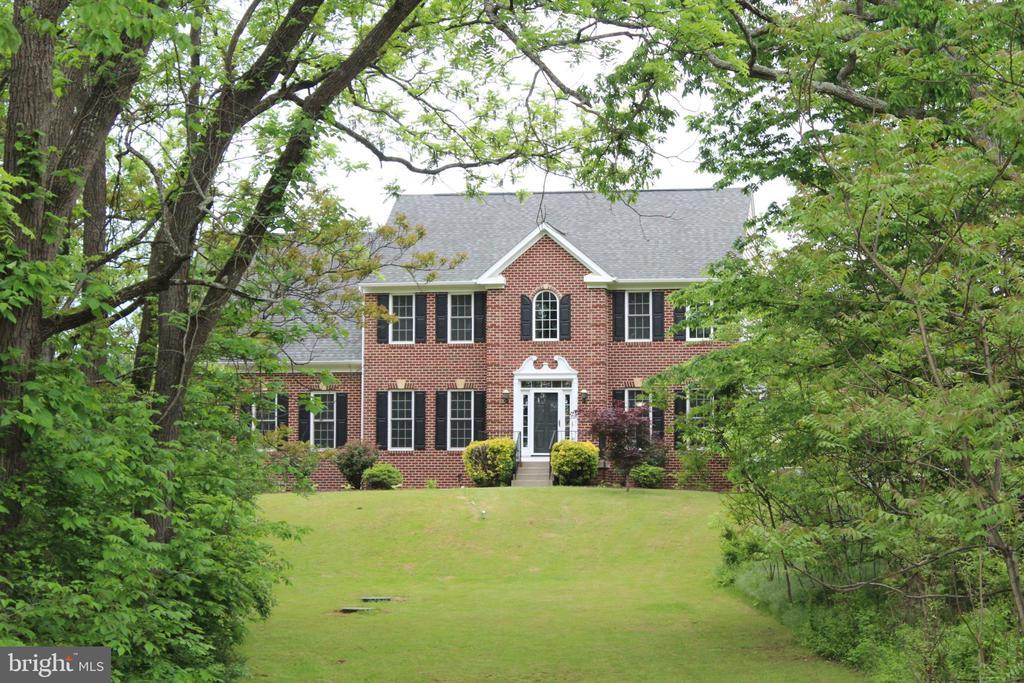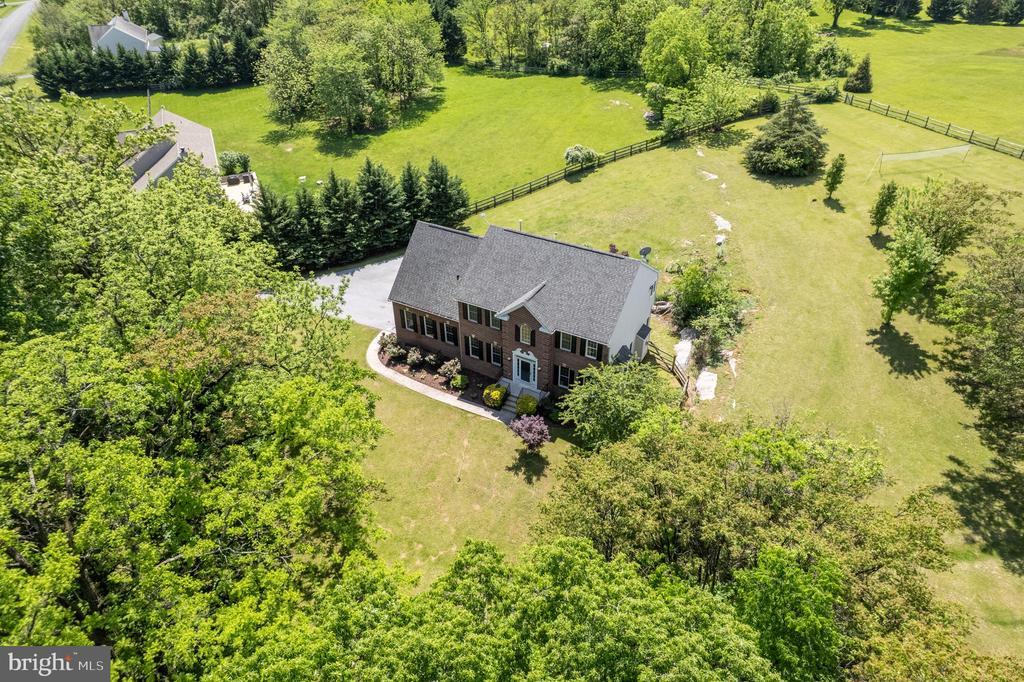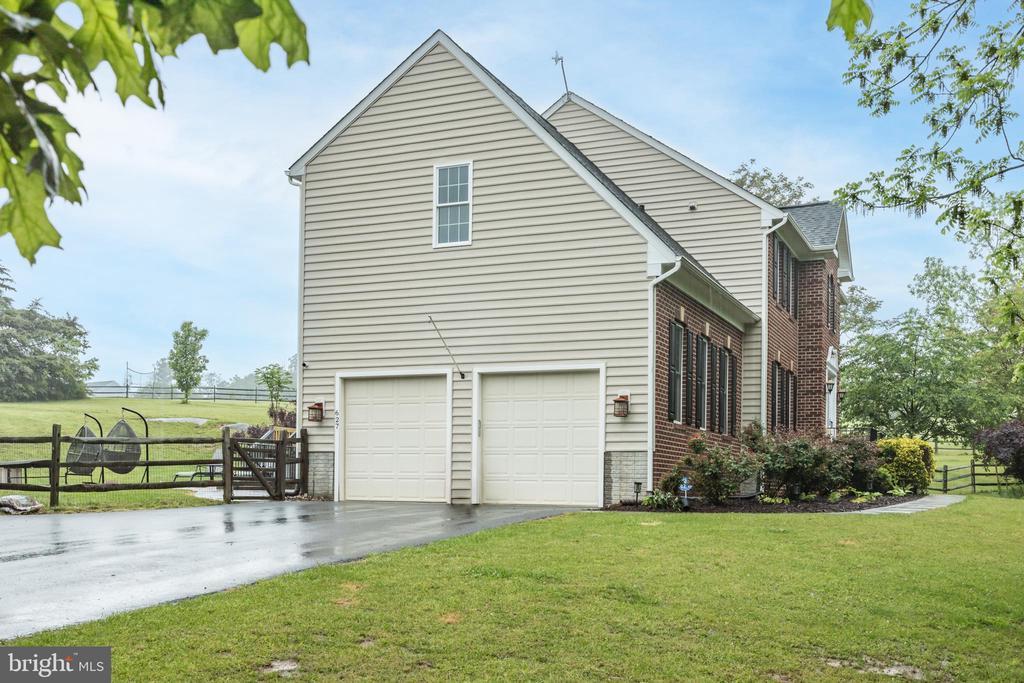Mountain Homes Realty
1-833-379-6393Price Changed
627 chimney circle
MIDDLETOWN, VA 22645
$719,900
4 BEDS 3 BATHS
4,115 SQFT3.25 AC LOTResidential-Detached
Price Changed




Bedrooms 4
Total Baths 3
Full Baths 2
Square Feet 4115
Acreage 3.25
Status Active
MLS # VAFV2034122
County FREDERICK
More Info
Category Residential-Detached
Status Active
Square Feet 4115
Acreage 3.25
MLS # VAFV2034122
County FREDERICK
Welcome to this stunning Colonial nestled on over 3+ partially wooded acres in a peaceful neighborhood. This spacious home offers an expansive open floor plan perfect for entertaining, featuring a gourmet kitchen with a large island that flows seamlessly into a sunroom or additional dining area. Wonderful Family room with fireplace. There is a dedicated home office which provides the perfect work-from-home setup. . Formal dining room off the kitchen. The upstairs boasts 4 bedrooms and 2 full bathrooms plus upstairs laundry room. Primary en-suite with large walk in closet, primary bathroom with double granite top sinks, shower and corner soaking tub. The finished basement adds even more versatile living space,with entertainment theater area,, space for gym, or play area plus storage space and rough-in for additional full bathroom. Enjoy the privacy of a tree-lined lot, a fully fenced backyard, and a generous 2+ car side-load garage. With room to spread out both inside and out, this home is a rare find that combines space, comfort, and tranquility. Don't miss out on this great home.
Location not available
Exterior Features
- Style Colonial
- Construction Single Family
- Siding Frame, Stone, Vinyl Siding
- Roof Fiberglass
- Garage Yes
- Garage Description 2
- Water Well
- Sewer Septic Exists
- Lot Description Cleared, Trees/Wooded
Interior Features
- Appliances Washer/Dryer Hookups Only, Dishwasher, Oven - Self Cleaning, Oven/Range - Electric, Refrigerator
- Heating Forced Air
- Cooling Central A/C
- Basement Connecting Stairway, Outside Entrance, Fully Finished
- Fireplaces 1
- Living Area 4,115 SQFT
- Year Built 2007
Neighborhood & Schools
- Subdivision CHIMNEY HILL ESTATES
- High School SHERANDO
Financial Information
- Zoning RA
Additional Services
Internet Service Providers
Listing Information
Listing Provided Courtesy of ERA Oakcrest Realty, Inc. - (540) 665-0360
© Bright MLS. All rights reserved. Listings provided by Bright MLS from various brokers who participate in IDX (Internet Data Exchange). Information deemed reliable but not guaranteed.
Listing data is current as of 08/03/2025.


 All information is deemed reliable but not guaranteed accurate. Such Information being provided is for consumers' personal, non-commercial use and may not be used for any purpose other than to identify prospective properties consumers may be interested in purchasing.
All information is deemed reliable but not guaranteed accurate. Such Information being provided is for consumers' personal, non-commercial use and may not be used for any purpose other than to identify prospective properties consumers may be interested in purchasing.