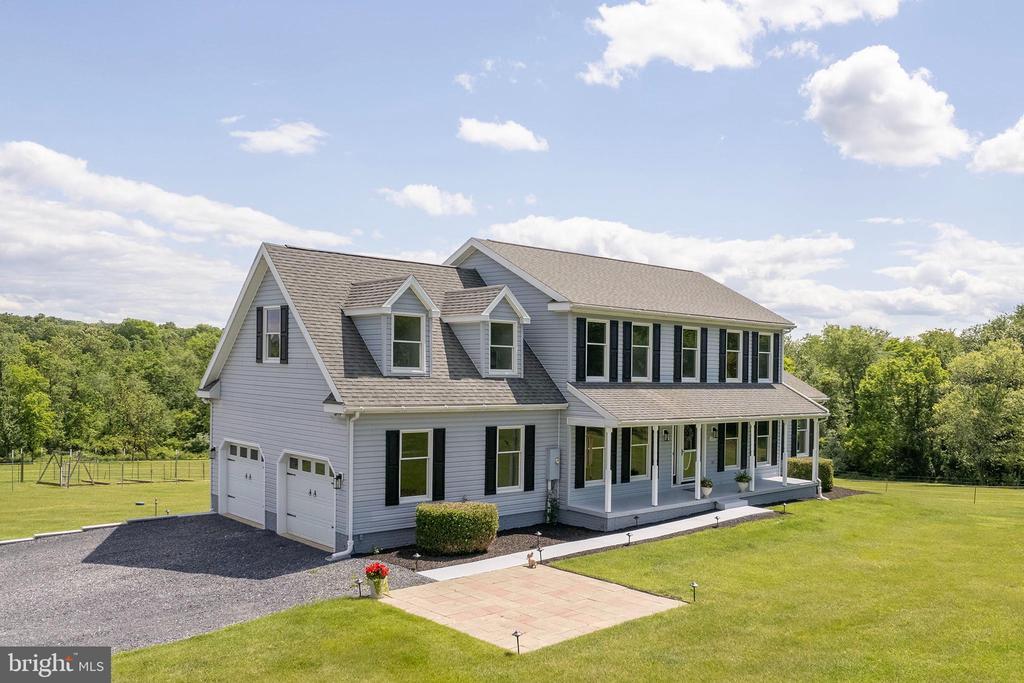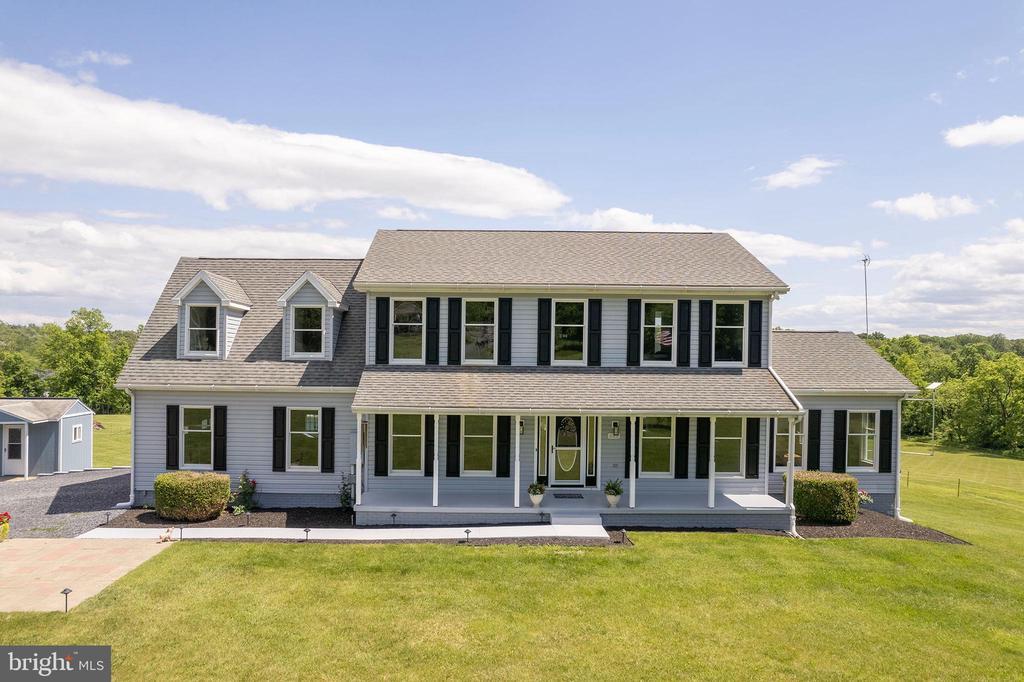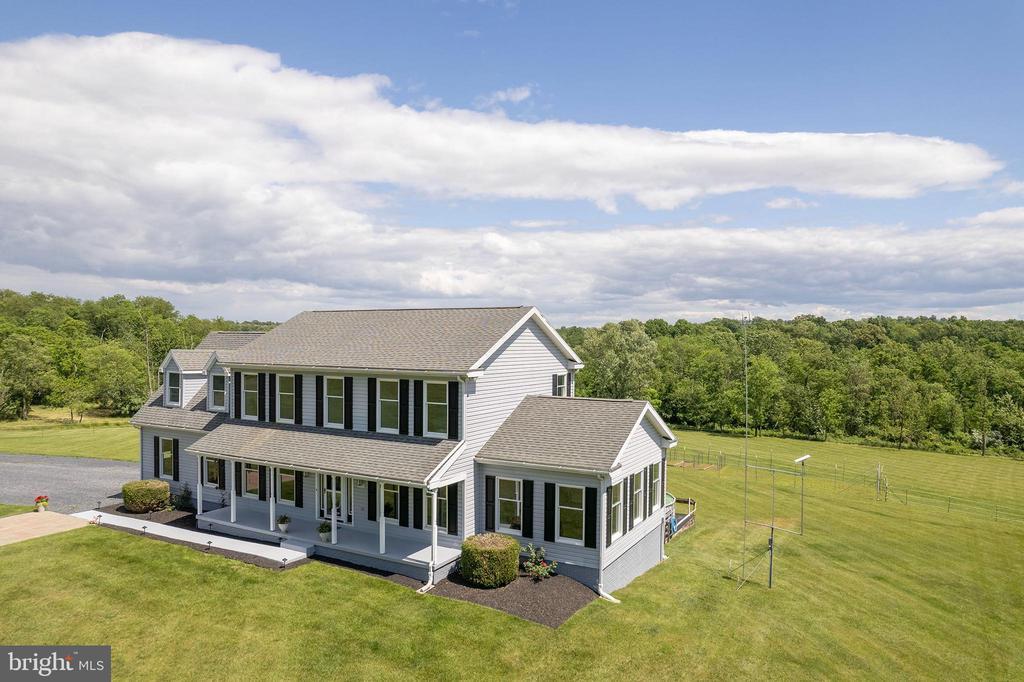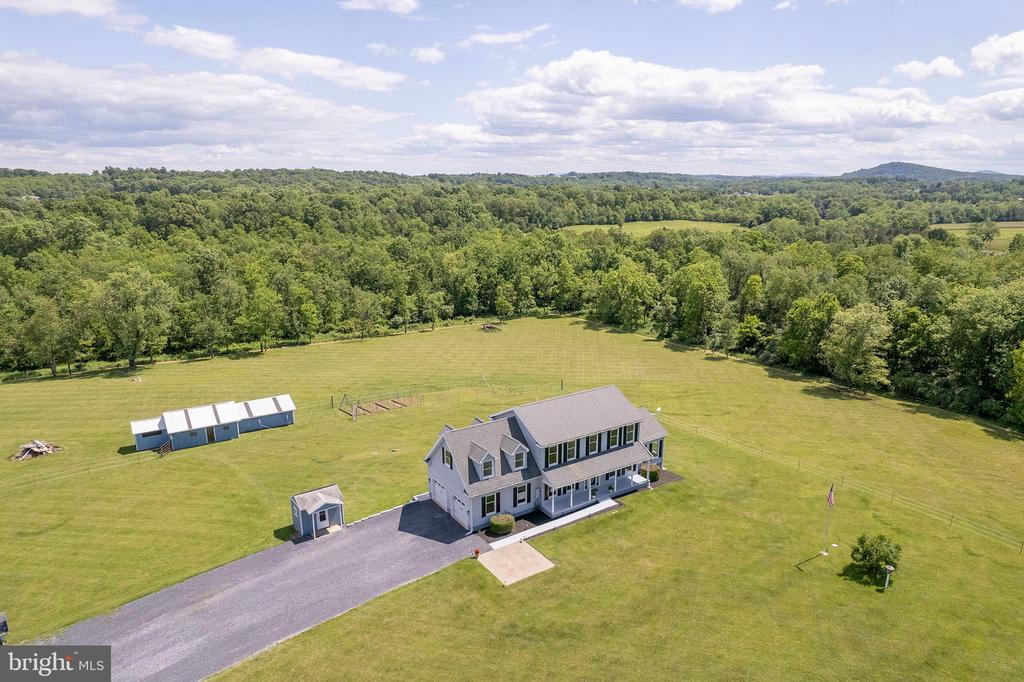Mountain Homes Realty
1-833-379-6393442 frog hollow road
WINCHESTER, VA 22603
$899,000
4 BEDS 3 BATHS
2,937 SQFT16.07 AC LOTResidential-Detached




Bedrooms 4
Total Baths 3
Full Baths 2
Square Feet 2937
Acreage 16.08
Status Active
MLS # VAFV2033448
County FREDERICK
More Info
Category Residential-Detached
Status Active
Square Feet 2937
Acreage 16.08
MLS # VAFV2033448
County FREDERICK
Nestled in the serene Frog Hollow Estates, this charming Colonial home offers a perfect blend of comfort and functionality. With four spacious bedrooms and 2.5 bathrooms, the interior is designed for modern living. The traditional floor plan flows seamlessly into a family room off the kitchen, creating a warm atmosphere for entertaining. Step outside to discover 16 acres of picturesque land, entirely fenced, with hydrants centrally located, and a heated above-ground pool, perfect for summer relaxation. The property is horse-friendly, featuring a barn and additional outbuildings, catering to equestrian enthusiasts. Enjoy the tranquility of rural living with scenic views of gardens, mountains, and lush pastures. Recent renovations in 2025 ensure that this home is in excellent condition, ready for you to move in and make it your own. The daylight basement offers endless possibilities for customization, while the attached garage and ample driveway parking provide convenience for you and your guests. This property is a true retreat with its peaceful surroundings and proximity to nature. Experience the beauty of rural living while enjoying modern amenities—your dream home awaits!
Location not available
Exterior Features
- Style Colonial
- Construction Single Family
- Siding Vinyl Siding, Frame, Combination, Stick Built
- Exterior Exterior Lighting, Flood Lights, Gutter System, Outbuilding(s)
- Roof Architectural Shingle, Fiberglass
- Garage Yes
- Garage Description 2
- Water Well
- Sewer On Site Septic
- Lot Description Additional Lot(s), Backs to Trees, Front Yard, Not In Development, Open, Partly Wooded, Rear Yard, Road Frontage, Rural, SideYard(s), Sloping, Subdivision Possible, Trees/Wooded, Unrestricted
Interior Features
- Appliances Dishwasher, Dryer - Front Loading, Energy Efficient Appliances, ENERGY STAR Clothes Washer, ENERGY STAR Refrigerator, Oven - Single, Oven/Range - Electric, Refrigerator, Stainless Steel Appliances, Stove, Washer - Front Loading, Water Dispenser, WaterHeater, Water Heater - High-Efficiency, Dryer - Gas
- Heating Central, Forced Air, Heat Pump(s), Heat Pump - Gas BackUp, Programmable Thermostat, Zoned
- Cooling Central A/C, Heat Pump(s), Programmable Thermostat, Zoned
- Basement Daylight, Partial, Full, Interior Access, Outside Entrance, Poured Concrete, Rear Entrance, Space For Rooms, Unfinished, Walkout Level, Windows
- Living Area 2,937 SQFT
- Year Built 2002
Neighborhood & Schools
- Subdivision FROG HOLLOW ESTATES
- Elementary School APPLE PIE RIDGE
- Middle School FREDERICK COUNTY
- High School JAMES WOOD
Financial Information
- Zoning RA
Additional Services
Internet Service Providers
Listing Information
Listing Provided Courtesy of Coldwell Banker Premier - (540) 662-4500
© Bright MLS. All rights reserved. Listings provided by Bright MLS from various brokers who participate in IDX (Internet Data Exchange). Information deemed reliable but not guaranteed.
Listing data is current as of 08/03/2025.


 All information is deemed reliable but not guaranteed accurate. Such Information being provided is for consumers' personal, non-commercial use and may not be used for any purpose other than to identify prospective properties consumers may be interested in purchasing.
All information is deemed reliable but not guaranteed accurate. Such Information being provided is for consumers' personal, non-commercial use and may not be used for any purpose other than to identify prospective properties consumers may be interested in purchasing.