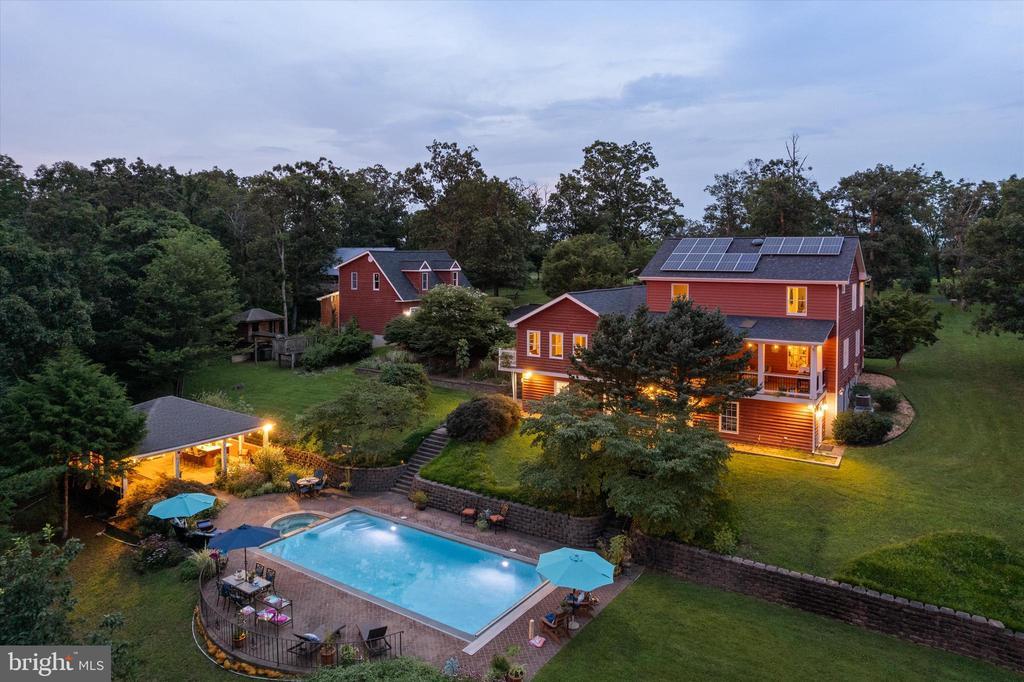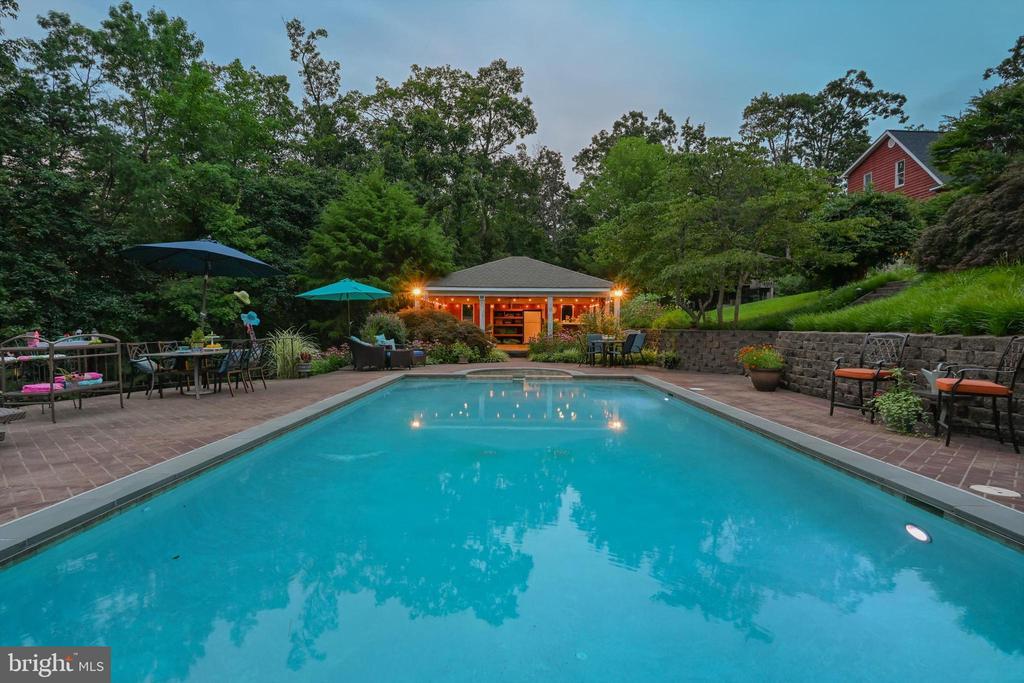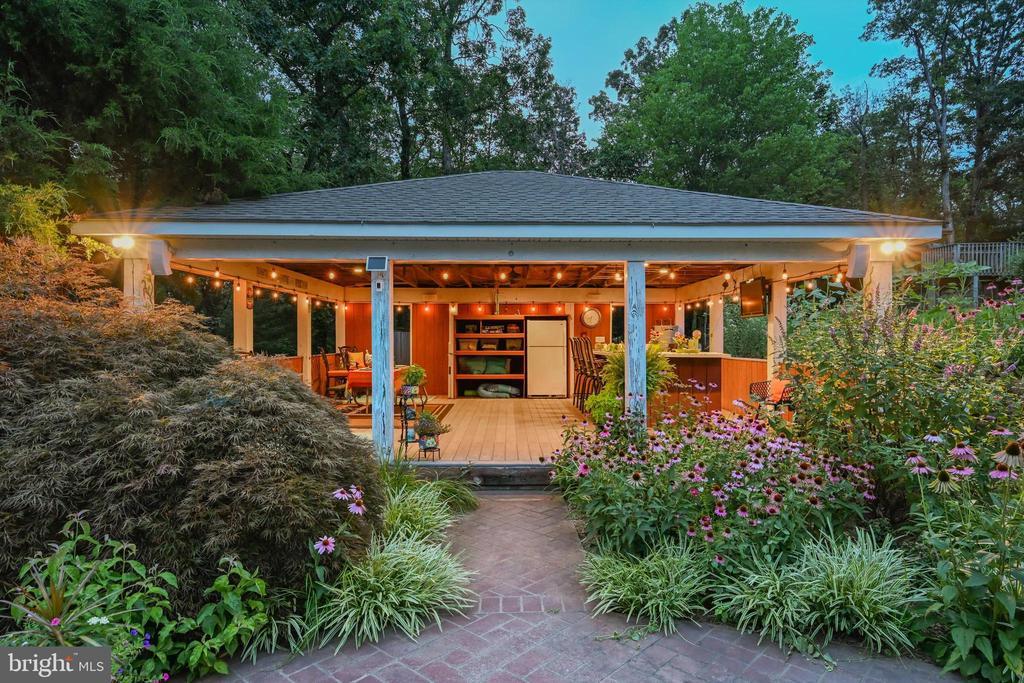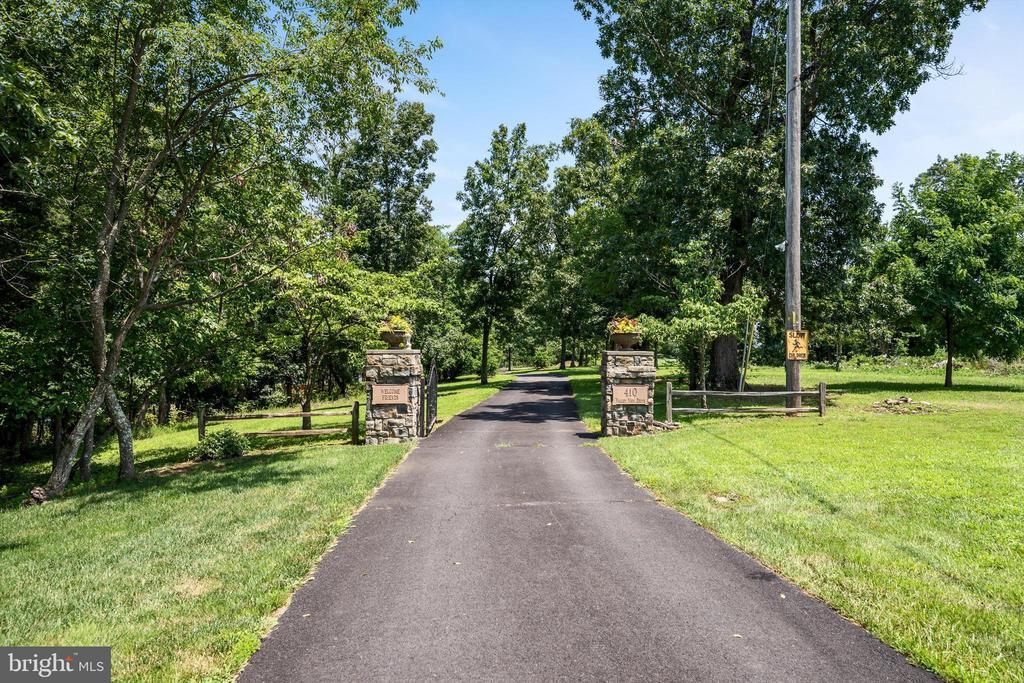Mountain Homes Realty
1-833-379-6393410 valley view drive
WINCHESTER, VA 22603
$1,095,000
5 BEDS 5 BATHS
5,426 SQFT9.82 AC LOTResidential-Detached




Bedrooms 5
Total Baths 5
Full Baths 4
Square Feet 5426
Acreage 9.83
Status Active
MLS # VAFV2035314
County FREDERICK
More Info
Category Residential-Detached
Status Active
Square Feet 5426
Acreage 9.83
MLS # VAFV2035314
County FREDERICK
Fresh to market is this unexpected property that offers the sense of home combined with the amenities of a full-time retreat. This country escape is located within minutes of town with NO HOA. Markets, restaurants, stores, shopping are handy for a quick errand and allows you to get back fast and enjoy a lazy day at the pool. Additional offerings include 9.83 private acres, a fully outfitted in-law quarters, stunning Gunite pool/hot tub combo with pavilion, detached garage, barn and the most amazing sunsets. Enjoy the good life roaming almost 10 acres of private property with lush forest for hunting & cleared areas for gardening with lots of room to play. Inside are many & varied spaces to curl up and read a good book, create, entertain and enjoy the Big Game with friends and family. The main home has 4 Bedrooms & 3.5 baths, and 3 finished levels. Kitchen is large with tons of counter space, cabinets & pantry and amazing views. You have formal dining and study as well as casual spaces; family room , 3 season porch and the Biggest, Brightest Playroom. Summers are extended with your very own heated pool. Host pool parties like a pro under the pavilion with gas grill hookup, fridge, serving bar and tons of table space. The hot tub and outdoor shower are added luxuries for all to enjoy. Full finished basement is open and light filled with 5th bedroom, full bath, laundry room, family room , changing room and with a pool table, this is the perfect place to hang out. Detached garage offers parking, work benches & an unfinished upstairs with rough-ins for kitchen and bath. Find additional space on rear of garage for storage or a potting room. Next, discover the Barn....charming & nostalgic and useful for the every level of farmer. Yes, bring your chickens! In-Law suite is on the main level of the home with private entrance, kitchen and bath. It has it's own deck and thermostat! Property is oufitted with 3 zones for HVAC. 24 Solar panels ease the cost of utilities. This property is a dream come true with space for every generation and endless things to do. It's truly magical in that getting back to nature is so close to town.
Current owners utilize Starlink for internet.
Updates: Roof replaced in 2024 on house and detached garage. Family Room renovated 2019 to include addition of gas fireplace, built-in book cases, carpet, ceiling fan and plantation shutters. Rear covered porched beautifully updated in 2022 w/ new Trex Flooring, Re-boxed Columns and New Railings. 2020 Primary Bath remodeled featuring Step-in shower w/ glass doors, comfort height vanities & lighted vanity mirrors. 2017 Gunite pool was resurfaced and New pool pump and heater were added.
*Camera's in use on property*
Location not available
Exterior Features
- Style Traditional
- Construction Single Family
- Siding Frame
- Exterior Extensive Hardscape, Outbuilding(s), Outside Shower, Stone Retaining Walls, Hot Tub
- Roof Shingle
- Garage Yes
- Garage Description 2
- Water Well
- Sewer On Site Septic, Septic < # of BR
- Lot Description Landscaping, Private, Secluded, Trees/Wooded, No Thru Street, Rural, Hunting Available
Interior Features
- Appliances Washer, Dishwasher, Disposal, Refrigerator, Stove, Dryer - Gas, Freezer, Water Conditioner - Owned, WaterHeater, Water Heater - Tankless
- Heating Heat Pump(s), Heat Pump - Gas BackUp, Wall Unit
- Cooling Central A/C, Ceiling Fan(s)
- Basement Full, Walkout Level, Fully Finished, Interior Access, Outside Entrance, Windows
- Fireplaces 1
- Living Area 5,426 SQFT
- Year Built 1991
Neighborhood & Schools
- Subdivision VALLEY VIEW
- Elementary School GAINESBORO
- Middle School FREDERICK COUNTY
- High School JAMES WOOD
Financial Information
- Zoning RA
Additional Services
Internet Service Providers
Listing Information
Listing Provided Courtesy of MarketPlace REALTY - (540) 450-2747
© Bright MLS. All rights reserved. Listings provided by Bright MLS from various brokers who participate in IDX (Internet Data Exchange). Information deemed reliable but not guaranteed.
Listing data is current as of 02/07/2026.


 All information is deemed reliable but not guaranteed accurate. Such Information being provided is for consumers' personal, non-commercial use and may not be used for any purpose other than to identify prospective properties consumers may be interested in purchasing.
All information is deemed reliable but not guaranteed accurate. Such Information being provided is for consumers' personal, non-commercial use and may not be used for any purpose other than to identify prospective properties consumers may be interested in purchasing.