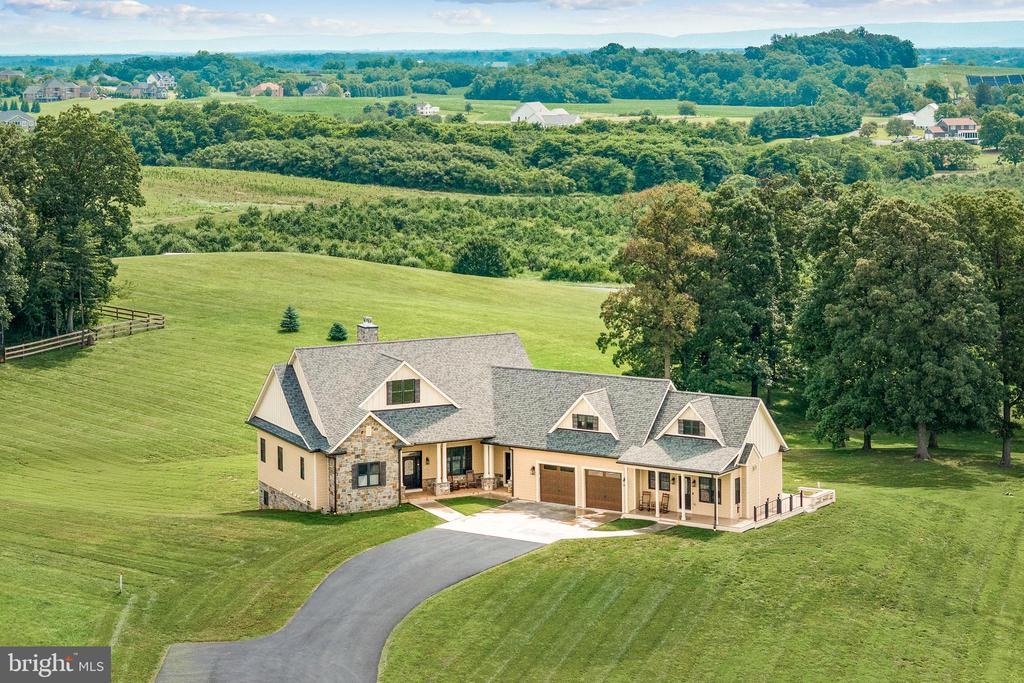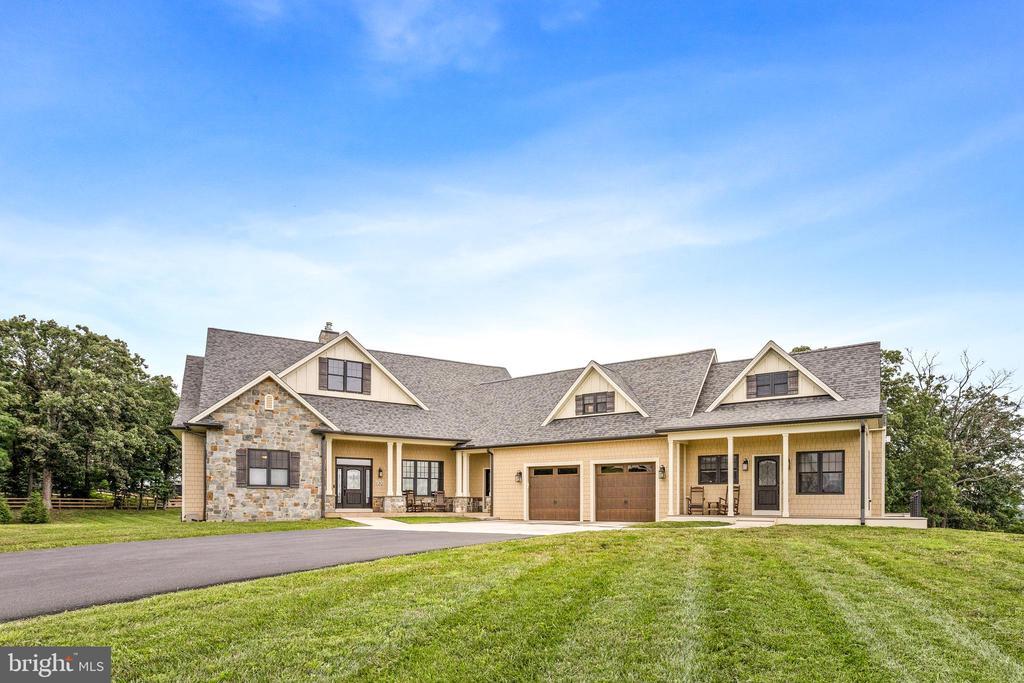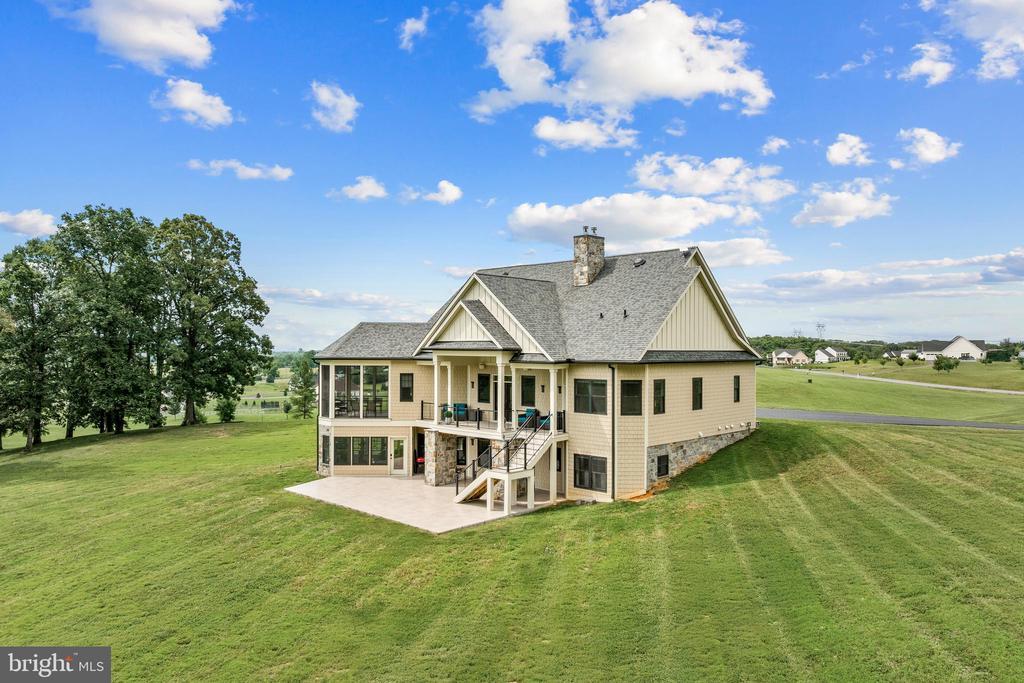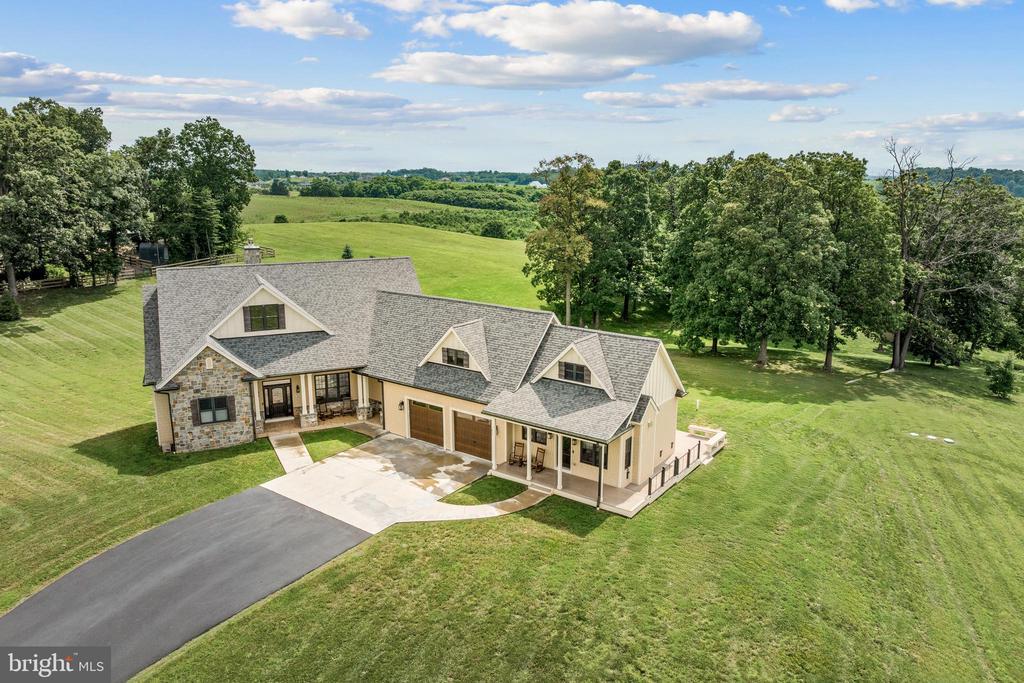Mountain Homes Realty
1-833-379-6393120 pomme circle
STEPHENS CITY, VA 22655
$1,475,000
4 BEDS 6 BATHS
4,847 SQFT3.84 AC LOTResidential-Detached




Bedrooms 4
Total Baths 6
Full Baths 4
Square Feet 4847
Acreage 3.85
Status Active
MLS # VAFV2035250
County FREDERICK
More Info
Category Residential-Detached
Status Active
Square Feet 4847
Acreage 3.85
MLS # VAFV2035250
County FREDERICK
Turn-key and meticulously maintained, this 2021 custom craftsman home by well-reputed local builder Foreman Builders is thoughtfully designed and ideally sited on 3.85 acres, with views from every room.
The light-filled interior (4,850 finished sq ft) features a flowing main-level layout, perfect for both entertaining and everyday main-level living. The vaulted Great Room centers around a wood-burning stone fireplace and opens to the rear deck through French doors. Host and chef alike will appreciate the kitchen with its large island, custom cabinetry, granite countertops, WiFi-enabled appliances, and wine fridge. The spacious primary suite offers two walk-in closets, a spa-like bath with radiant heated floors, rain shower, jetted soaking tub, and private deck access—perfect for morning coffee. Two ensuite bedrooms on the lower level share a second living room with a fireplace and open to the rear patio--an ideal private setting for a future pool. From there, access the gym that will inspire even the most reluctant. With flexible spaces throughout—including a dedicated office off the foyer, a bright finished bonus room over the garage, and additional lower-level space ready to be finished—this home easily accommodates remote work, schooling, or hobbies. A separate, stylish 1-bed/1-bath apartment provides excellent space for in-laws, an au pair, or rental income. See the Features List in the documents section for more details. Most of the furnishings are available for separate purchase. No HOA.
Location not available
Exterior Features
- Style Craftsman, Other, Transitional
- Construction Single Family
- Siding Combination, Stucco
- Exterior Bump-outs, Extensive Hardscape, Exterior Lighting, Hot Tub
- Roof Architectural Shingle
- Garage Yes
- Garage Description 2
- Water Well
- Sewer On Site Septic
- Lot Description Cul-de-sac, Front Yard, Premium, Rear Yard, Secluded, Cleared, Unrestricted
Interior Features
- Appliances Built-In Microwave, Cooktop, Dishwasher, Dryer, Icemaker, Oven - Wall, Refrigerator, Stainless Steel Appliances, Washer, Water Dispenser, Water Heater - High-Efficiency, Water Heater - Tankless, Energy Efficient Appliances, Humidifier, Six Burner Stove, Water Conditioner - Owned, Exhaust Fan
- Heating Heat Pump(s)
- Cooling Central A/C, Ceiling Fan(s)
- Basement Daylight, Full, Fully Finished, Heated, Improved, Interior Access, Outside Entrance, Walkout Level, Windows
- Fireplaces 3
- Living Area 4,847 SQFT
- Year Built 2021
Neighborhood & Schools
- Subdivision MOUNTAIN VISTA
Financial Information
- Zoning RA
Additional Services
Internet Service Providers
Listing Information
Listing Provided Courtesy of TTR Sotheby's International Realty - (540) 212-9993
© Bright MLS. All rights reserved. Listings provided by Bright MLS from various brokers who participate in IDX (Internet Data Exchange). Information deemed reliable but not guaranteed.
Listing data is current as of 02/07/2026.


 All information is deemed reliable but not guaranteed accurate. Such Information being provided is for consumers' personal, non-commercial use and may not be used for any purpose other than to identify prospective properties consumers may be interested in purchasing.
All information is deemed reliable but not guaranteed accurate. Such Information being provided is for consumers' personal, non-commercial use and may not be used for any purpose other than to identify prospective properties consumers may be interested in purchasing.