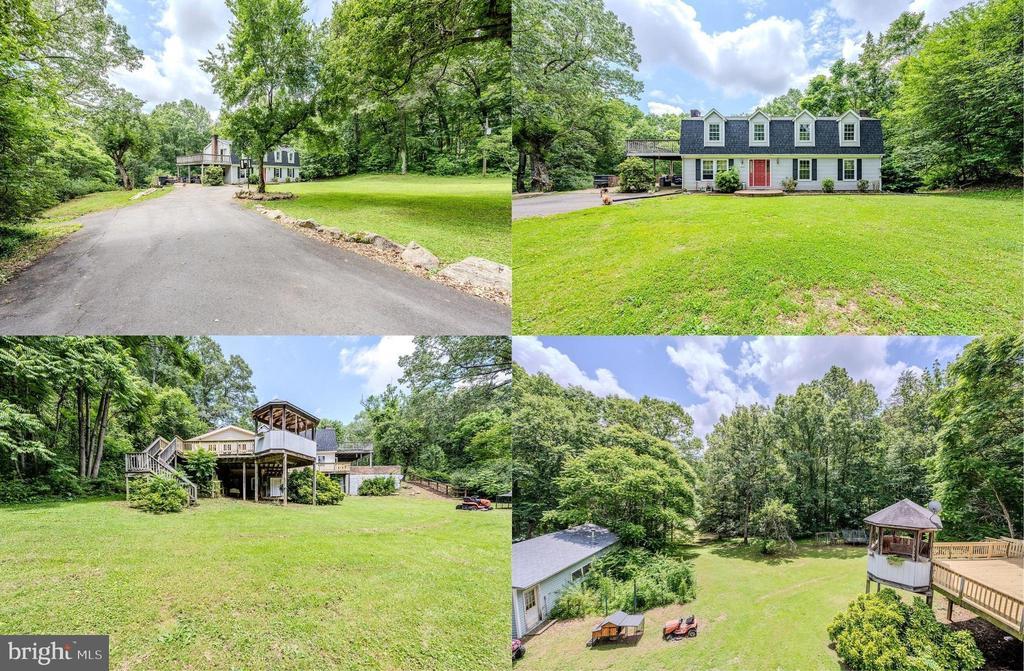484 viewtown road
AMISSVILLE, VA 20106
4 BEDS 3-Full 1-Half BATHS
10.11 AC LOTResidential-Detached

Bedrooms 4
Total Baths 4
Full Baths 3
Acreage 10.12
Status Off Market
MLS # VARP2002094
County RAPPAHANNOCK
More Info
Category Residential-Detached
Status Off Market
Acreage 10.12
MLS # VARP2002094
County RAPPAHANNOCK
Discover the potential in this private 10-acre retreat in picturesque Amissville—an incredible opportunity to create your dream estate with no HOA restrictions. This charming three-level Dutch Colonial offers 4 spacious bedrooms, 3.5 baths, and a flexible floor plan perfect for customization. The beauty begins outside with a winding paved driveway leading to the tailored home with expansive outdoor living spaces including a large patio area, a private deck off the primary bedroom, and a huge wrap around deck with a gazebo overlooking the lush grassy yard with a spring-fed pond and woodlands beyond—a serene private oasis for entertaining, outdoor fun, nature watching, gardening, and simple relaxation. A massive, detached garage with electric and additional workshop space is perfect for hobbyists or car enthusiasts. Recent updates include a brand-new roof (2025), new deck (2025), and partial new siding (2025). ****** Inside, you’ll find an open floor plan, decorative moldings, rich wood walls, a floor to ceiling brick fireplace, generous room sizes, and an abundance of windows. The main level boasts a formal dining room and an open kitchen with an abundance of 42” cabinets, stainless steel appliances including double wall ovens, and a breakfast bar. A spacious family room with a cozy wood burning fireplace provides separate spaces perfect for a sitting area and separate study, while the expansive family room with walls of windows that opens to the wrap around deck is ideal for gatherings with family and friends. A cozy den, half bath, and a large mudroom room round out the main level. ****** Upstairs, light filled primary suite features a walk-in closet, ensuite bath, and sliding glass doors granting access to a private deck, the perfect spot to enjoy morning coffee or relaxing at the end of the day. Down the hall, three additional bedrooms share access to the hall bath. The walkout basement is already framed and features a finished bonus room, a full bath and laundry area, and even more space to finish as you wish. Sold As-Is, this property is a rare chance to own your own slice of country paradise with endless potential!
Location not available
Exterior Features
- Style Colonial
- Construction Single Family
- Siding Vinyl Siding
- Exterior Bump-outs, Exterior Lighting, Sidewalks, Outbuilding(s)
- Garage No
- Water Private, Well
- Sewer Septic = # of BR
- Lot Description Backs to Trees, Front Yard, Landscaping, Partly Wooded, Premium, Private, Rear Yard, SideYard(s), Trees/Wooded, Pond
Interior Features
- Appliances Cooktop, Dishwasher, Dryer, Exhaust Fan, Range Hood, Refrigerator, Stainless Steel Appliances, Washer, Oven - Double, Oven - Wall
- Heating Heat Pump(s), Forced Air, Zoned
- Cooling Ceiling Fan(s), Central A/C, Zoned
- Basement Full, Rear Entrance, Partially Finished, Space For Rooms, Walkout Level, Windows
- Fireplaces 2
- Year Built 1981
Neighborhood & Schools
- Subdivision NONE AVAILABLE
- Elementary School RAPPAHANNOCK COUNTY
- Middle School RAPPAHANNOCK COUNTY
- High School RAPPAHANNOCK COUNTY


 All information is deemed reliable but not guaranteed accurate. Such Information being provided is for consumers' personal, non-commercial use and may not be used for any purpose other than to identify prospective properties consumers may be interested in purchasing.
All information is deemed reliable but not guaranteed accurate. Such Information being provided is for consumers' personal, non-commercial use and may not be used for any purpose other than to identify prospective properties consumers may be interested in purchasing.