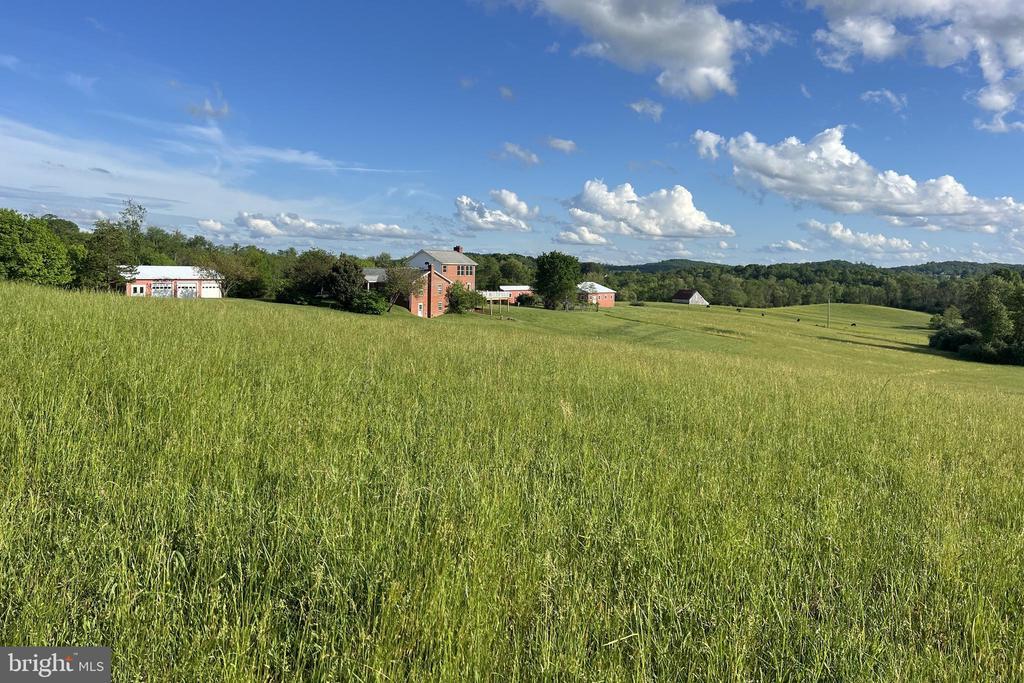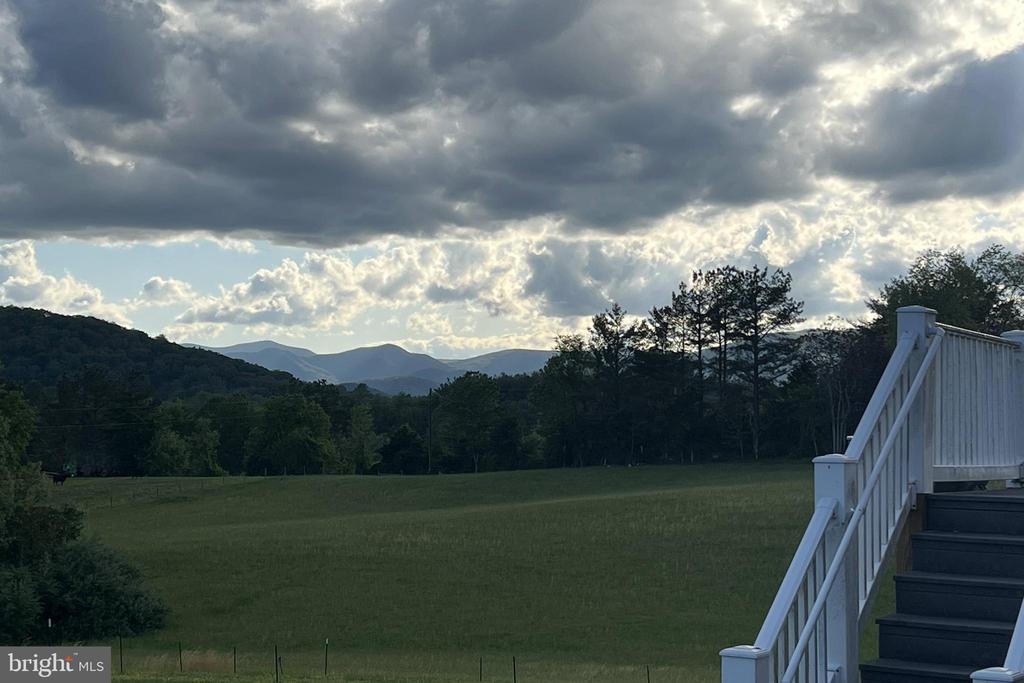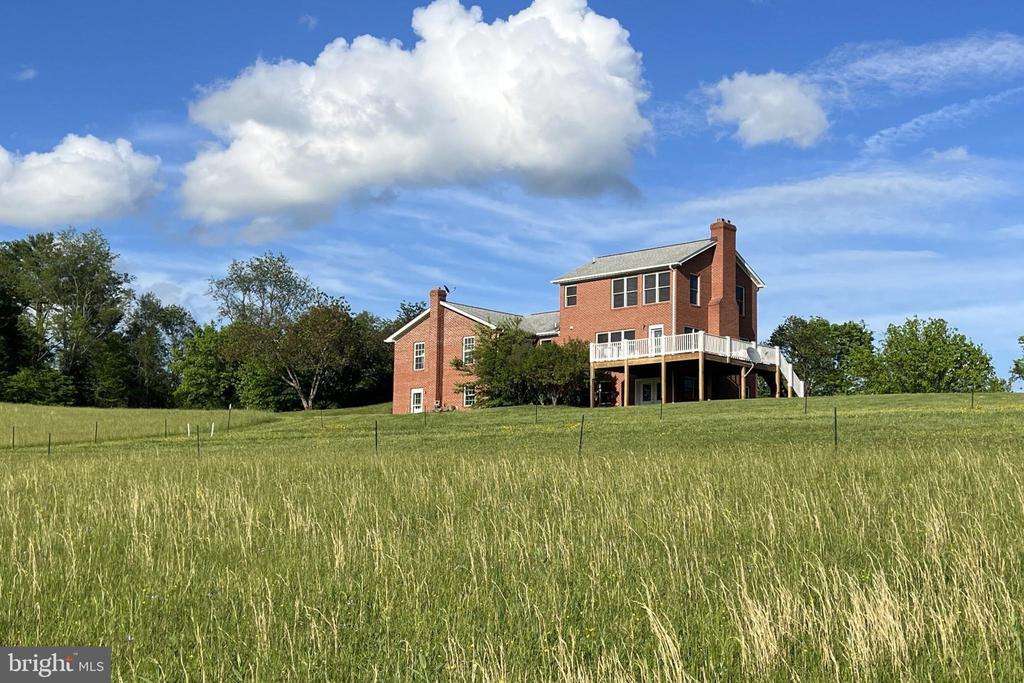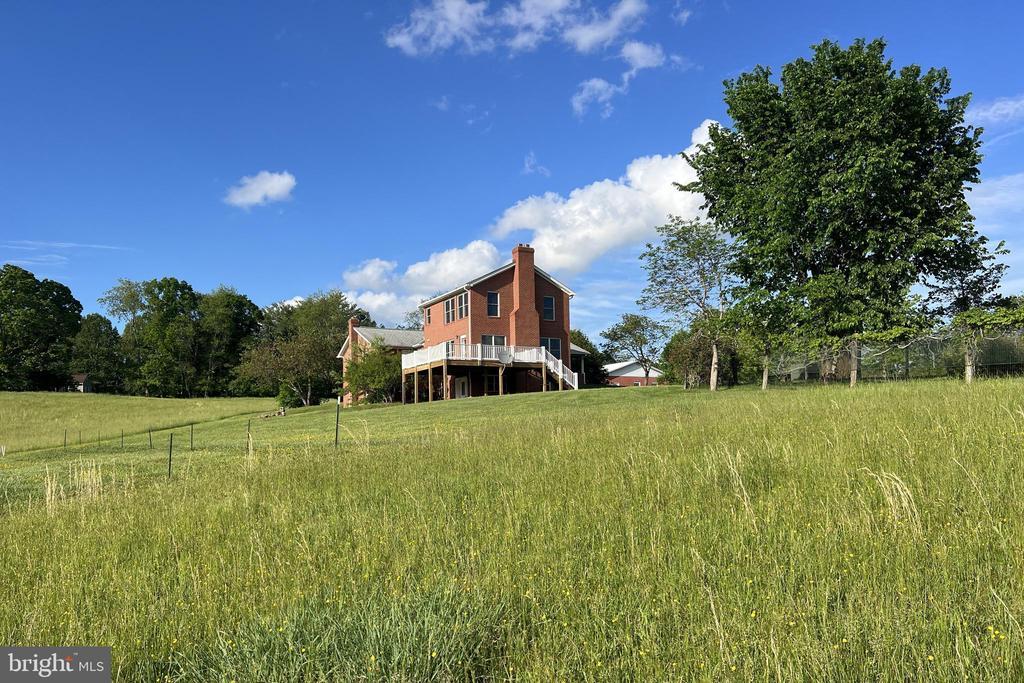Mountain Homes Realty
1-833-379-63933542 slate mills road
SPERRYVILLE, VA 22740
$980,000
3 BEDS
3,065 SQFT25.02 AC LOTResidential-Detached




Bedrooms 3
Full Baths 4
Square Feet 3065
Acreage 25.02
Status Active
MLS # VARP2001974
County RAPPAHANNOCK
More Info
Category Residential-Detached
Status Active
Square Feet 3065
Acreage 25.02
MLS # VARP2001974
County RAPPAHANNOCK
Robin’s View Farm is the perfect perch from which to admire the peaks of the Blue Ridge Mountains. There are 25 acres of rolling fields with breathtaking pastoral and mountain views in all directions. The comfortable all brick home has a generous deck on the west elevation, overlooking the pastures and oriented to maximize sunset views over the mountains. The farm’s solid accessory structures include a well-thought-out four stall stable, a machine shed, and an oversized three-bay garage. 🐎
The front of the home gives a sense of modesty that belies the roominess of the rest. The welcoming Great Room has walls of windows on three sides to take in the views. There is a wood-burning fireplace with a classic fender to sit on, a wet bar, and a full bath. The deck wraps around this room, making the outdoors part of the space. The comfortable primary suite is above the Great Room and shares the same capacious footprint. The walls of windows frame the Blue Ridge Mountains, including the peak of beloved Old Rag Mountain. 🐎
Located in the area of what was once the Village of Slate Mills, there is a sense of community that adds to the property’s rural charms. This Rappahannock County gem is only a 15 minute drive to Sperryville and about the same to the Old Rag Mountain trailhead. For the equestrian, this property is near miles of trails and several local hunts. The beauty of life in Rappahannock is hard to describe but easy to fall in love with.
Location not available
Exterior Features
- Style Other
- Construction Single Family
- Siding Brick
- Exterior Outbuilding(s), Secure Storage
- Garage Yes
- Garage Description 3
- Water Well
- Sewer On Site Septic
- Lot Description Cleared, Open, Road Frontage, Rural
Interior Features
- Appliances Built-In Microwave, Dryer, Extra Refrigerator/Freezer, Oven/Range - Electric, Refrigerator, Washer, Water Conditioner - Owned, WaterHeater
- Heating Baseboard - Hot Water
- Cooling Central A/C
- Basement Connecting Stairway, Daylight, Full, Improved, Interior Access, Outside Entrance, Partially Finished, Poured Concrete, Space For Rooms, Walkout Level,
- Fireplaces 2
- Living Area 3,065 SQFT
- Year Built 2001
Neighborhood & Schools
- Subdivision NONE AVAILABLE
Financial Information
- Zoning AG/RES
Additional Services
Internet Service Providers
Listing Information
Listing Provided Courtesy of Cheri Woodard Realty - (540) 987-8500
© Bright MLS. All rights reserved. Listings provided by Bright MLS from various brokers who participate in IDX (Internet Data Exchange). Information deemed reliable but not guaranteed.
Listing data is current as of 02/06/2026.


 All information is deemed reliable but not guaranteed accurate. Such Information being provided is for consumers' personal, non-commercial use and may not be used for any purpose other than to identify prospective properties consumers may be interested in purchasing.
All information is deemed reliable but not guaranteed accurate. Such Information being provided is for consumers' personal, non-commercial use and may not be used for any purpose other than to identify prospective properties consumers may be interested in purchasing.