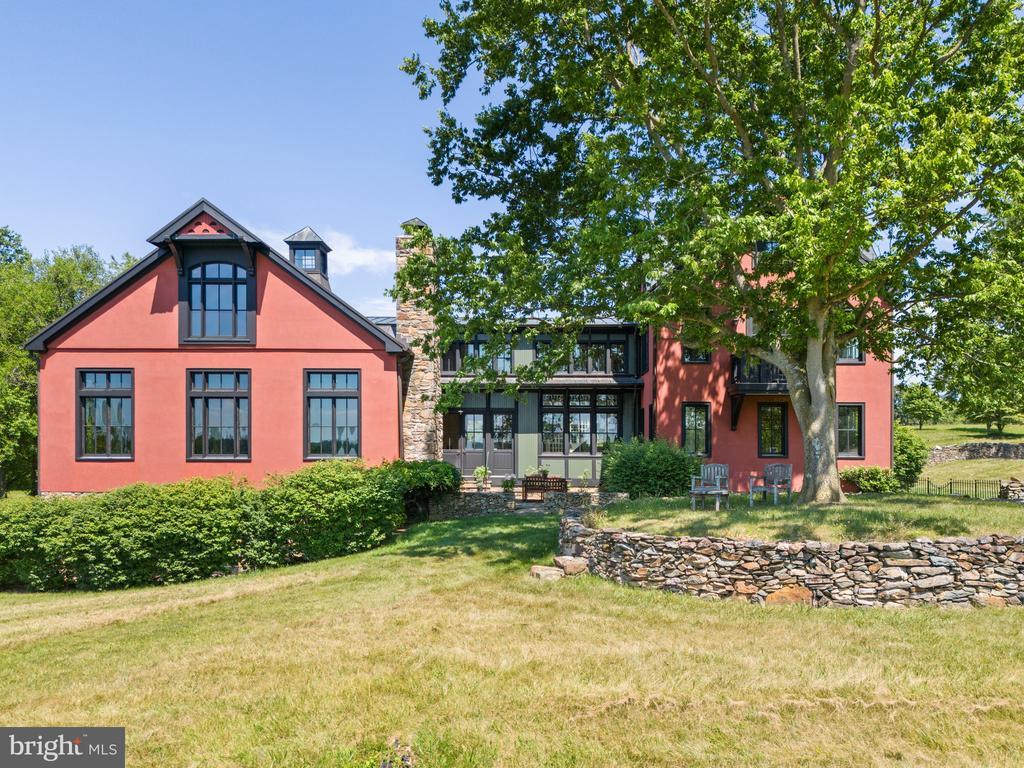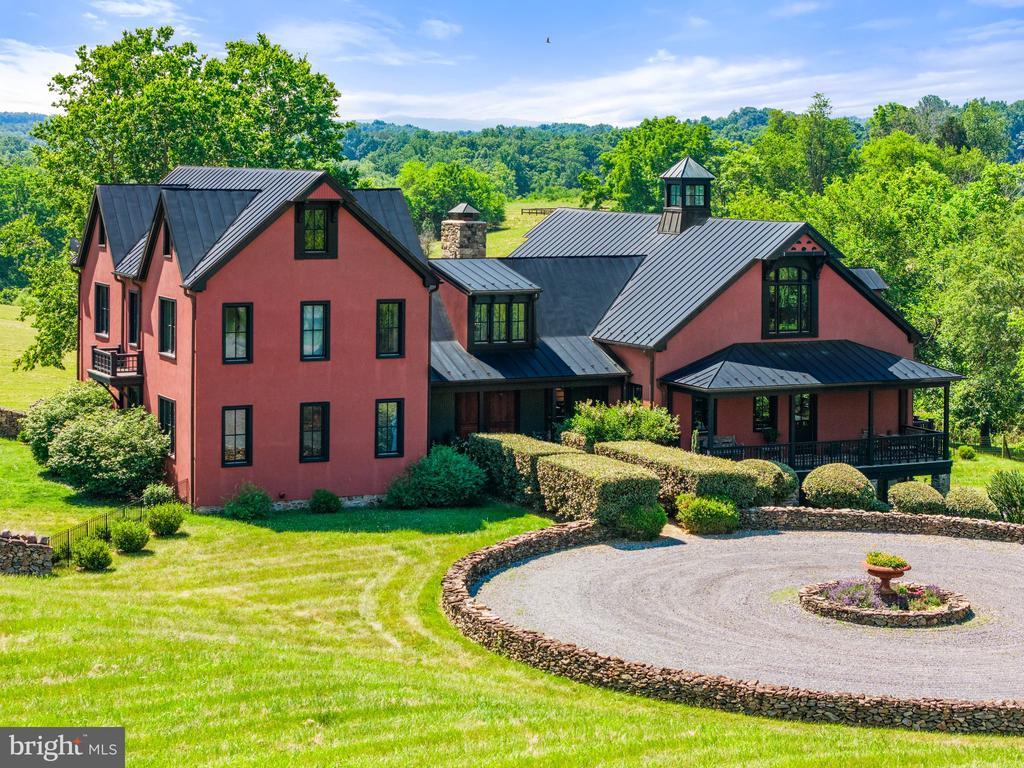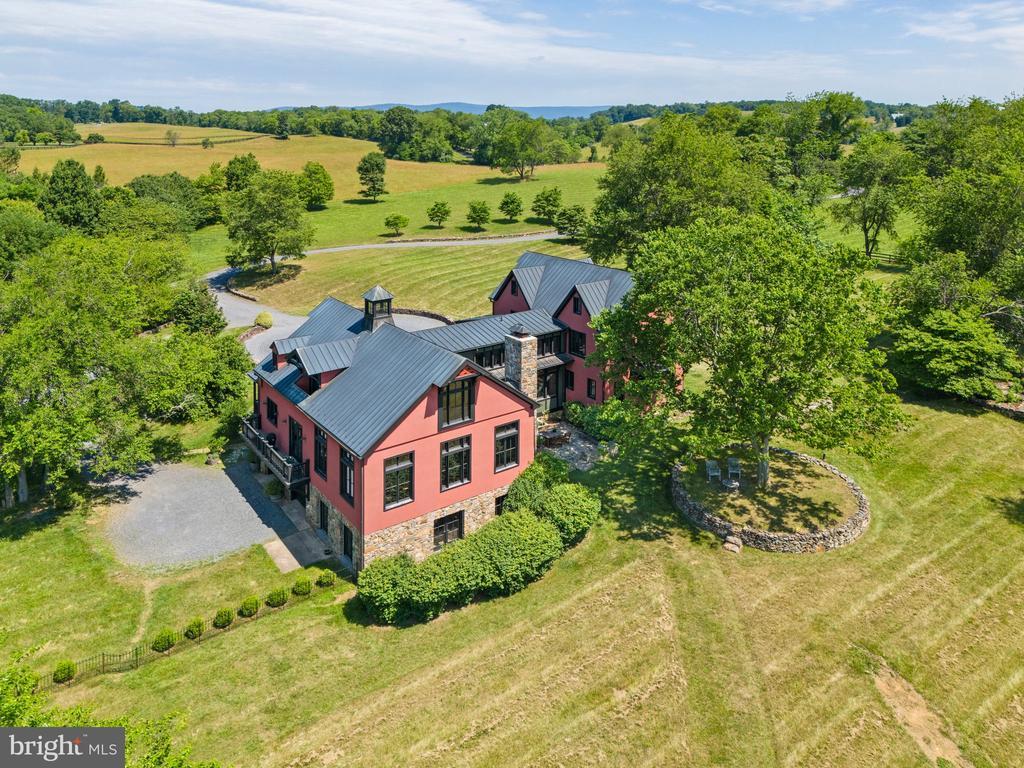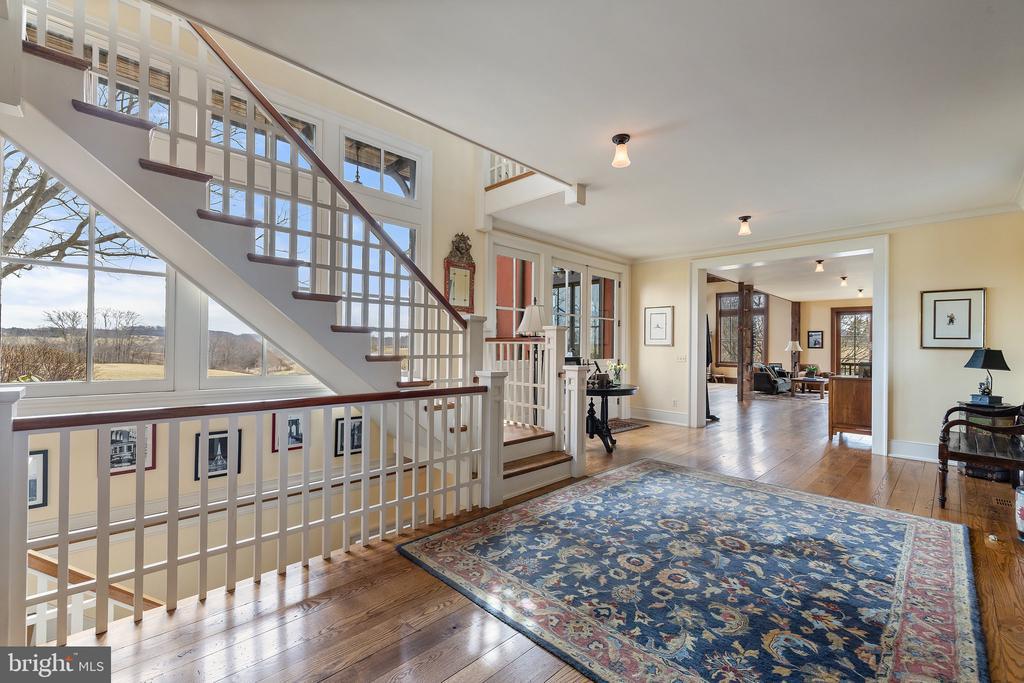Mountain Homes Realty
1-833-379-6393Waterfront
9425 blackpond lane
DELAPLANE, VA 20144
$4,950,000
5 BEDS 6 BATHS
7,314 SQFT122.65 AC LOTResidential-Detached
Waterfront




Bedrooms 5
Total Baths 6
Full Baths 5
Square Feet 7314
Acreage 122.65
Status Active
MLS # VAFQ2015892
County FAUQUIER
More Info
Category Residential-Detached
Status Active
Square Feet 7314
Acreage 122.65
MLS # VAFQ2015892
County FAUQUIER
Sited high overlooking its 122 rolling acres, this impressive home features high ceilings, large windows, and spectacular views from all the main rooms. With over 7,300 sq. ft. of beautiful living space, the interior seamlessly blends rustic with elegance.
The owners commissioned Architect Tim Clites, and Contractor Chris Carey to design, engineer and carry out the project. The house was masterly completed in August 2004 with new foundations, systems and materials with exception of a vintage post & beam timber structure relocated from Vermont.
A light filled front hall beautifully connects the two sections of the home. The three-level section to the southwest is the classic post & beam structure which provides grand living areas. The structure’s hand-hewn beams were originally numbered, dismantled in Vermont and reconstructed on a stone foundation measuring 49’ x 32’. The northeast section has four levels, which house four of the five bedrooms. Beautiful stonework, divided light windows and copper roofing tie the architecture together perfectly across the two sections.
As one enters the home, the materials and attention to detail are evident. Throughout the main and upper level is handsome random width oak flooring, milled locally. The lowest level flooring is a combination of limestone and wool carpeting. Gaston and Wyatt in Charlottesville provided the fine millwork and cabinetry throughout the house, the soapstone kitchen countertops also came from Charlottesville. Most of the high-end plumbing fixtures are from Water Works and Barber Wilson. The windows are double-paned Kolbe & Kolbe French casements with large panes framed by beautiful molding. Ceilings are varied and include vaulted with rustic exposed beams, as well as a beautifully finished mahogany coffered ceiling in the dining room. The stunning home has large windows, and French doors throughout with balconies, porches and terraces on three levels.There are gorgeous views in all directions.
Located within the Piedmont Hunt Territory, this estate offers two charming barns. One center aisle with two large stalls and attached paddocks, the other with a tack room, feed room and two oversized wash stalls. There are an additional five run-in stalls each with attached paddocks, a riding arena (100’ x 200’), miles of trails on the farm and potential ride out beyond.
The park-like rolling hills of Heartland’s 122 acres enjoy a beautiful southern exposure and a nice mix of cleared and wooded land with over eight miles of well-maintained trails and two tributaries of Goose Creek. Elevations range between 420’-550’ with the land sloping down towards Goose Creek. This property shares its southern boundary with the B-Line of the Norfolk-Southern. It is currently enrolled in the Upperville Agricultural District until 2029 offering excellent land use flexibility.
Heartland’s location is ideal providing tremendous privacy while being just minutes from the historic villages of Middleburg and Upperville. Being in Delaplane, one has easy access to I-66 with Washington, D.C. to the east and the Shenandoah Valley to the west. Truly an exceptional combination of home, land, and location!
Location not available
Exterior Features
- Style Farmhouse/National Folk
- Construction Single Family
- Siding Stucco, Stone
- Exterior Outbuilding(s), Exterior Lighting
- Roof Copper
- Garage Yes
- Garage Description 2
- Water Well
- Sewer On Site Septic
- Lot Description Cleared, Landscaping, Partly Wooded, Private, Stream/Creek
Interior Features
- Appliances Dishwasher, Dryer - Front Loading, Oven/Range - Gas, Refrigerator, Stainless Steel Appliances, Washer - Front Loading, WaterHeater
- Heating Heat Pump - Gas BackUp, Heat Pump(s), Zoned
- Cooling Central A/C, Heat Pump(s)
- Basement Full, Walkout Level, Windows, Side Entrance, Rear Entrance, Shelving, Daylight, Partial, Garage Access, Heated, Fully Finished, Poured Concrete
- Fireplaces 2
- Living Area 7,314 SQFT
- Year Built 2004
Neighborhood & Schools
- Subdivision GREEN ACRES
Financial Information
- Zoning RA
Additional Services
Internet Service Providers
Listing Information
Listing Provided Courtesy of Thomas and Talbot Estate Properties, Inc. - (540) 687-6500
© Bright MLS. All rights reserved. Listings provided by Bright MLS from various brokers who participate in IDX (Internet Data Exchange). Information deemed reliable but not guaranteed.
Listing data is current as of 02/06/2026.


 All information is deemed reliable but not guaranteed accurate. Such Information being provided is for consumers' personal, non-commercial use and may not be used for any purpose other than to identify prospective properties consumers may be interested in purchasing.
All information is deemed reliable but not guaranteed accurate. Such Information being provided is for consumers' personal, non-commercial use and may not be used for any purpose other than to identify prospective properties consumers may be interested in purchasing.