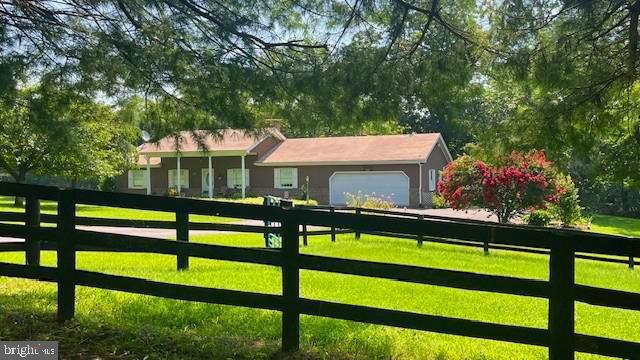7881 citation drive
MARSHALL, VA 20115
3 BEDS 2-Full BATHS
10.18 AC LOTResidential-Detached

Bedrooms 3
Full Baths 2
Acreage 10.18
Status Off Market
MLS # VAFQ2017710
County FAUQUIER
More Info
Category Residential-Detached
Status Off Market
Acreage 10.18
MLS # VAFQ2017710
County FAUQUIER
This charming farmette on 10 acres is located in the community of Wheatley Estates. The property is both wooded and cleared, so there's plenty of acreage remaining for more pasture if needed. You're just a short drive from the towns of Marshall & Warrenton, as well as commuter routes. The home consists of 3 bedrooms, 2 full baths, a family room, formal living room & dining room, a spacious eat-in kitchen, and a mud room/laundry room combo. The well-appointed kitchen features custom cherry cabinets, granite countertops, and a separate pantry. Plenty of space for all as the house flows easily from the mud room into the kitchen & dining area, to the den and formal living room. Enjoy added family space on the screened-in porch in the rear. The equally spacious & partially finished basement allows for a separate office, an additional bedroom, or a recreational area, you can bring the pool table! There is a generator hookup on the lower level, in addition to a new pressure tank (2025), central vac (sold as-is), gutter guards, and a new exterior Pella Door at the garage entrance. The walk-out level entrance offers an egress to the detached garage, manicured back yard, and vegetable garden. Park your tractor, mower, & store your tools/gardening equipment in the detached garage. Other outbuildings include a small stable with electric, which is ideal for livestock, with potential to add on; a hay barn and a chicken coop. This property has been meticulously maintained; it even has a western view of the mountains. So much to offer, it's a must see!
Location not available
Exterior Features
- Style Ranch/Rambler
- Construction Single Family
- Siding T-1-11, Brick
- Exterior Exterior Lighting, Outbuilding(s)
- Roof Architectural Shingle
- Garage Yes
- Garage Description 2
- Water Well
- Sewer On Site Septic
- Lot Description Cleared, Partly Wooded, Rear Yard, Road Frontage
Interior Features
- Appliances Built-In Microwave, Central Vacuum, Dishwasher, Oven/Range - Electric, Refrigerator, Washer, Dryer, WaterHeater
- Heating Baseboard - Hot Water
- Cooling Central A/C
- Basement Connecting Stairway, Daylight, Partial, Heated, Improved, Outside Entrance, Partially Finished, Poured Concrete, Rear Entrance, Walkout Level, Windows
- Fireplaces 1
- Year Built 1987
Neighborhood & Schools
- Subdivision WHEATLEY ESTATES
Financial Information
- Zoning RA


 All information is deemed reliable but not guaranteed accurate. Such Information being provided is for consumers' personal, non-commercial use and may not be used for any purpose other than to identify prospective properties consumers may be interested in purchasing.
All information is deemed reliable but not guaranteed accurate. Such Information being provided is for consumers' personal, non-commercial use and may not be used for any purpose other than to identify prospective properties consumers may be interested in purchasing.