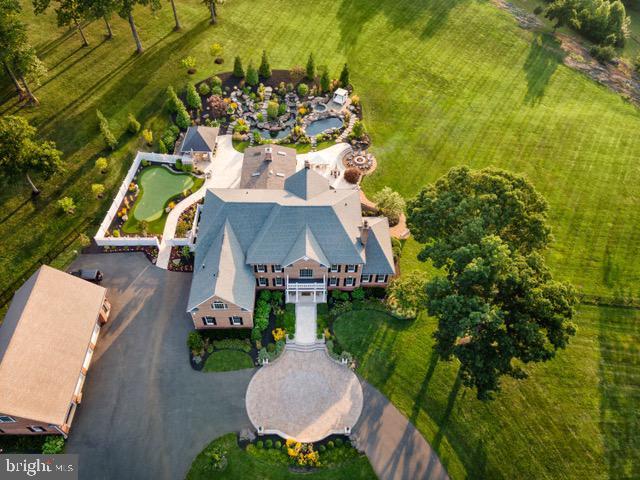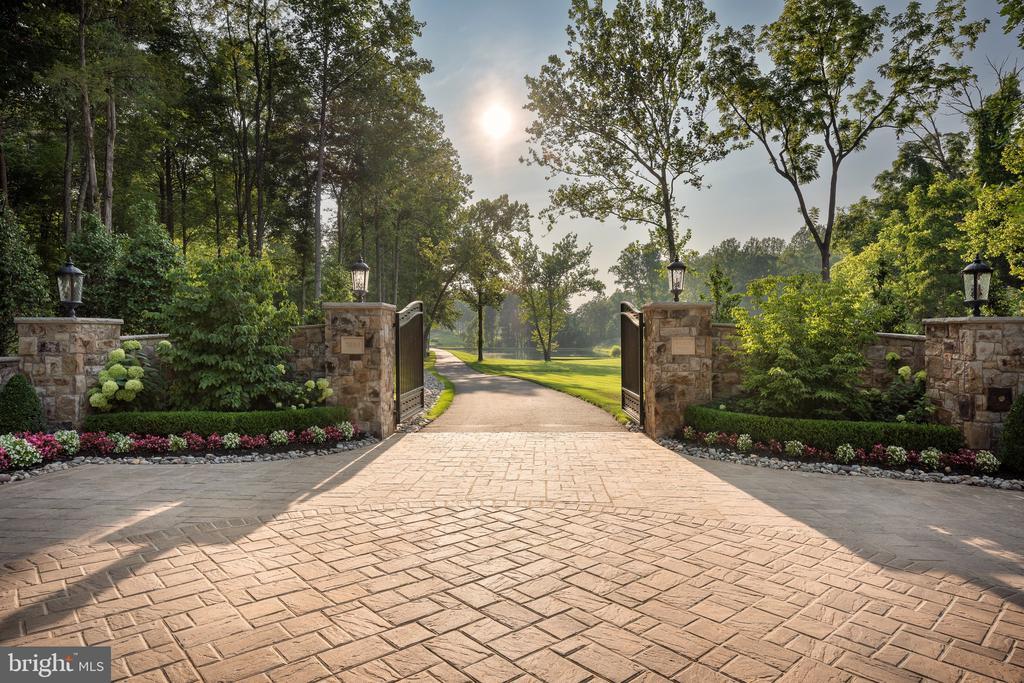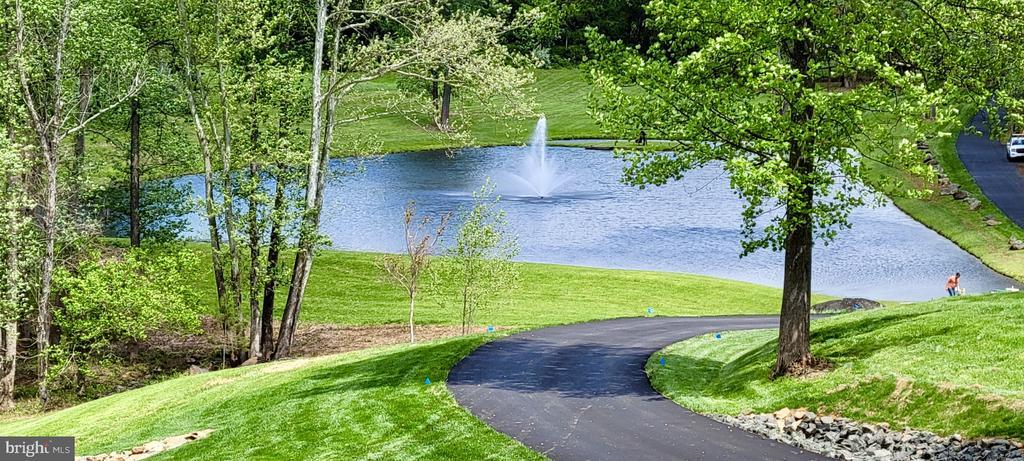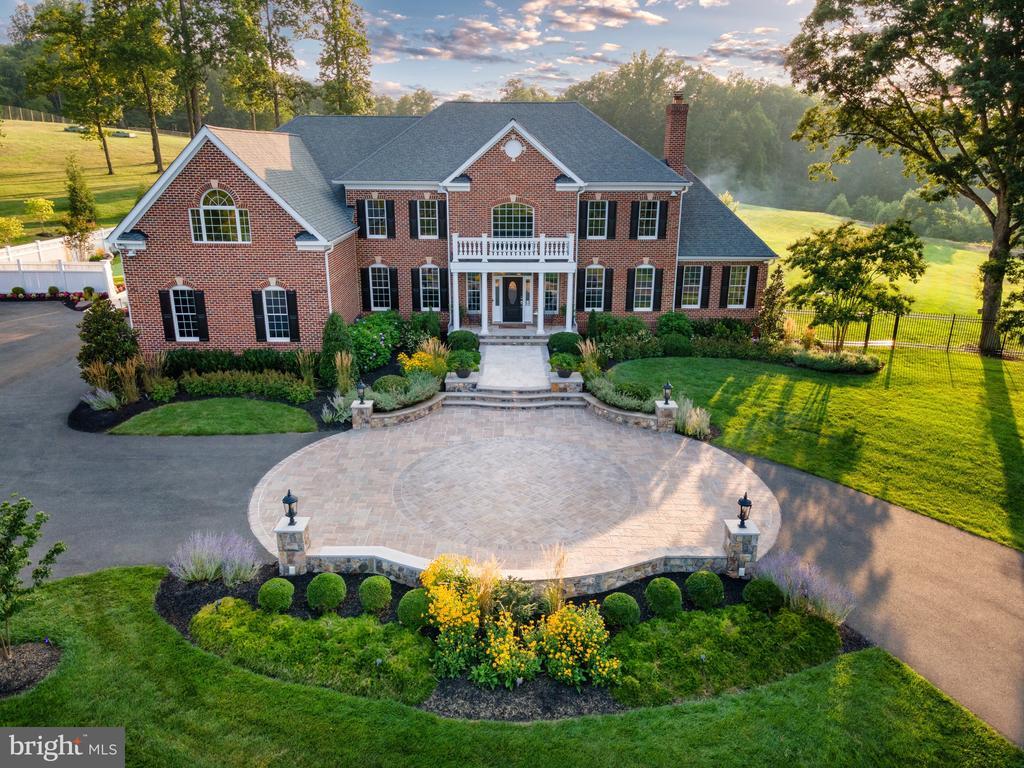Mountain Homes Realty
1-833-379-6393Waterfront
7484 wilson road
WARRENTON, VA 20186
$5,950,000
5 BEDS 8 BATHS
9,996 SQFT116.18 AC LOTResidential-Detached
Waterfront




Bedrooms 5
Total Baths 8
Full Baths 6
Square Feet 9996
Acreage 116.18
Status Active
MLS # VAFQ2017594
County FAUQUIER
More Info
Category Residential-Detached
Status Active
Square Feet 9996
Acreage 116.18
MLS # VAFQ2017594
County FAUQUIER
Experience the magic of Rosewood, a Virginia Hunt Country Estate unlike any other.
Unassuming from the public road, a paved drive meandering through the woods gives way to the magnificent gated entrance. Through the massive gates, a sweeping lawn, lake with lighted fountain and a winding, lamp-lit paved drive leads you home - Rosewood’s 116 acres offer absolute privacy and a lifestyle that feels more like a luxury resort than a private residence. Set high among rolling fields with panoramic Blue Ridge views, this exceptional property combines timeless architectural elegance, world-class amenities, and true off-grid capability for complete self-sufficiency.
The 10,000 sq. ft. brick Colonial main residence showcases newly refinished cherry wood floors, soaring ceilings, and sun-filled spaces. The 2021-renovated gourmet kitchen features Wolf and Sub-Zero appliances, granite countertops, and a spacious island. Formal entertaining rooms flow to a library and a serene sunroom with a fireplace and garden views.
The primary suite is a tranquil retreat with a spa-inspired bath, steam shower, radiant heated floors, and an oxygenated Jacuzzi tub. Four additional ensuite bedrooms ensure privacy for family and guests. The lower level offers a redwood dry sauna, fitness room, wine bar, home theater, wet bar, and cedar closet.
Resort-Style Outdoor Living
A granite pool/spa and fish pond with cascading waterfalls and spectacular landscaping anchor the backyard, complemented by a panoramic firepit terrace with mountain views. The chef’s outdoor kitchen includes a Forno Bravo pizza oven, Memphis pellet smoker, Green Egg, Blaze grill, bar seating, hotplate, ice maker, beverage refrigerator, sink, and storage — all beautifully lit for evening gatherings.
Recreation continues with a PGA-quality putting green, a stocked 1.8-acre pond with dock, stone patio, and a programmable lighted fountain.
For the Collector & Sports Enthusiast
The climate-controlled detached 4-bay garage features an authentic professional race car simulator, PGA-quality golf simulator, and three commercial-grade hydraulic car lifts.
Orchard & Grounds
A fenced orchard produces apples, pears, peaches, nectarines, plums, persimmons, berries, and rare jujube fruit. Lush landscaping is maintained by an elaborate irrigation system drawing from the pond, with LUXOR programmable lighting throughout.
Off-Grid Ready
A POWUR-owned solar array and upgraded SPAN power panels power the property , supported by two Generac backup generators, private well and septic, and on-site fuel storage. Dual camera systems, smart gate control, and monitored access provide exceptional security.
Though it feels like worlds away, Rosewood is just minutes from Warrenton’s shops, dining, and services — accessible via smooth, paved roads. More than a home, it’s an escape, a statement, and a legacy to be enjoyed for generations.
Location not available
Exterior Features
- Style Colonial
- Construction Single Family
- Siding Brick
- Exterior BBQ Grill, Extensive Hardscape, Bump-outs, Flood Lights, Satellite Dish, Exterior Lighting, Lawn Sprinkler, Water Falls, Hot Tub, Outbuilding(s), Stone Retaining Walls, Underground Lawn Sprinkler, Water Fountains
- Roof Architectural Shingle
- Garage Yes
- Garage Description 7
- Water Well
- Sewer On Site Septic
- Lot Description Backs to Trees, Cleared, Front Yard, Mountainous, No Thru Street, Pond, Rear Yard, Rural, Secluded, Trees/Wooded
Interior Features
- Appliances Dishwasher, Oven - Double, Oven/Range - Gas, Refrigerator, Six Burner Stove, Stainless Steel Appliances, Washer, WaterHeater, Dryer, Icemaker, Range Hood
- Heating Heat Pump(s), Zoned, Humidifier, Radiant, Solar - Active, Solar On Grid, Forced Air
- Cooling Central A/C, Ceiling Fan(s), Ductless/Mini-Split, Solar On Grid
- Basement Fully Finished, Outside Entrance, Walkout Stairs, Full
- Fireplaces 4
- Living Area 9,996 SQFT
- Year Built 2004
Neighborhood & Schools
- Subdivision NONE AVAILABLE
- Middle School MARSHALL
- High School FAUQUIER
Financial Information
- Zoning RA RC
Additional Services
Internet Service Providers
Listing Information
Listing Provided Courtesy of Allen Real Estate - (540) 347-3838
© Bright MLS. All rights reserved. Listings provided by Bright MLS from various brokers who participate in IDX (Internet Data Exchange). Information deemed reliable but not guaranteed.
Listing data is current as of 12/19/2025.


 All information is deemed reliable but not guaranteed accurate. Such Information being provided is for consumers' personal, non-commercial use and may not be used for any purpose other than to identify prospective properties consumers may be interested in purchasing.
All information is deemed reliable but not guaranteed accurate. Such Information being provided is for consumers' personal, non-commercial use and may not be used for any purpose other than to identify prospective properties consumers may be interested in purchasing.