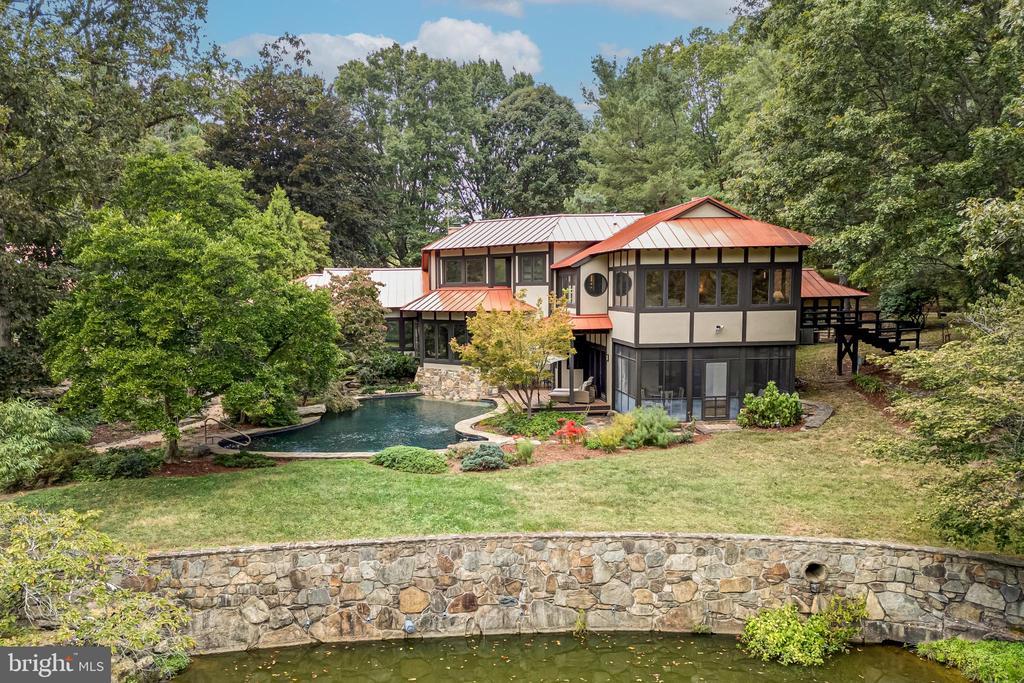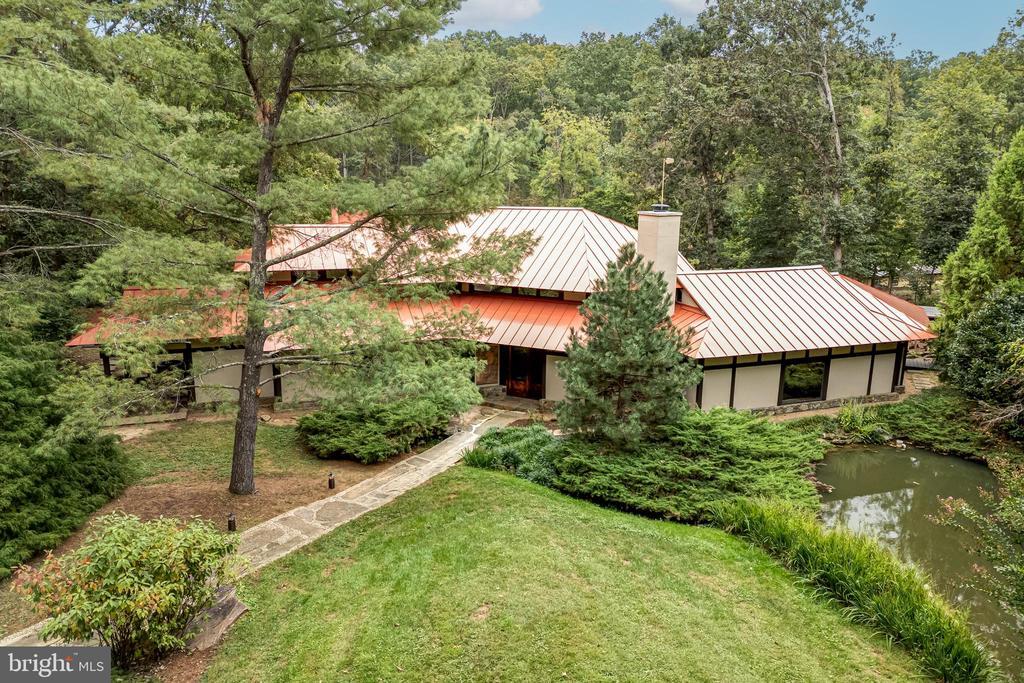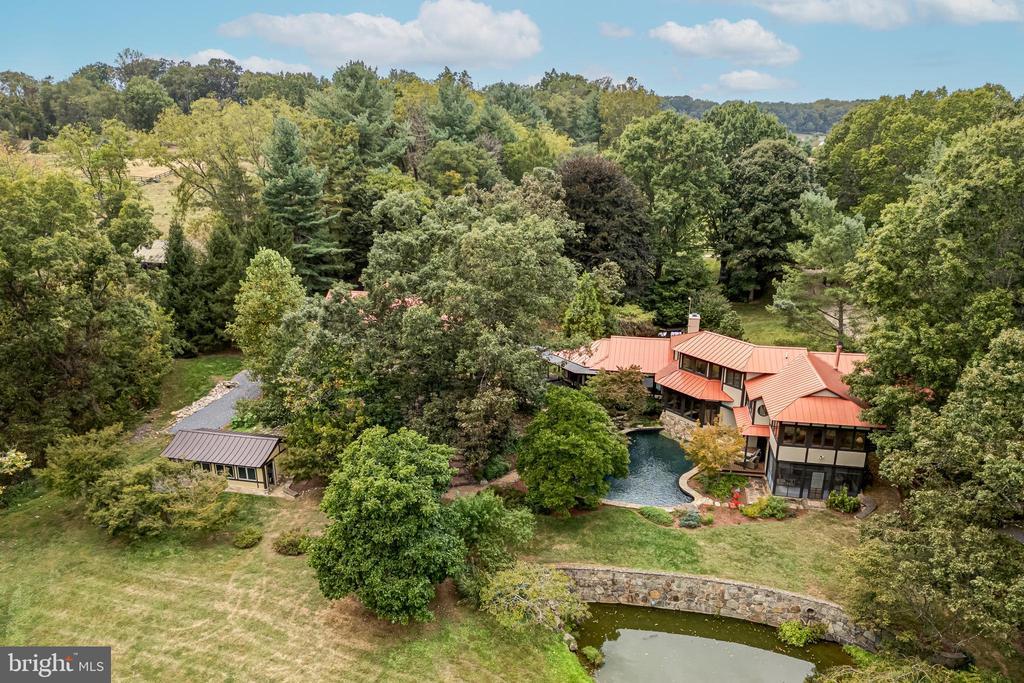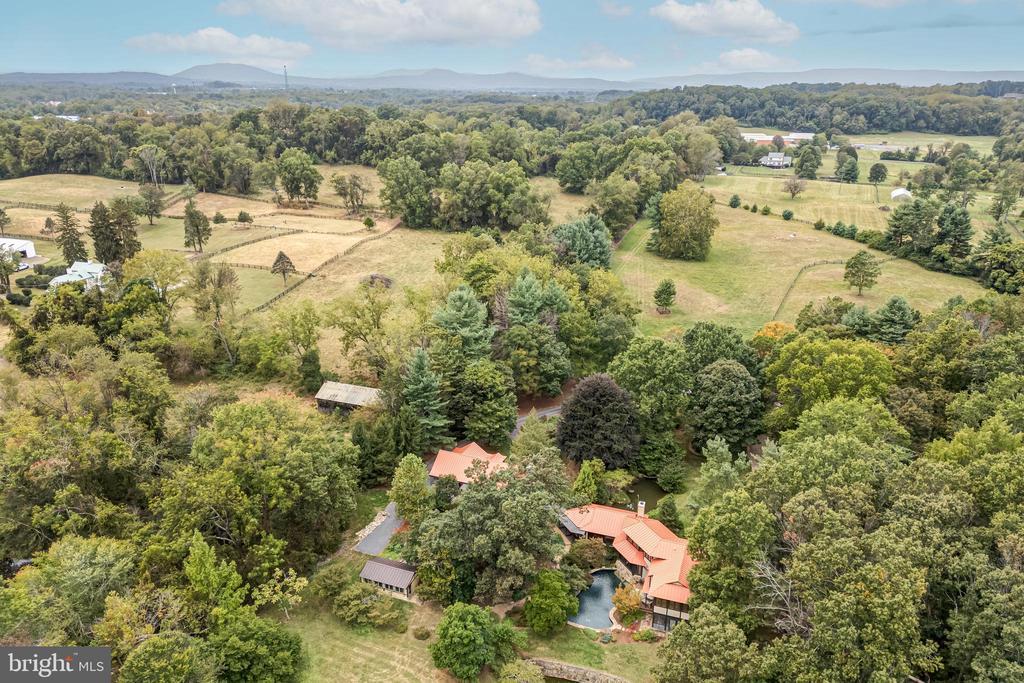Mountain Homes Realty
1-833-379-63937263 little river lane
THE PLAINS, VA 20198
$3,450,000
4 BEDS
5,000 SQFT30.1 AC LOTResidential-Detached




Bedrooms 4
Full Baths 4
Square Feet 5000
Acreage 30.1
Status Active
MLS # VAFQ2018100
County FAUQUIER
More Info
Category Residential-Detached
Status Active
Square Feet 5000
Acreage 30.1
MLS # VAFQ2018100
County FAUQUIER
Oak Hollow — A Harmonious Haven of Craftsmanship and Nature
Tucked away in Orange County Hunt territory, minutes from The Plains and I-66, lies Oak Hollow, a breathtaking 30-acre farm that blends refined architecture with the timeless tranquility of nature. This extraordinary property is a masterwork of Craftsman style, deeply influenced by the quiet elegance of Japanese design—drawing inspiration from none other than the revered Katsura Imperial Villa, one of Japan’s most beautiful architectural treasures.
Every inch of Oak Hollow is handcrafted with reverence for natural materials and a philosophy of balance and serenity. Custom designed and built in the mid 1980's, the sprawling main residence is composed of warm, exposed woods and simple, graceful lines that invite nature in at every turn. Large windows frame curated views: to one side, a small koi pond reflects the sky; to the other, a shimmering black bottom pool gives way to a larger pond that stretches toward the tree-line.
As you explore the home and its surroundings, the garden tells a quiet story. Close to the home, the landscape is intimate and detailed, a living tapestry of meticulously arranged plants, water features, and stones. Venture further, and the gardens gradually loosen into open farm fields, blending with the broader rhythm of the land. This transition—from crafted garden to expansive farmland—is seamless, embodying the Japanese ideal of a space at peace with itself.
Paths meander through what feels like an unfinished Japanese walking garden—evocative, poetic, alive in its evolution. Water flows gently through the land, connecting the home to a series of serene, terraced ponds below. The grounds could be an arboretum in their own right, rich with native Virginian species and hidden corners of botanical wonder. The gardens and fields are abundant with plants native to the Virginia Piedmont and Blue Ridge Mountains, filled with enough species to qualify as a Level 1 arboretum.
As you enter Oak Hollow, the barn greets you to the right—offering seven well-appointed stalls and generous turnout pastures. A simple, grass riding ring sits across the drive.
The main living room is a revelation—anchored by handcrafted built-ins, including butterfly joints inspired by George Nakashima. and oriented toward dual vistas. Throughout the home—living room, dining room, family room, and primary suite—custom woodwork and timeless design elements abound. The main house residence, approximately 3,400 SF, offers three serene bedrooms and three finely appointed baths. The primary suite is a true retreat, complete with a private office set at the rear of the home, overlooking the layered gardens, pond, and distant forest—a perfect vantage point for inspiration or quiet reflection.
Connected by a softly lit covered walkway, the guest house, 1,600 SF, offers yet another space of tranquil refinement. With soaring vaulted ceilings, exposed beams, a full kitchen, spacious living area, primary bedroom, bath, and ample storage, it mirrors the craftsmanship and calm of the main residence—yet feels like its own meditative escape.
Oak Hollow is more than a home. It is a sanctuary—where architecture, land, and water exist in perfect harmony. It’s a rare and beautiful place, both connected and secluded, just minutes from modern convenience. SUBDIVISION creating one an additional lot ( 4.5 acres) is allowable.
Location not available
Exterior Features
- Style Craftsman, Other
- Construction Single Family
- Siding Combination
- Exterior Extensive Hardscape, Exterior Lighting, Flood Lights, Outbuilding(s), Stone Retaining Walls, Other
- Roof Metal
- Garage No
- Water Well
- Sewer Septic Exists, Septic = # of BR
Interior Features
- Appliances Built-In Range, Dishwasher, Disposal, Dryer - Electric, Extra Refrigerator/Freezer, Microwave, Oven/Range - Electric, Oven/Range - Gas, Refrigerator
- Heating Heat Pump(s)
- Cooling Heat Pump(s), Central A/C
- Fireplaces 1
- Living Area 5,000 SQFT
- Year Built 1987
Neighborhood & Schools
- Subdivision ZULLA HILLS
Financial Information
- Zoning RA
Additional Services
Internet Service Providers
Listing Information
Listing Provided Courtesy of TTR Sotheby's International Realty - (540) 212-9993
© Bright MLS. All rights reserved. Listings provided by Bright MLS from various brokers who participate in IDX (Internet Data Exchange). Information deemed reliable but not guaranteed.
Listing data is current as of 02/06/2026.


 All information is deemed reliable but not guaranteed accurate. Such Information being provided is for consumers' personal, non-commercial use and may not be used for any purpose other than to identify prospective properties consumers may be interested in purchasing.
All information is deemed reliable but not guaranteed accurate. Such Information being provided is for consumers' personal, non-commercial use and may not be used for any purpose other than to identify prospective properties consumers may be interested in purchasing.