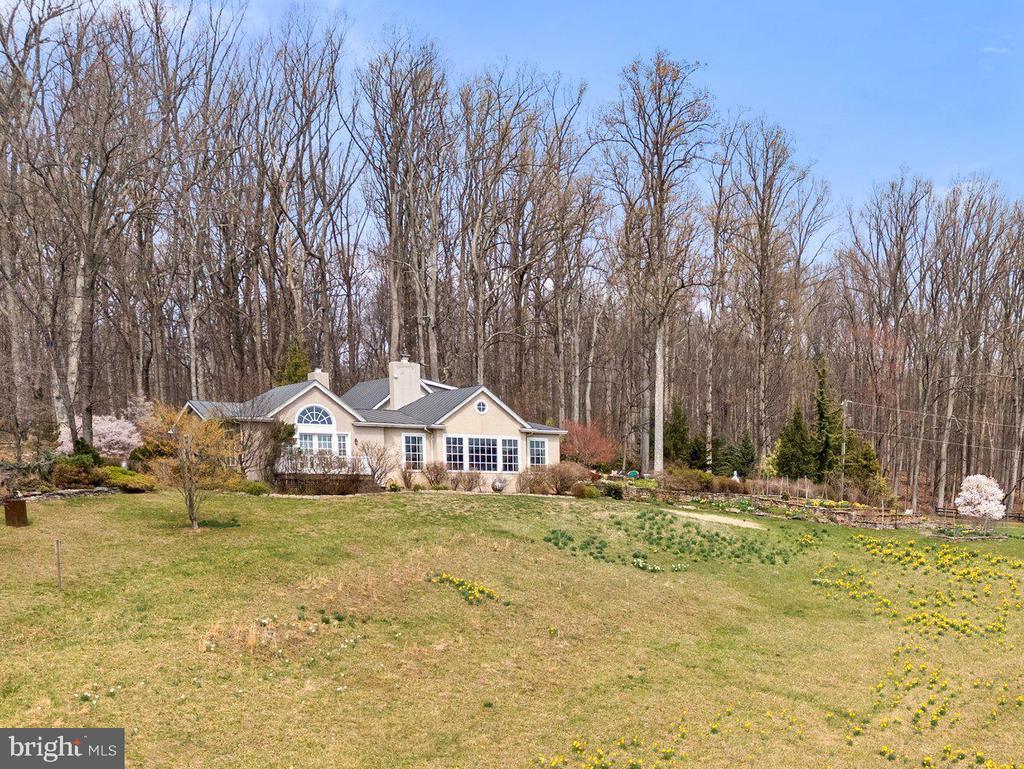6278 rock hill mill
THE PLAINS, VA 20198
3 BEDS 3-Full 1-Half BATHS
10.98 AC LOTResidential-Detached

Bedrooms 3
Total Baths 4
Full Baths 3
Acreage 10.99
Status Off Market
MLS # VAFQ2016028
County FAUQUIER
More Info
Category Residential-Detached
Status Off Market
Acreage 10.99
MLS # VAFQ2016028
County FAUQUIER
Panoramic views abound from this exceptional property. The property offers the perfect retreat or full time living location, halfway between I66 at The Plains and RT 50 at Middleburg. An open floor plan provides excellent spaces for entertaining or your own quiet enjoyment. Large windows bring the beautiful countryside into the home. The main living area has wood burning fireplace, and space for multi conversational groups and or dining area. A large stone terrace with pergola off the kitchen also captures the long countryside views providing space for outdoor entertainment. The kitchen, family and dining combination have a second fireplace with multiple built in cabinets for storage. The primary suite is located on the main floor with a private balcony and large private bath. The main floor continues with a guest room with en-suite bath, office/den, half bath and laundry area. The upper level with additional bedroom suite and has more captivating views from the large window seat. The landscape is designed by a Master gardener with extensive seasonal bulbs, perennials and mature plantings, landscaping, hardscaping, and stone wall.
Location not available
Exterior Features
- Style Transitional
- Construction Single Family
- Siding Stucco
- Exterior Extensive Hardscape, Exterior Lighting, Outbuilding(s)
- Garage No
- Water Private
- Sewer On Site Septic
Interior Features
- Appliances Built-In Microwave, Cooktop, Dishwasher, Disposal, Oven - Double, Refrigerator, Six Burner Stove, Water Heater - Tankless, Dryer, Washer
- Heating Heat Pump(s)
- Cooling Central A/C, Heat Pump(s), Ceiling Fan(s)
- Fireplaces 2
- Year Built 1972
Neighborhood & Schools
- Subdivision NONE AVAILABLE
- Elementary School W.G. COLEMAN
- Middle School MARSHALL
- High School KETTLE RUN
Financial Information
- Zoning RC RA


 All information is deemed reliable but not guaranteed accurate. Such Information being provided is for consumers' personal, non-commercial use and may not be used for any purpose other than to identify prospective properties consumers may be interested in purchasing.
All information is deemed reliable but not guaranteed accurate. Such Information being provided is for consumers' personal, non-commercial use and may not be used for any purpose other than to identify prospective properties consumers may be interested in purchasing.