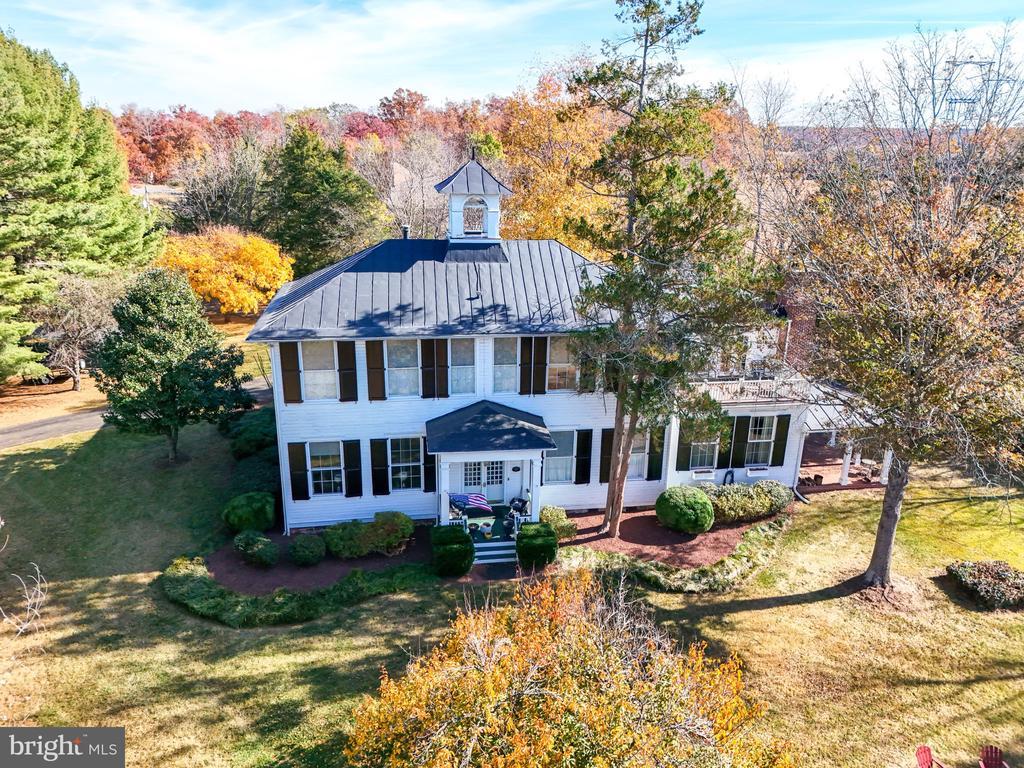10885 elk run road
CATLETT, VA 20119
6 BEDS 4-Full 2-Half BATHS
3.9 AC LOTResidential-Detached

Bedrooms 6
Total Baths 6
Full Baths 4
Acreage 3.9
Status Off Market
MLS # VAFQ2014398
County FAUQUIER
More Info
Category Residential-Detached
Status Off Market
Acreage 3.9
MLS # VAFQ2014398
County FAUQUIER
**Timeless Elegance Meets Modern Luxury**
Nestled in the Virginia Piedmont, this **circa-1910 estate** seamlessly blends historic charm with modern sophistication. Extensively renovated in **2002** and thoughtfully updated since, this **6-bedroom, 4 full-bath, 2 half-bath home** offers over **6,000 sq. ft.** of living space on nearly **4 park-like acres**.
**Historic Beauty, Smart Convenience**
Original details—**glimmer glass windows, 10-14 ft. ceilings, five working fireplaces, elegant staircases, intricate crown molding, and wood floors**—honor the home’s rich past, while **smart home technology, unlimited high-speed internet, and four-zone NEST-controlled HVAC** provide modern ease.
**A Chef’s Dream Kitchen**
Remodeled in **2022**, this fully custom kitchen features:
✓ **36” Swedish Aga gas range with soapstone counters & backsplash**
✓ **9’x6’ limestone island, seating for 8-10**
✓ **Integrated Fisher & Paykel fridge, Bosch dishwasher, under-counter ice maker**
✓ **Hand-laid brick herringbone floors, maple cabinetry, artisan lighting**
✓ **Walk-in pantry with antique pocket door & custom lighting**
✓ **$4,000 Waterstone faucet with filtered water dispenser**
**Designed for Grand & Intimate Gatherings**
The **gracious center hall** welcomes guests into:
📚 **5,000-volume library with floor-to-ceiling shelving**
🎱 **Stately billiards room**
🔥 **Formal living & dining rooms**
🍷 **A cozy family room with a wet bar** leading to a **covered patio** with a herringbone brick floor, teak beadboard ceiling, and **outdoor fireplace**
**Luxurious Primary Suite & Spacious Upper Level**
Upstairs, five generously sized bedrooms include the **primary suite**, a private retreat featuring:
🛁 **Spa-like bath with jetted tub, double vanity, heated towel bars, & surround sound**
🔥 **Fireplace & custom his-and-hers walk-in closets**
🌅 **French doors to a private veranda**
An **ensuite bedroom** and three additional bedrooms share a spacious hall bath. A **cozy room with panoramic views** is perfect for an office or nursery.
**Lower Level & Outdoor Retreat**
The lower level includes:
🍷 **Temperature-controlled, 1,000-bottle wine cellar**
🎥 **Recreation room with surround sound**
🧺 **Laundry room with built-ins & utility sink**
🚻 **Half bath**
Outside, enjoy **four sheds, a hot tub patio, and ample space for gardening, chickens, or even a horse**.
**Recent Upgrades & Ideal Location**
✓ **Custom lighting & fresh designer paint throughout**
✓ **New high-end iron wood stove in the keeping room**
✓ **Updated guest & powder baths with new vanities & fixtures**
✓ **Upgraded kitchen electrical & plumbing, new washer/dryer (2021)**
Located just **20 minutes from Warrenton, Manassas, I-66, and I-95**, this exquisite estate offers **historic charm with modern luxury**—a rare opportunity for discerning buyers.
✨ **Schedule your private tour today!**
Location not available
Exterior Features
- Style Other
- Construction Single Family
- Siding Wood Siding
- Roof Metal
- Garage No
- Water Well
- Sewer On Site Septic
- Lot Description Landscaping, Rural, Backs to Trees, Adjoins - Open Space, Front Yard, Level, Open, Partly Wooded, Road Frontage, Trees/Wooded
Interior Features
- Appliances Built-In Microwave, Commercial Range, Dishwasher, Washer/Dryer Stacked, Stainless Steel Appliances, Refrigerator, Range Hood, Oven/Range - Gas, Icemaker, Exhaust Fan, Disposal, Extra Refrigerator/Freezer, Freezer
- Heating Heat Pump(s), Zoned
- Cooling Central A/C, Zoned
- Basement Fully Finished
- Fireplaces 5
- Year Built 1910
Neighborhood & Schools
- Subdivision NONE AVAILABLE
- Elementary School H.M. PEARSON
- Middle School CEDAR LEE
- High School LIBERTY
Financial Information
- Zoning V


 All information is deemed reliable but not guaranteed accurate. Such Information being provided is for consumers' personal, non-commercial use and may not be used for any purpose other than to identify prospective properties consumers may be interested in purchasing.
All information is deemed reliable but not guaranteed accurate. Such Information being provided is for consumers' personal, non-commercial use and may not be used for any purpose other than to identify prospective properties consumers may be interested in purchasing.