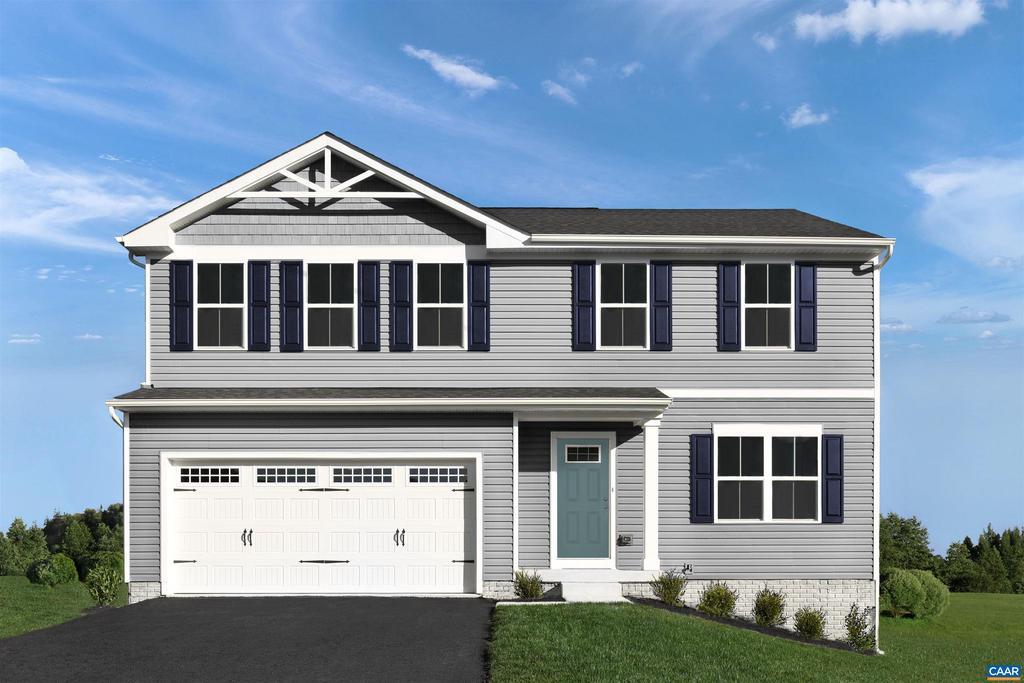75 everglades rd
BARBOURSVILLE, VA 22923
4 BEDS 2-Full 1-Half BATHS
0.15 AC LOTResidential-Detached

Bedrooms 4
Total Baths 3
Full Baths 2
Acreage 0.15
Status Off Market
MLS # 666699
County GREENE
More Info
Category Residential-Detached
Status Off Market
Acreage 0.15
MLS # 666699
County GREENE
Introducing Creekside 2-Story Single Family Homes, Greene County?s NEWEST amenity filled community featuring 2 pools, clubhouse with fitness center, playground, pickleball, walking trails and more! Located north of Charlottesville on 29, in a peaceful setting with beautiful mountain views. This Birch Floorplan is available for a Nov delivery. Featuring 4 bedrooms, 2.5 baths and a 2 car garage. An open concept design w/ a spacious owners suite w/ private bath & walk-in closet. Enjoy a gourmet kitchen w/ maple cabinetry, spacious kitchen, granite counters and stainless steel appliances, and bedroom level laundry room with washer/dryer included. PLUS, take advantage of $25,000 in add?l savings to be used towards closing costs or securing your lowest possible payment. Every new home in Creekside is tested, inspected and HERS scored by a 3rd party energy consultant and a 3rd party inspector. Prices are subject to change at anytime *Closing cost incentive is tied to the use of NVR Mortgage. Prices are subject to change at any time and without notice.,Granite Counter,Painted Cabinets
Location not available
Exterior Features
- Style Craftsman
- Construction Single Family
- Siding Vinyl Siding, Advanced Framing, BlownInInsulation, Low VOC Products/Finishes
- Roof Composite
- Garage No
- Water Public
- Sewer Public Sewer
Interior Features
- Appliances Dryer, Washer/Dryer Hookups Only, Washer, Energy Efficient Appliances
- Heating Heat Pump(s)
- Cooling Programmable Thermostat, Heat Pump(s), Other, Energy Star Cooling System, Fresh Air Recovery System
- Year Built 2025
Neighborhood & Schools
- Subdivision NONE AVAILABLE
- Elementary School RUCKERSVILLE
- High School WILLIAM MONROE
Financial Information
- Zoning R-1


 All information is deemed reliable but not guaranteed accurate. Such Information being provided is for consumers' personal, non-commercial use and may not be used for any purpose other than to identify prospective properties consumers may be interested in purchasing.
All information is deemed reliable but not guaranteed accurate. Such Information being provided is for consumers' personal, non-commercial use and may not be used for any purpose other than to identify prospective properties consumers may be interested in purchasing.