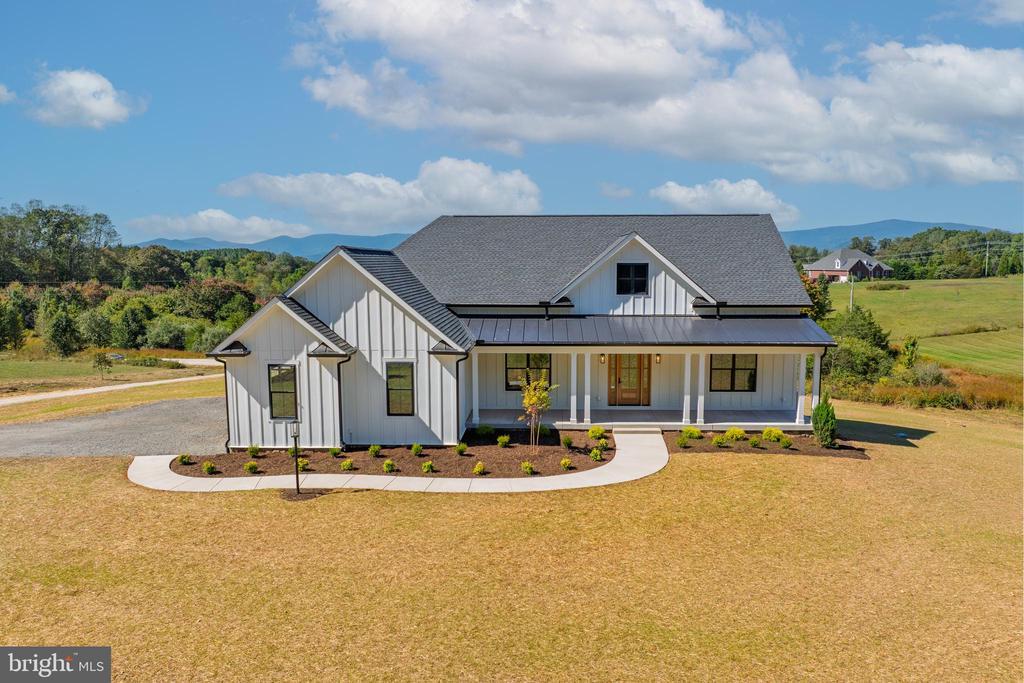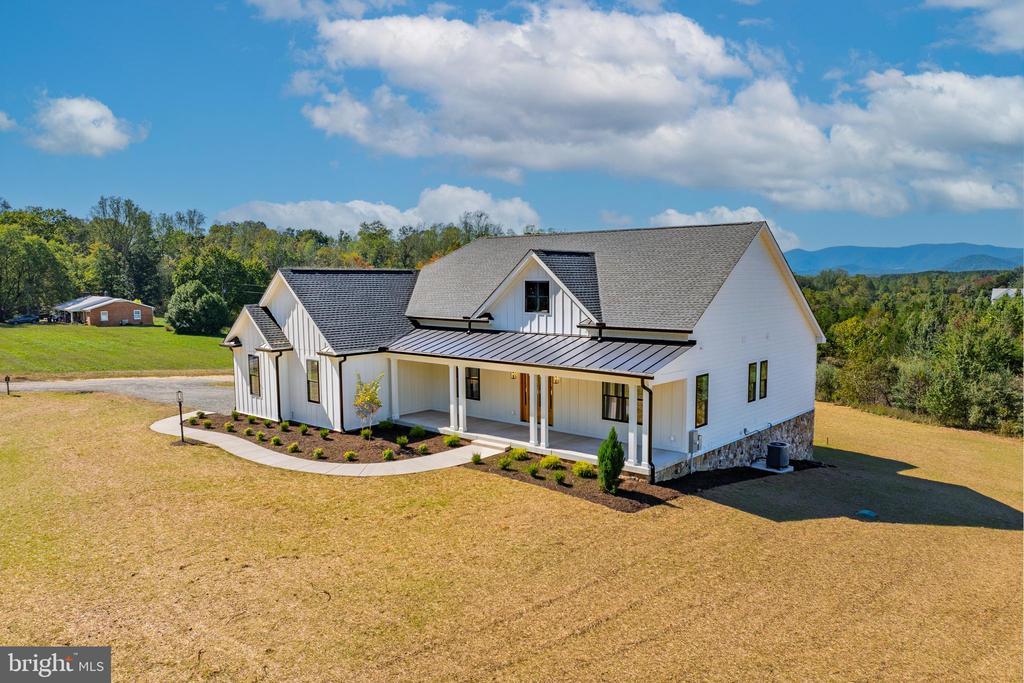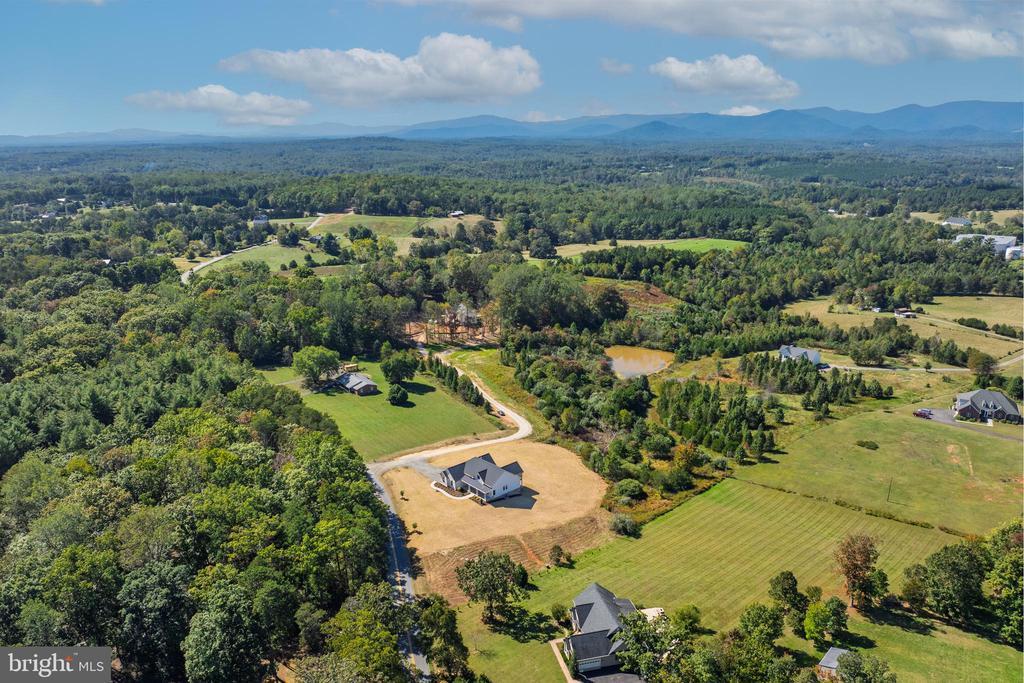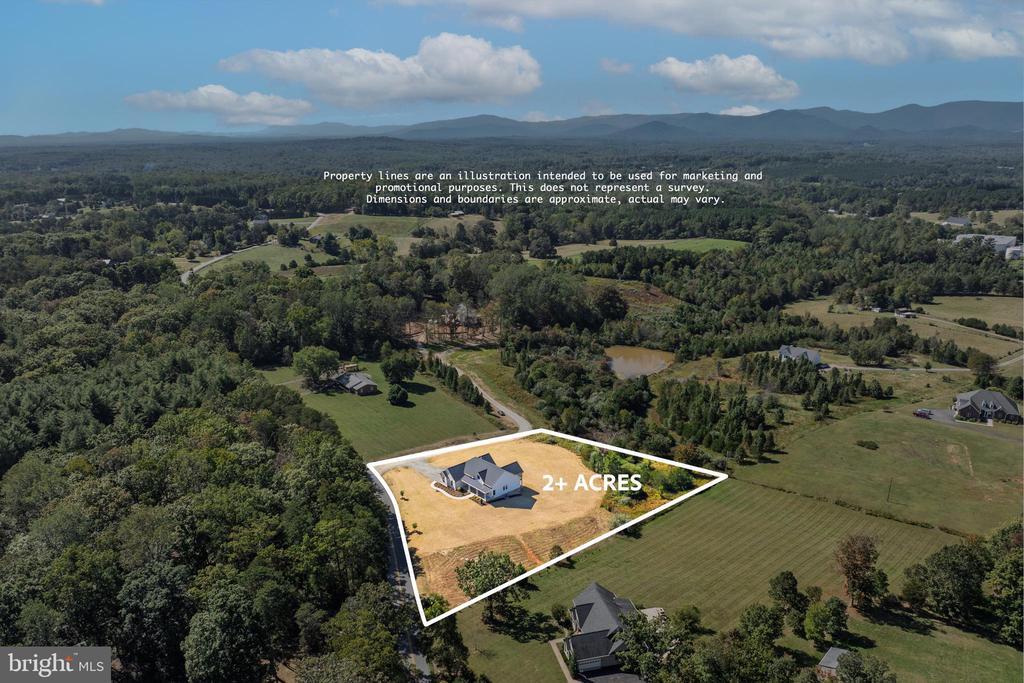Mountain Homes Realty
1-833-379-63937 horizon drive
RUCKERSVILLE, VA 22968
$1,099,000
4 BEDS 4 BATHS
3,959 SQFT2.46 AC LOTResidential-Detached




Bedrooms 4
Total Baths 4
Full Baths 3
Square Feet 3959
Acreage 2.46
Status Active Under Contract
MLS # VAGR2000770
County GREENE
More Info
Category Residential-Detached
Status Active Under Contract
Square Feet 3959
Acreage 2.46
MLS # VAGR2000770
County GREENE
OPEN HOUSE CANCELLED- UNDER CONTRACT. Welcome to 7 Horizon Drive, a brand new modern craftsman farmhouse offering approximately 4,000 sq. ft. of elegant living space on a generously sized, beautifully landscaped property. Designed with both luxury and comfort in mind, this home blends timeless architectural details with today’s most sought-after features. From the Hardie Plank siding and stone water table to the mahogany front door and inviting porches with tongue-and-groove ceilings, every element reflects thoughtful craftsmanship. Enjoy main-level living at its finest, featuring a tray-ceiling owner’s suite with an en suite bathroom and custom shelving, plus two additional bedrooms connected by a Jack-and-Jill bath. Wide-plank white oak hardwood floors flow throughout, and breathtaking mountain views from the main level enhance the open great room, anchored by a cathedral ceiling with cedar beams and a stone-surround gas fireplace with built-ins. The chef’s kitchen includes custom cabinetry, quartz countertops, tile backsplash, upgraded appliances, and a walk-in pantry with tailored shelving. The great room walks out to a spacious deck and covered screened porch, perfect for relaxing or entertaining. The finished walkout basement offers versatile living space, including a bedroom, full bathroom, and direct access to a covered patio, seamlessly connecting indoor and outdoor living. Built for comfort and efficiency, the home features 2x6 construction, spray foam insulation, Trane HVAC system with high-efficiency LP furnace, and a Navien tankless water heater with recirculation loop, along with upgraded tile baths with frameless glass, solid core interior doors, and designer finishes throughout. Conveniently situated between Charlottesville to the south, Route 29, and Washington, D.C. to the north, this home combines privacy and scenic beauty with easy access to major destinations. This residence is the perfect combination of craftsmanship, luxury, and everyday comfort, offering seamless indoor-outdoor living in a serene, scenic setting.
For navigation, please use 3304 Advance Mills Road, though the official address is 7 Horizon Drive.
This one won’t last long!
Location not available
Exterior Features
- Style Craftsman, Farmhouse/National Folk
- Construction Single Family
- Siding HardiPlank Type, Stone, SprayFoamInsulation
- Roof Metal, Architectural Shingle
- Garage Yes
- Garage Description 2
- Water Well
- Sewer Approved System
Interior Features
- Appliances Built-In Microwave, Built-In Range, Dishwasher, Disposal, Dryer, Energy Efficient Appliances, ENERGY STAR Clothes Washer, ENERGY STAR Dishwasher, ENERGY STAR Freezer, ENERGY STAR Refrigerator, Exhaust Fan, Icemaker, Range Hood, Stainless Steel Appliances, Water Heater - Tankless
- Heating Energy Star Heating System
- Cooling Central A/C
- Basement Fully Finished, Walkout Level, Windows
- Fireplaces 1
- Living Area 3,959 SQFT
- Year Built 2025
Neighborhood & Schools
- Subdivision CENTENNIAL ESTATES
- High School WILLIAM MONROE
Financial Information
- Zoning A-1
Additional Services
Internet Service Providers
Listing Information
Listing Provided Courtesy of Samson Properties - (703) 378-8810
© Bright MLS. All rights reserved. Listings provided by Bright MLS from various brokers who participate in IDX (Internet Data Exchange). Information deemed reliable but not guaranteed.
Listing data is current as of 11/04/2025.


 All information is deemed reliable but not guaranteed accurate. Such Information being provided is for consumers' personal, non-commercial use and may not be used for any purpose other than to identify prospective properties consumers may be interested in purchasing.
All information is deemed reliable but not guaranteed accurate. Such Information being provided is for consumers' personal, non-commercial use and may not be used for any purpose other than to identify prospective properties consumers may be interested in purchasing.