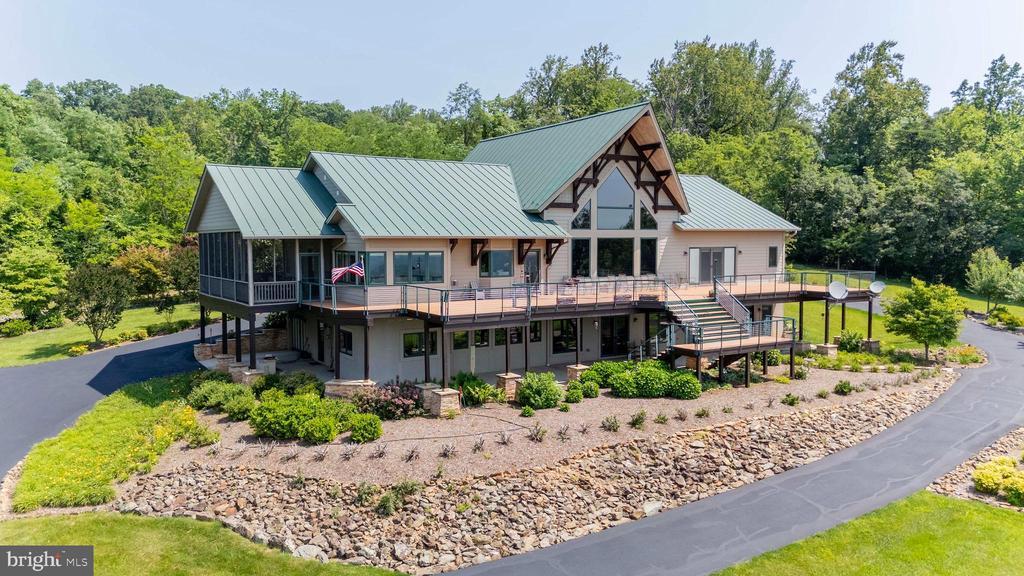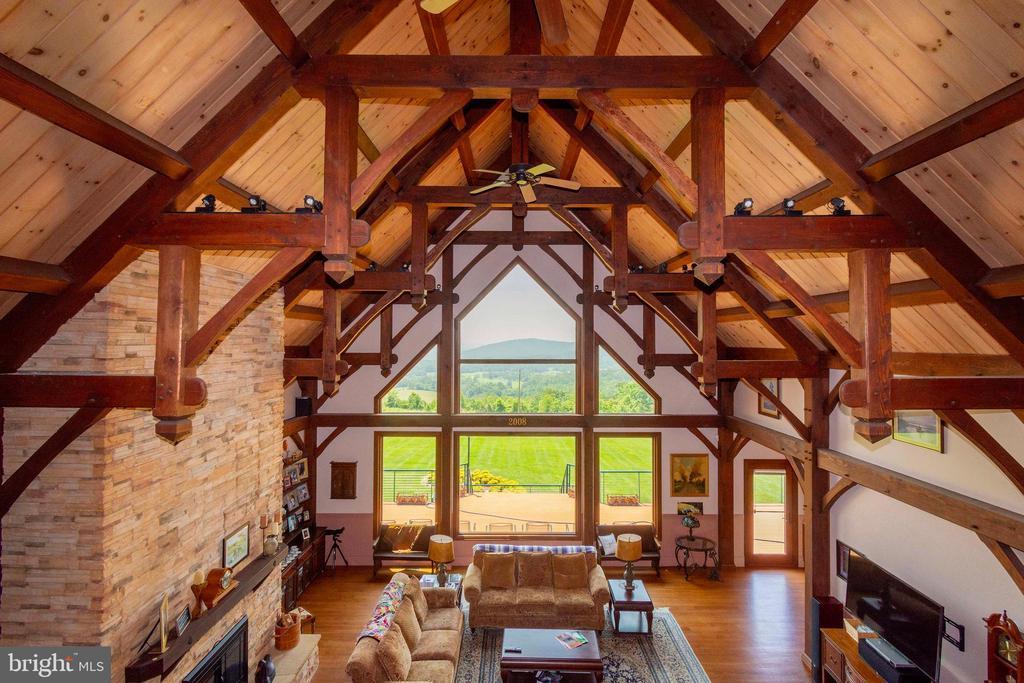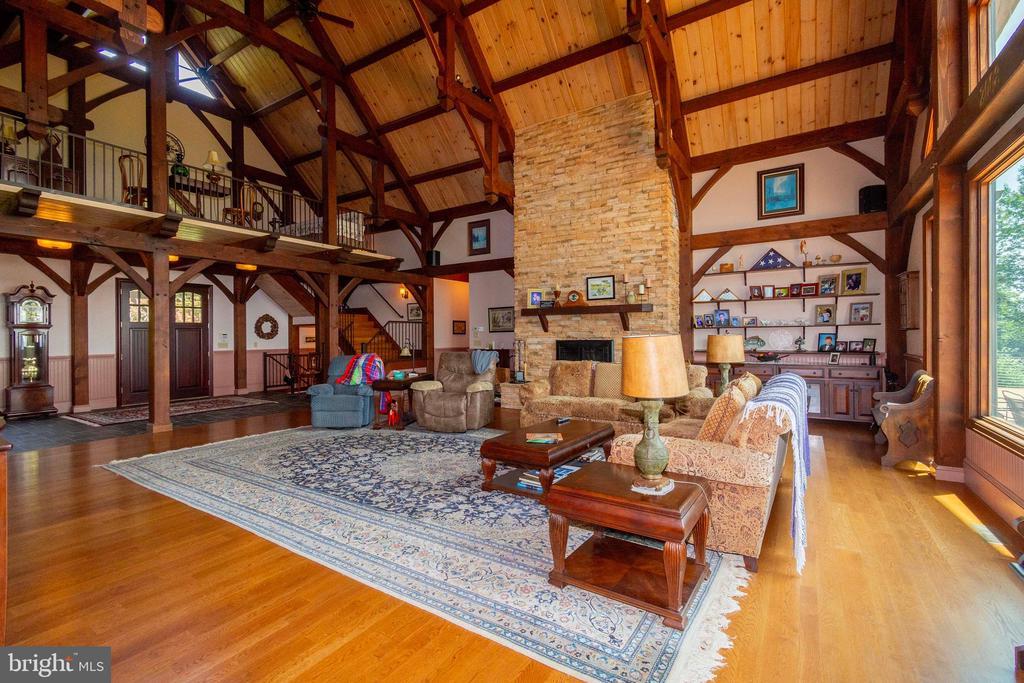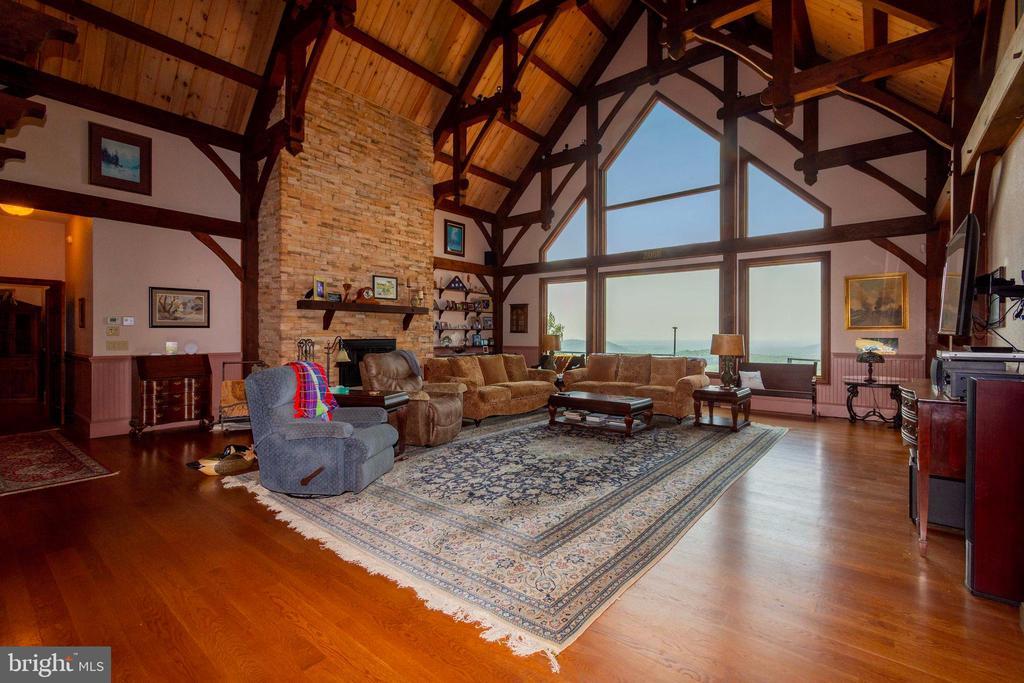Mountain Homes Realty
1-833-379-6393392 pocosan mountain
STANARDSVILLE, VA 22973
$1,299,000
3 BEDS 6 BATHS
8,100 SQFT8 AC LOTResidential-Detached




Bedrooms 3
Total Baths 6
Full Baths 4
Square Feet 8100
Acreage 8
Status Active Under Contract
MLS # VAGR2000726
County GREENE
More Info
Category Residential-Detached
Status Active Under Contract
Square Feet 8100
Acreage 8
MLS # VAGR2000726
County GREENE
Your weekend getaway or short term rental! Nestled on the side of Pocosan Mountain, this stunning custom-designed timber frame home offers an unmatched view that stretches across four southern counties. On the Fourth of July, relax on the spacious deck and enjoy fireworks in three directions, all from your own private vantage point. With over 8,000 square feet of thoughtfully crafted living space, this home provides the perfect blend of rustic charm and modern convenience. While it’s set apart from noisy traffic, it remains easily accessible to hospitals, schools, restaurants, and entertainment. Outdoor lovers will appreciate the nearby river fishing, scenic hiking trails, and quick access to the Blue Ridge Parkway, just 30 minutes away. Inside, the home features three bedrooms, each with its own private bathroom and outdoor access, a cozy loft that sleeps two, a large home office, a dedicated craft room, a workshop and a lower-level rec Room ideal for a pool table. Besides the three full bathrooms there are three additional half baths. The home is complemented by three fireplaces—one propane and two wood- burning, that add warmth and character throughout. Gleaming hardwood floors run through the house, and the great room impresses with a soaring 50-foot ceiling. Enjoy the outdoors year-round with a screened porch and deck on the main level, plus a protected patio below. Additional amenities include a dumbwaiter, generator, wine cellar, geothermal heating and air conditioning, intercom, and built-in speakers. The house is equipped with a security system and driveway alarm. Included are a one car attached garage and a three-car detached garage which includes a potential exercise room, bathroom, with heating and cooling. The property also includes a separate barn for tractor storage and additional space for tools or equipment. The landscaping is a true highlight, featuring dogwoods, crepe myrtles, magnolias, azaleas, nandinas, fruit trees, and plenty of room for a vibrant vegetable garden. Move in ready.
Location not available
Exterior Features
- Style Craftsman
- Construction Single Family
- Siding Advanced Framing, Stick Built
- Exterior BBQ Grill, Boat Storage, Extensive Hardscape, Exterior Lighting, Flood Lights, Outbuilding(s)
- Roof Metal
- Garage Yes
- Garage Description 3
- Water Well
- Sewer Septic = # of BR
- Lot Description Backs to Trees, Cleared, Front Yard, Corner, Landscaping, Mountainous, Partly Wooded, Private, Rear Yard, Road Frontage, Rural
Interior Features
- Appliances Built-In Microwave, Central Vacuum, Dishwasher, Disposal, Dryer, Exhaust Fan, Icemaker, Oven - Single, Oven/Range - Electric, Range Hood, Refrigerator
- Heating Central
- Cooling Heat Pump(s)
- Basement Fully Finished
- Fireplaces 3
- Living Area 8,100 SQFT
- Year Built 2008
Neighborhood & Schools
- Subdivision NONE AVAILABLE
Financial Information
- Zoning AGRICULTURAL
Additional Services
Internet Service Providers
Listing Information
Listing Provided Courtesy of Cowan Realty, Inc. - (540) 672-1100
© Bright MLS. All rights reserved. Listings provided by Bright MLS from various brokers who participate in IDX (Internet Data Exchange). Information deemed reliable but not guaranteed.
Listing data is current as of 11/04/2025.


 All information is deemed reliable but not guaranteed accurate. Such Information being provided is for consumers' personal, non-commercial use and may not be used for any purpose other than to identify prospective properties consumers may be interested in purchasing.
All information is deemed reliable but not guaranteed accurate. Such Information being provided is for consumers' personal, non-commercial use and may not be used for any purpose other than to identify prospective properties consumers may be interested in purchasing.