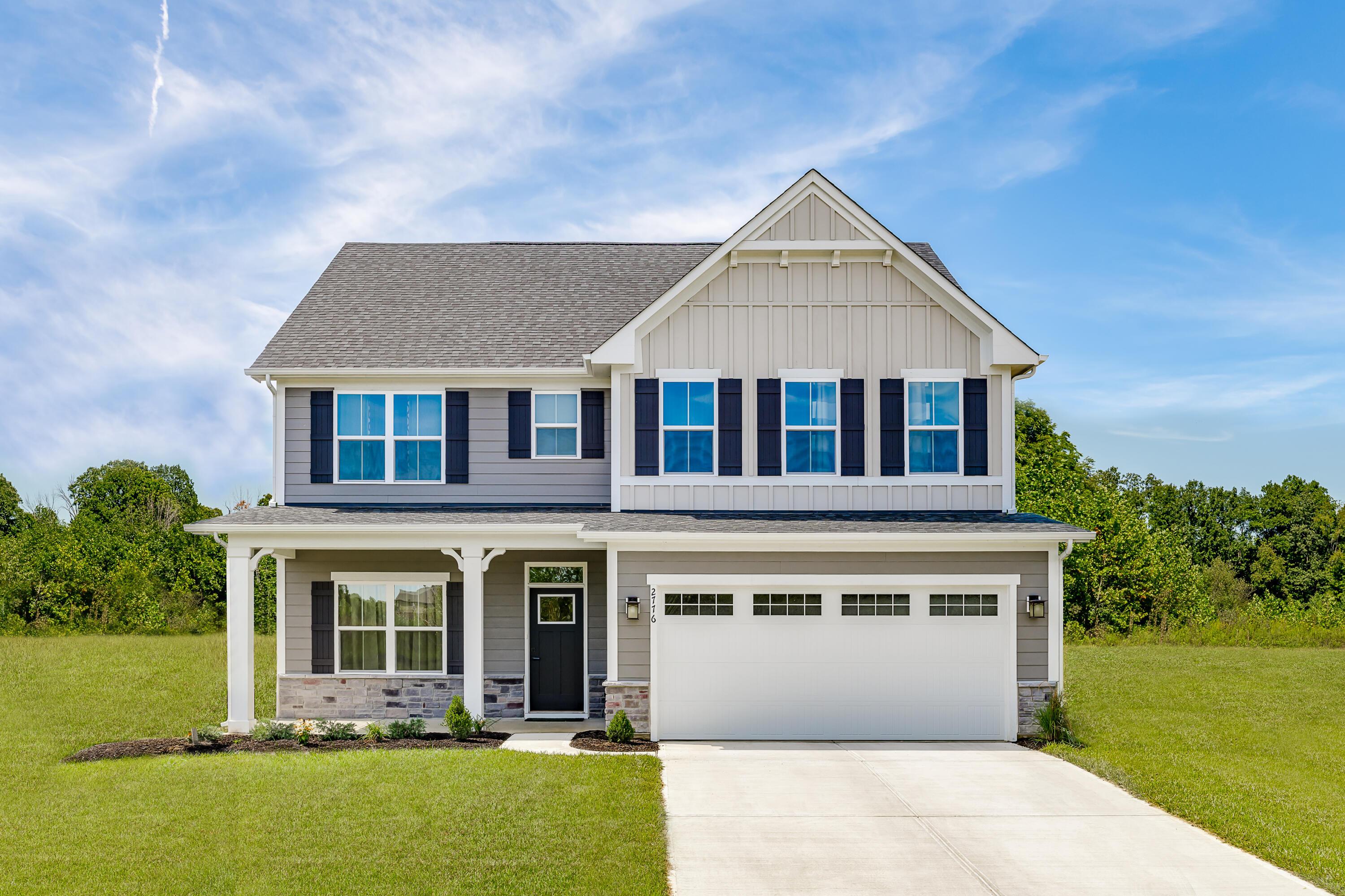7041 fairway ridge rd
Salem, VA 24153
6 BEDS 4-Full 1-Half BATHS
0.23 AC LOTResidential - Single Family

Bedrooms 6
Total Baths 5
Full Baths 4
Acreage 0.24
Status Off Market
MLS # 918291
County Roanoke
More Info
Category Residential - Single Family
Status Off Market
Acreage 0.24
MLS # 918291
County Roanoke
Introducing the Hudson floorplan at The Ridge at Fairway Forest. Nestled in beautiful Southwest Roanoke County, and only minutes from downtown Salem in a peaceful setting with beautiful mountain views and private homesites. The Hudson boasts an open concept design, 2 car garage as well as up to 6 bedrooms, 3.5 bathrooms, a spacious owner's suite with private spa-like bath featuring dual vanities and a large walk-in closet. Enjoy a gourmet kitchen with maple cabinetry, spacious kitchen island, and natural gas. Stainless kitchen appliances included. PLUS, for a limited time, Ryan Homes, is offering $25,000 towards your closing costs or for buying rates down
Location not available
Exterior Features
- Construction Fiber Cement, Stone
- Siding Fiber Cement, Stone
- Exterior Covered Porch, Deck, Patio, Paved Driveway
- Garage Yes
- Garage Description Garage Attached
- Water Public Water
- Sewer Public Sewer
- Lot Description Views
Interior Features
- Appliances Dishwasher, Garage Door Opener, Microwave Oven (Built In), Range Gas, Range Hood, Refrigerator
- Heating Forced Air Gas, Gas - Natural, Heat Pump Gas
- Cooling Heat Pump Gas
- Basement Walkout - Full
- Fireplaces 1
- Fireplaces Description Family Room
- Year Built 2025
Neighborhood & Schools
- Subdivision The Ridge at Fairway Forest
- Elementary School Oak Grove
- Middle School Hidden Valley
- High School Hidden Valley


 All information is deemed reliable but not guaranteed accurate. Such Information being provided is for consumers' personal, non-commercial use and may not be used for any purpose other than to identify prospective properties consumers may be interested in purchasing.
All information is deemed reliable but not guaranteed accurate. Such Information being provided is for consumers' personal, non-commercial use and may not be used for any purpose other than to identify prospective properties consumers may be interested in purchasing.