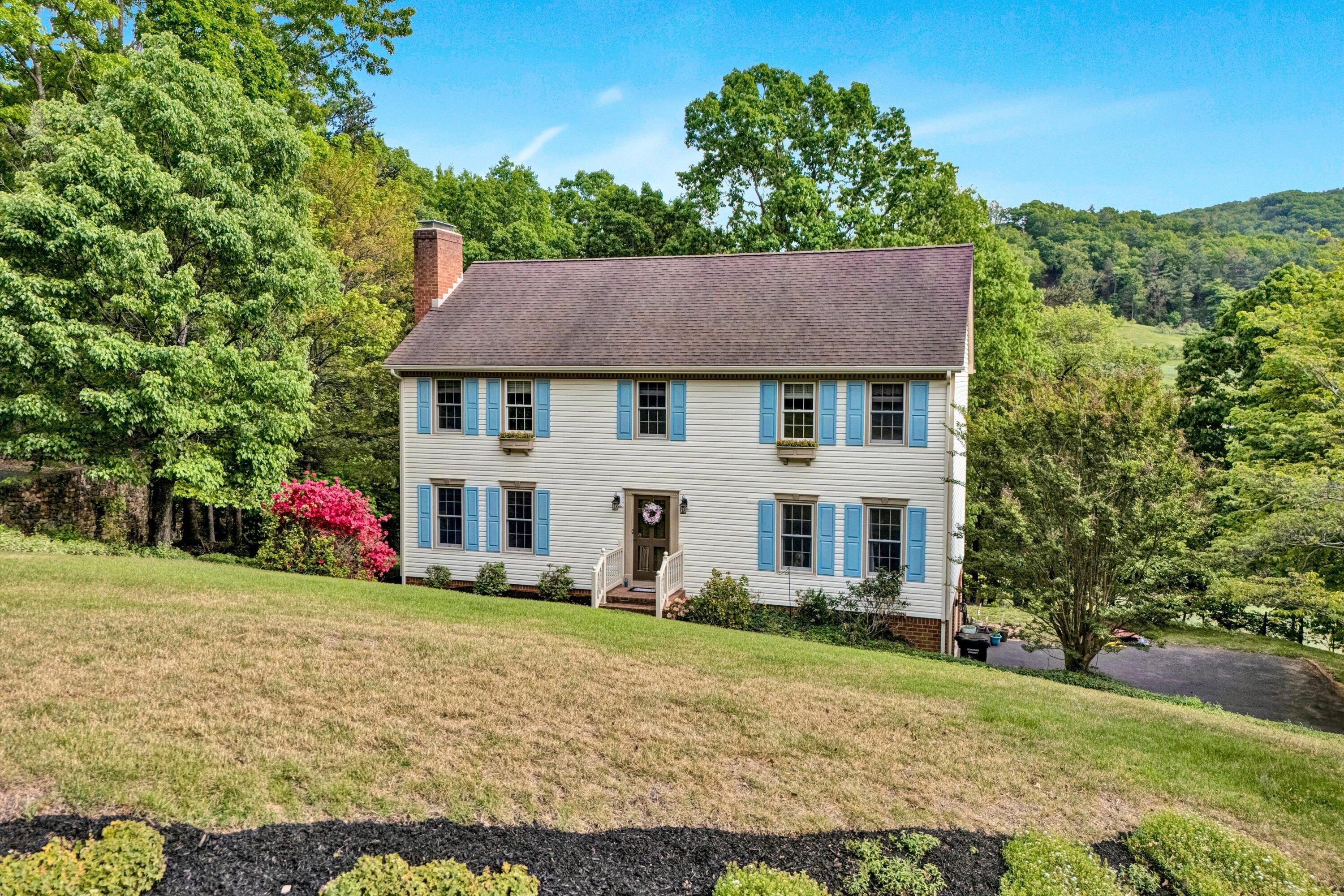4920 bear ridge cir
Roanoke, VA 24018
4 BEDS 3-Full 1-Half BATHS
0.34 AC LOTResidential - Single Family

Bedrooms 4
Total Baths 4
Full Baths 3
Acreage 0.35
Status Off Market
MLS # 916789
County Roanoke
More Info
Category Residential - Single Family
Status Off Market
Acreage 0.35
MLS # 916789
County Roanoke
Nestled at the end of a peaceful cul-de-sac, this stunning 4-bedroom, 3.5-bath home has tons to offer. With an open floor plan and generously sized rooms throughout, this home is designed for both everyday living and effortless entertaining. Step inside to gleaming hardwood floors and abundant natural light pouring through high-end Anderson windows. The main level features a spacious living room with one of two fireplaces, seamlessly flowing into the dining room and kitchen which opens up to a beautiful screened-in back porch overlooking a fully fenced backyard. A cozy family room with the second fireplace is located on the lower level that walks out to the patio in backyard. Upstairs features 4 bedrooms, 2 full baths, and laundry.
Location not available
Exterior Features
- Construction Vinyl
- Siding Vinyl
- Exterior Garden Space, Nat Gas Line Outdoor, Patio, Paved Driveway, Screened Porch
- Garage Yes
- Garage Description Garage Under
- Water Public Water
- Sewer Public Sewer
- Lot Dimensions 87 x 125 x 147 x 155
- Lot Description Varied
Interior Features
- Appliances Clothes Dryer, Clothes Washer, Cook Top, Dishwasher, Garage Door Opener, Range Hood, Refrigerator, Wall Oven
- Heating Forced Air Gas, Heat Pump Electric, Zoned Heat
- Cooling Central Cooling, Heat Pump Electric, Zoned Cooling
- Basement Walkout - Full
- Fireplaces 2
- Fireplaces Description Family Room, Living Room
- Year Built 1986
Neighborhood & Schools
- Subdivision Meadow Creek
- Elementary School Oak Grove
- Middle School Hidden Valley
- High School Hidden Valley
Financial Information
- Zoning R-1


 All information is deemed reliable but not guaranteed accurate. Such Information being provided is for consumers' personal, non-commercial use and may not be used for any purpose other than to identify prospective properties consumers may be interested in purchasing.
All information is deemed reliable but not guaranteed accurate. Such Information being provided is for consumers' personal, non-commercial use and may not be used for any purpose other than to identify prospective properties consumers may be interested in purchasing.