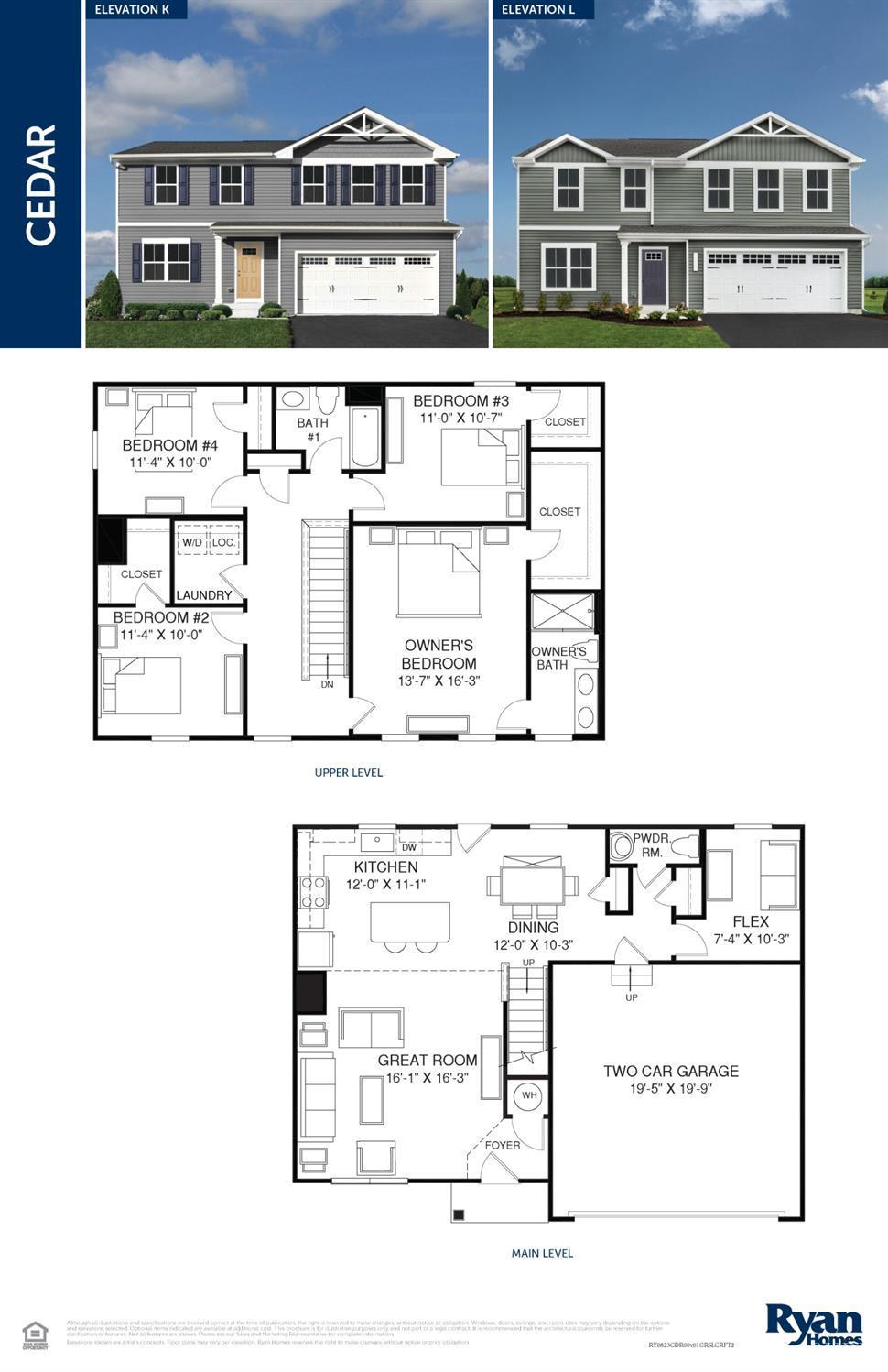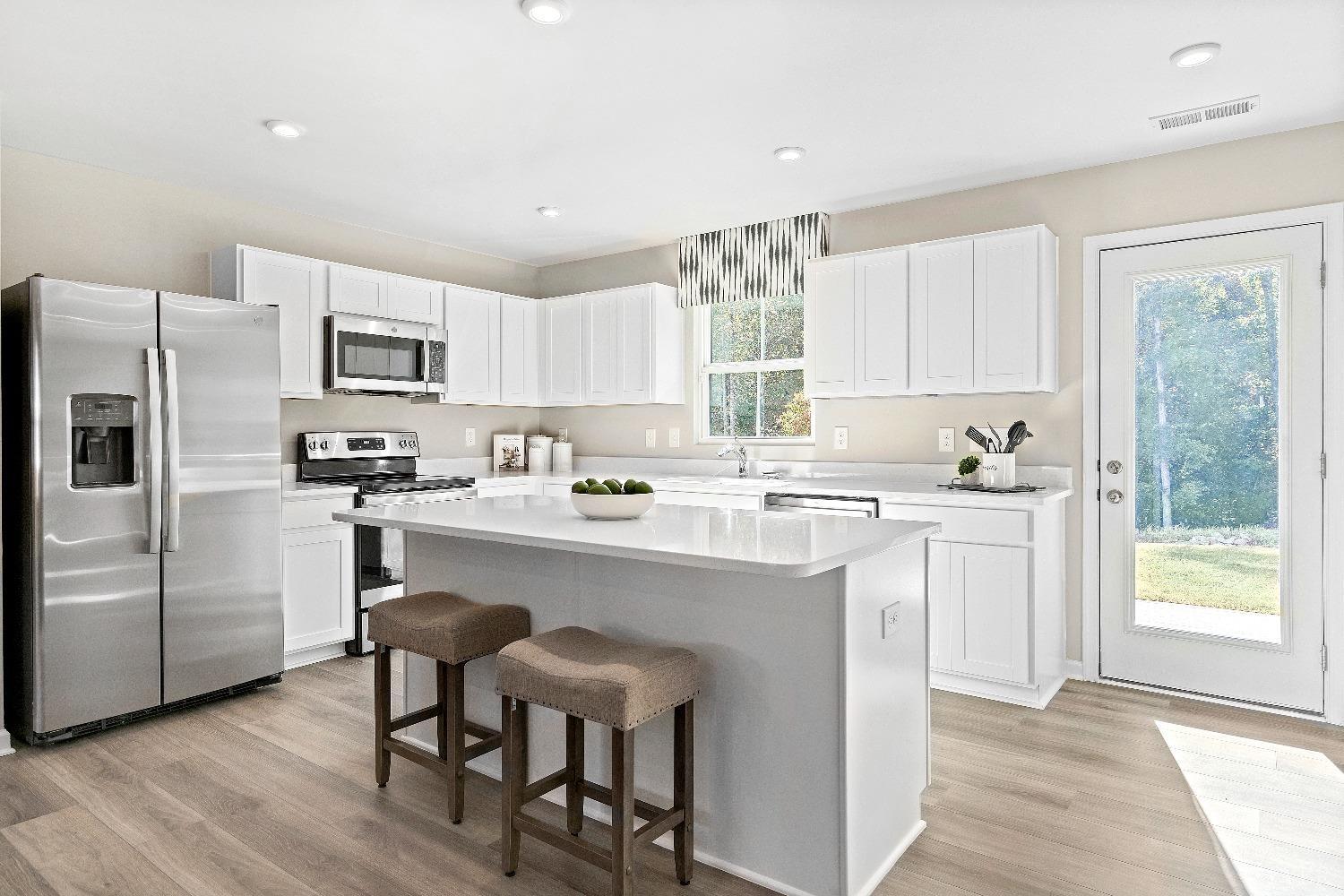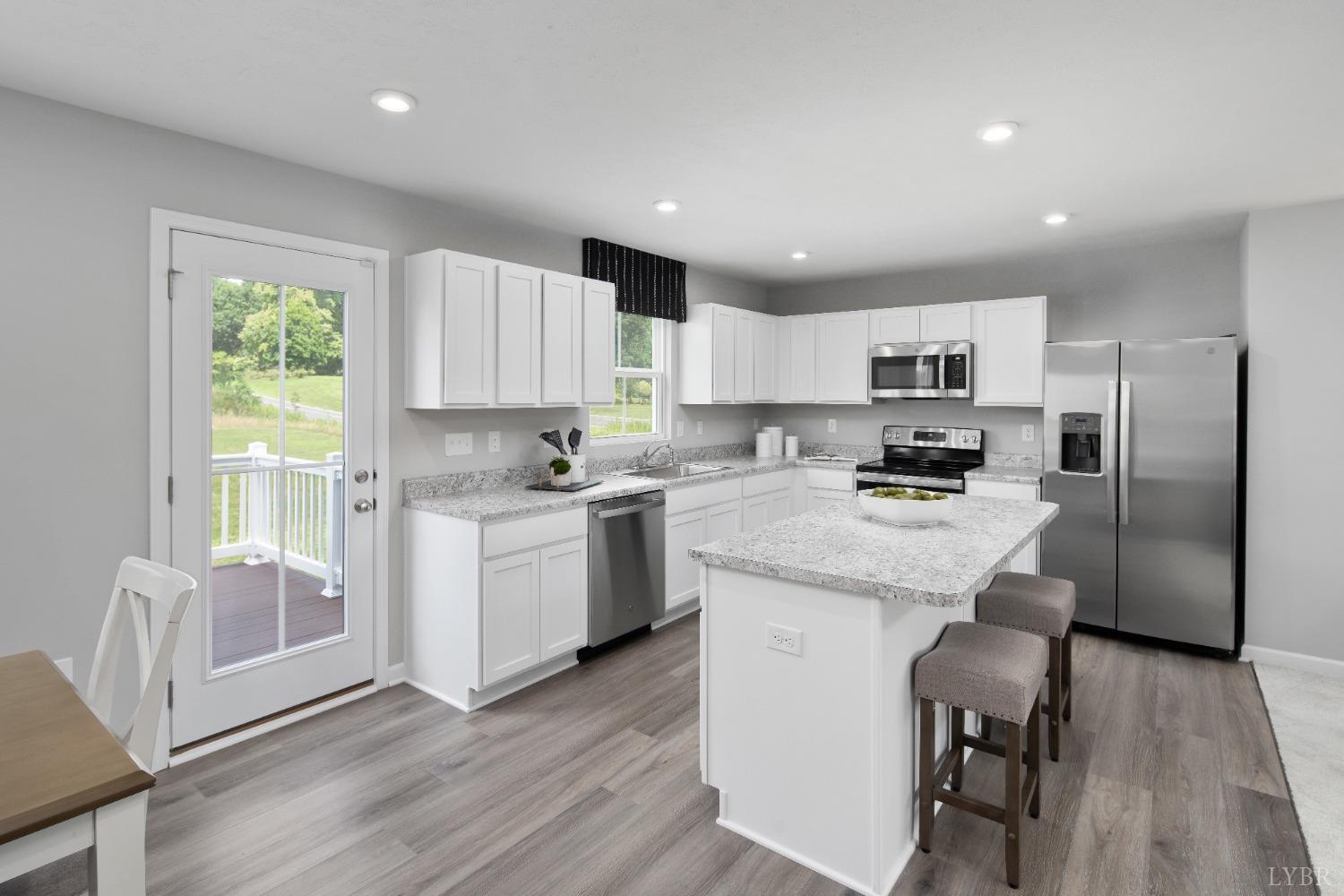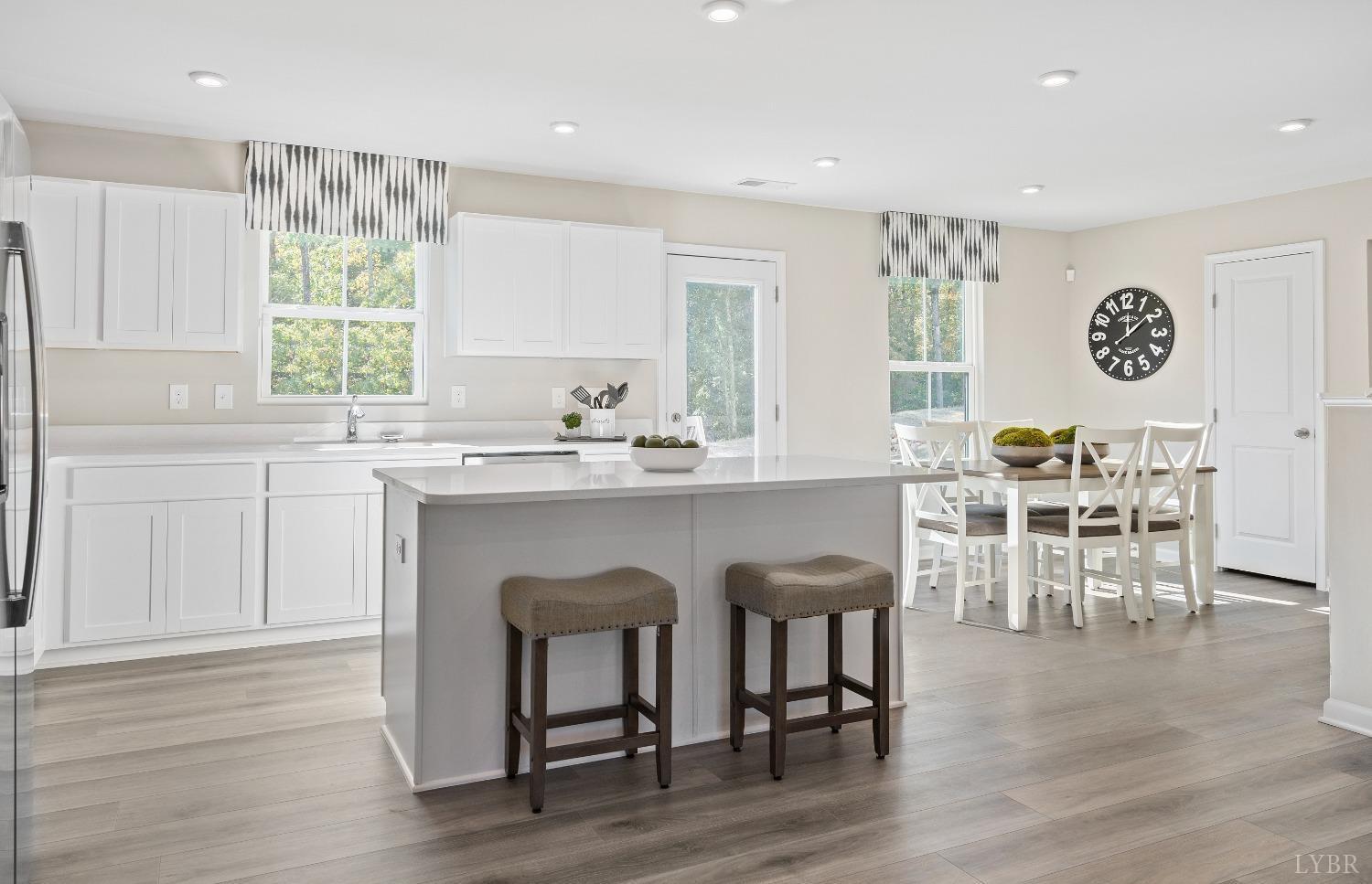Loading
New Listing
50 levi
Forest, VA 24451
$429,990
4 BEDS 3 BATHS
1,903 SQFT0.34 AC LOTResidential - Single Family
New Listing




Bedrooms 4
Total Baths 3
Full Baths 2
Square Feet 1903
Acreage 0.3444
Status Active
MLS # 360939
County Campbell
More Info
Category Residential - Single Family
Status Active
Square Feet 1903
Acreage 0.3444
MLS # 360939
County Campbell
Welcome to Crescent Grove! Basement Homesite! This to be built for Fall move-in. The Hazel Floorplan with a walk out basement offers an open concept design with 6 bedrooms and 3 bathrooms. This home boasts a chef's kitchen equipped with stainless steel appliances, granite countertops, and truffle cabinetry, which is ideal for culinary enthusiasts. The spacious owner's suite includes a private bath and a walk-in closet. This home also features a main level bedroom and bathroom as well as 5 bedrooms upstairs. Additional highlights include a 2-car garage and a lot with wooded views! Experience the best of contemporary living in Crescent Grove. Hurry in to take advantage of $15,000 in savings to help pay closing costs. Visit our model home today to learn more!
Location not available
Exterior Features
- Style Craftsman, Two Story
- Construction Single Family
- Siding Vinyl Siding
- Roof Shingle
- Garage Yes
- Garage Description Garage Door Opener
Interior Features
- Appliances Dishwasher,Disposal,Dryer,Microwave,Range-Elec,Refrigerator,Washer
- Heating Forced Warm Air-Elec
- Cooling Central Electric
- Living Area 1,903 SQFT
- Year Built 9999
Neighborhood & Schools
- School Disrict Campbell
- Elementary School Tomahawk Elem
- Middle School Brookville Midl
- High School Brookville High
Financial Information
Additional Services
Internet Service Providers
Listing Information
Listing Provided Courtesy of Howard Hanna Roy Wheeler Realt
Listing Agent Daniel Conquest
The data for this listing came from the Lynchburg Association of Realtors via Lake Homes Realty.
Listing data is current as of 08/03/2025.


 All information is deemed reliable but not guaranteed accurate. Such Information being provided is for consumers' personal, non-commercial use and may not be used for any purpose other than to identify prospective properties consumers may be interested in purchasing.
All information is deemed reliable but not guaranteed accurate. Such Information being provided is for consumers' personal, non-commercial use and may not be used for any purpose other than to identify prospective properties consumers may be interested in purchasing.