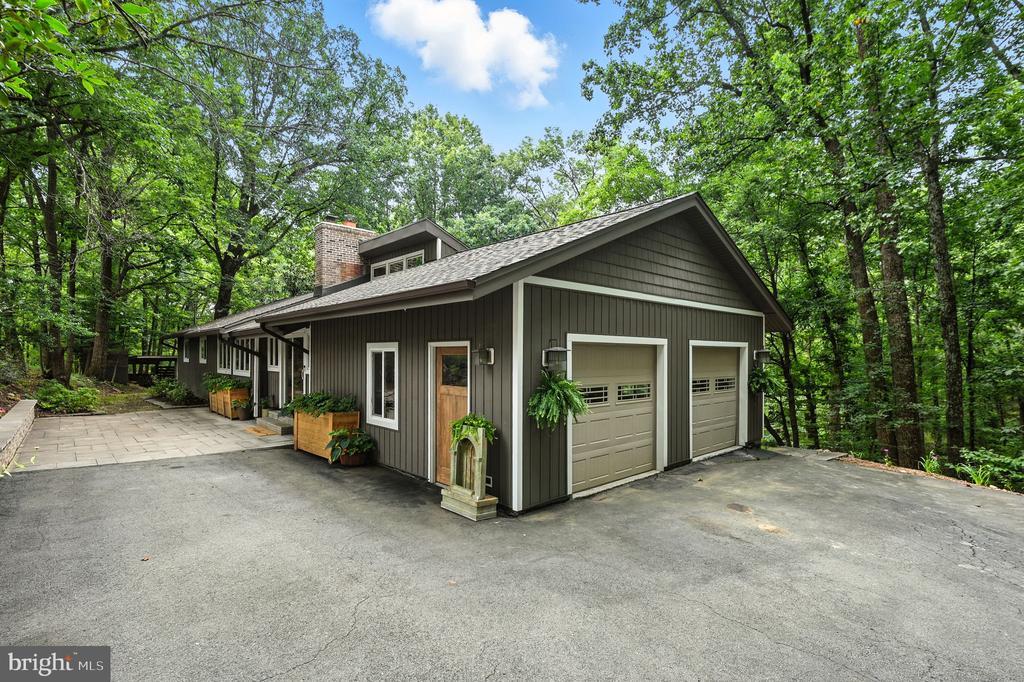2919 jackson drive
HAYMARKET, VA 20169
4 BEDS 2-Full BATHS
0.98 AC LOTResidential-Detached

Bedrooms 4
Full Baths 2
Acreage 0.98
Status Off Market
MLS # VAPW2100194
County PRINCE WILLIAM
More Info
Category Residential-Detached
Status Off Market
Acreage 0.98
MLS # VAPW2100194
County PRINCE WILLIAM
Their loss is your gain - Buyers got cold feet. A modern classic in a tranquil setting, surrounded by panoramic forest and pond views—just minutes from both Haymarket and Stone Springs! This beautiful 4BR/2BA home sits on nearly 1 secluded acre at the end of a quiet cul-de-sac with no HOA, and abuts conservation land. Enjoy custom finishes throughout: cherry hardwood floors (2014), vaulted ceilings, brick fireplace with wood-stove insert (2016), solar tunnel lighting, and a gourmet eat-in kitchen with custom cabinetry, granite countertops, and updated appliances—part of a full kitchen remodel completed in 2014.
Entry is via a slate tiled foyer with vaulted ceiling and a view out to the treetops through the treehouse-style screened room, added in 2015. This airy space offers garden and treetop views, vaulted ceiling, full bar, and ceiling fans, and opens onto the expansive Trex deck installed in 1999—offering great indoor-outdoor flow, perfect for entertaining or relaxing with views over the garden and a peaceful backyard stream. Below, the patio area under the deck was added in 2000. The deck overlooks a fully fenced yard (2009) with professionally designed and installed natural stone terraces and walkways, enhanced by over $63K in landscaping upgrades completed within the last two years and framed by extensive perennial plantings.
The full walk-out basement features a spacious family room, custom 6-person Swedish wood sauna (2016), expansive storage/workshop space, and a large bonus room ideal for an office or 4th bedroom. The two-car garage and breezeway, added in 2006, have been updated with a mini split for comfortable year-round use as a home gym or workshop. The home also includes a pellet stove (2005), a repaved driveway (2007), and major upgrades throughout the years: a master bath remodel (2015), hall bath remodel (2016), new windows (2015), new siding (2018), and a stylish front patio (2018). Major systems have been refreshed as well with a new roof (2016), new 80-gallon hot water heater (2016), and a new HVAC and air handler system (2017).
Additional features add both comfort and style. Inside, a sun tunnel brings natural light into the heart of the home, while the kitchen is outfitted with top-of-the-line appliances, including a newer Electrolux stove, Whirlpool dishwasher (2021), Samsung microwave, and a 2023 Bespoke refrigerator with beverage center. Step outside to enjoy the low-maintenance Trex deck and screened-in porch with elegant slate tile flooring and full bar—perfect for relaxing or entertaining. There’s also a dedicated tool shed and wood shed for extra storage and organization.
Convenient to Rt 15, VRE, Dulles Airport, shopping, dining, and commuter routes, yet nestled in the scenic serenity of the coveted Bull Run Mountain community.
This house is very loved & very special. We will be accepting back up offers on this meticulously maintained & unique home - don't let this one slip by you again.
Location not available
Exterior Features
- Style Ranch/Rambler
- Construction Single Family
- Siding Vinyl Siding
- Roof Shingle
- Garage Yes
- Garage Description 2
- Water Public, Community
- Sewer Septic < # of BR
- Lot Description Backs to Trees, Cul-de-sac, Landscaping, Mountainous, Partly Wooded, Private, Rear Yard, Rural, Secluded, Sloping
Interior Features
- Appliances Built-In Microwave, Built-In Range, Dishwasher, Dryer, Energy Efficient Appliances, Microwave, Washer - Front Loading, WaterHeater, Stove, Refrigerator
- Heating Heat Pump(s)
- Cooling Central A/C, Ceiling Fan(s)
- Basement Full, Fully Finished, Walkout Level
- Fireplaces 1
- Year Built 1977
Neighborhood & Schools
- Subdivision BULL RUN MOUNTAIN ESTATE
- Elementary School GRAVELY
- Middle School RONALD WILSON REAGAN
- High School BATTLEFIELD
Financial Information
- Zoning A1
Listing Information
Properties displayed may be listed or sold by various participants in the MLS.


 All information is deemed reliable but not guaranteed accurate. Such Information being provided is for consumers' personal, non-commercial use and may not be used for any purpose other than to identify prospective properties consumers may be interested in purchasing.
All information is deemed reliable but not guaranteed accurate. Such Information being provided is for consumers' personal, non-commercial use and may not be used for any purpose other than to identify prospective properties consumers may be interested in purchasing.