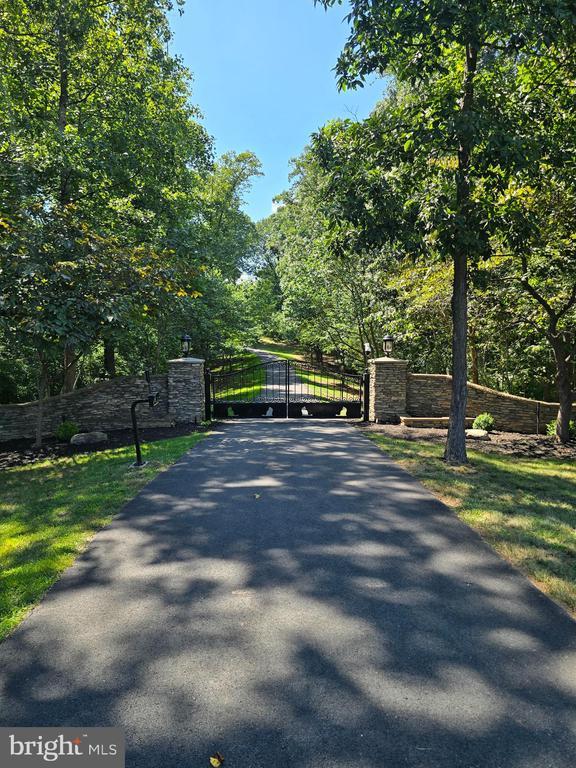14511 presgrave place
HAYMARKET, VA 20169
6 BEDS 4-Full 3-Half BATHS
10 AC LOTResidential-Detached

Bedrooms 6
Total Baths 7
Full Baths 4
Acreage 10
Status Off Market
MLS # VAPW2101158
County PRINCE WILLIAM
More Info
Category Residential-Detached
Status Off Market
Acreage 10
MLS # VAPW2101158
County PRINCE WILLIAM
Executive Luxury Estate on 10 Private Acres
Welcome to your own private sanctuary — a gated executive retreat nestled on 10 acres of pristine landscape, complete with a circular hardscaped driveway and breathtaking curb appeal. This custom-built masterpiece features a 4-car garage, professional landscaping, and exceptional craftsmanship throughout,brand-new roof (2025)
Inside, the main level primary suite offers a spa-like escape with a Jacuzzi tub, walk-in shower, dual closets, linen storage, a dressing room, and French doors that open to your private deck with tranquil wooded views.2ndbd or Office/study
The grand foyer opens to soaring cathedral ceilings in the family room, highlighted by a stacked-stone wood-burning fireplace. The open gourmet kitchen is a chef’s dream, boasting two islands, butler’s pantry, walk-in pantry with a second refrigerator, two sinks, gas range, wall oven, built-in microwaves, and elegant finishes. A breakfast sunroom and screened patio invite relaxed living, while the vast wrap-around deck provides unmatched views — including winter mountain vistas.
Enjoy serene outdoor living with a koi pond, stone stairways to Catharpin Creek, private nature trails, and abundant wildlife sightings. Entertain in style with an outdoor stacked-stone pizza kitchen, wood-burning oven, fireplace, covered pergola, and charming water features.
Upstairs offers a loft, 3 bedrooms with a Jack-and-Jill bath, plus a separate guest suite with a private full bath. The finished basement is a true entertainment haven — complete with a billiard room, gaming area, half bath, full brass rail bar with wine refrigerator and dishwasher, guest bedroom with full bath, stacked-stone and gas fireplaces, built-in surround sound, and walk-out access to the grounds. Over 1,900 sq ft of unfinished storage provides endless potential. This is more than a home — it’s a private luxury lifestyle, just minutes from modern (Haymarket conveniences, Old`town, Giant, Schools, Commuter lot, National Battlefields, John long Park. The riding club, Golfing! Yet this stunning retreat is worlds away from the everyday.
Location not available
Exterior Features
- Style Colonial, Traditional, Manor
- Construction Single Family
- Siding Block, Combination, Glass, HardiPlank Type, Stone
- Exterior Extensive Hardscape, Exterior Lighting, Flood Lights, Gutter System, Lawn Sprinkler, Stone Retaining Walls, Water Fountains, Other
- Roof Asphalt, Shingle
- Garage Yes
- Garage Description 4
- Water Well
- Sewer Private Septic Tank, Septic < # of BR
- Lot Description Vegetation Planting, Trees/Wooded, Stream/Creek, Private, Pond, Not In Development, Front Yard, Backs to Trees
Interior Features
- Appliances Built-In Microwave, Built-In Range, Central Vacuum, Commercial Range, Dishwasher, Dryer - Electric, Extra Refrigerator/Freezer, Humidifier, Icemaker, Intercom, Oven - Wall, Range Hood, Refrigerator, Six Burner Stove, Stainless Steel Appliances, Washer, Water Heater - Tankless
- Heating Central, Heat Pump - Electric BackUp, Humidifier, Solar Rough-In
- Cooling Geothermal, Central A/C
- Basement Full, Fully Finished, Rear Entrance, Workshop, Combination
- Fireplaces 3
- Year Built 2005
Neighborhood & Schools
- Subdivision NONE AVAILABLE
- Elementary School MOUNTAIN VIEW
- Middle School RONALD WILSON REAGAN
- High School BATTLEFIELD
Financial Information
- Zoning A1
Listing Information
Properties displayed may be listed or sold by various participants in the MLS.


 All information is deemed reliable but not guaranteed accurate. Such Information being provided is for consumers' personal, non-commercial use and may not be used for any purpose other than to identify prospective properties consumers may be interested in purchasing.
All information is deemed reliable but not guaranteed accurate. Such Information being provided is for consumers' personal, non-commercial use and may not be used for any purpose other than to identify prospective properties consumers may be interested in purchasing.