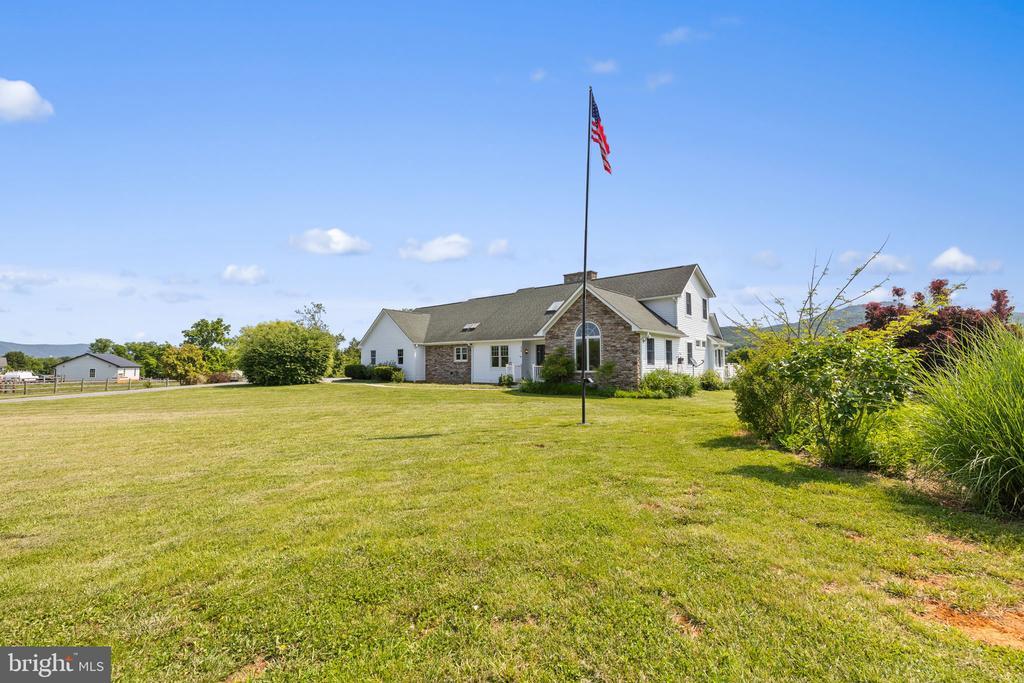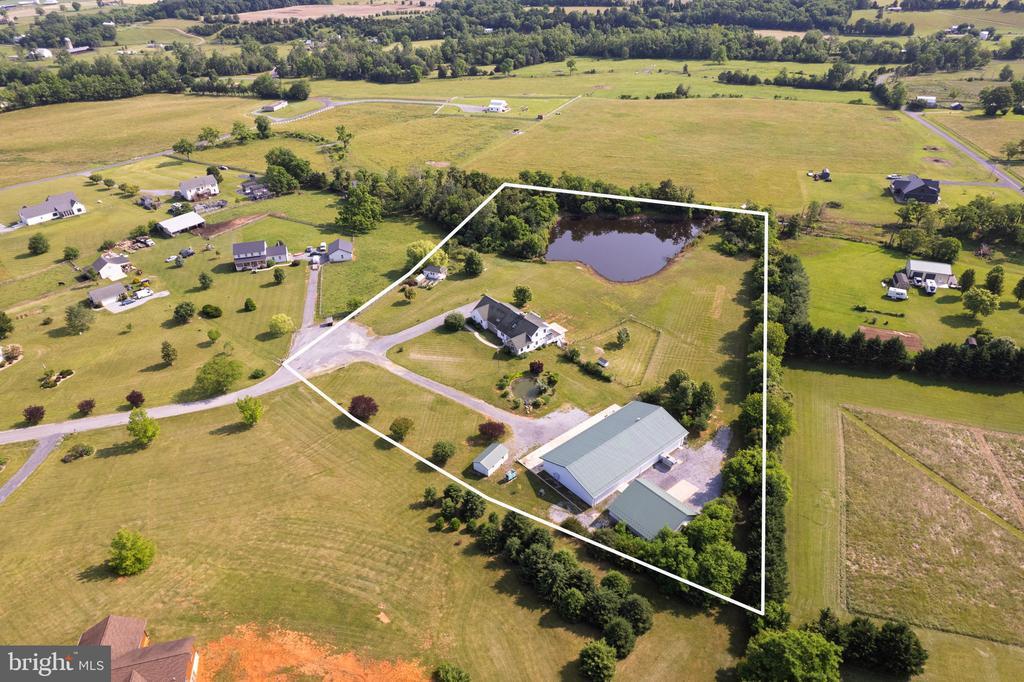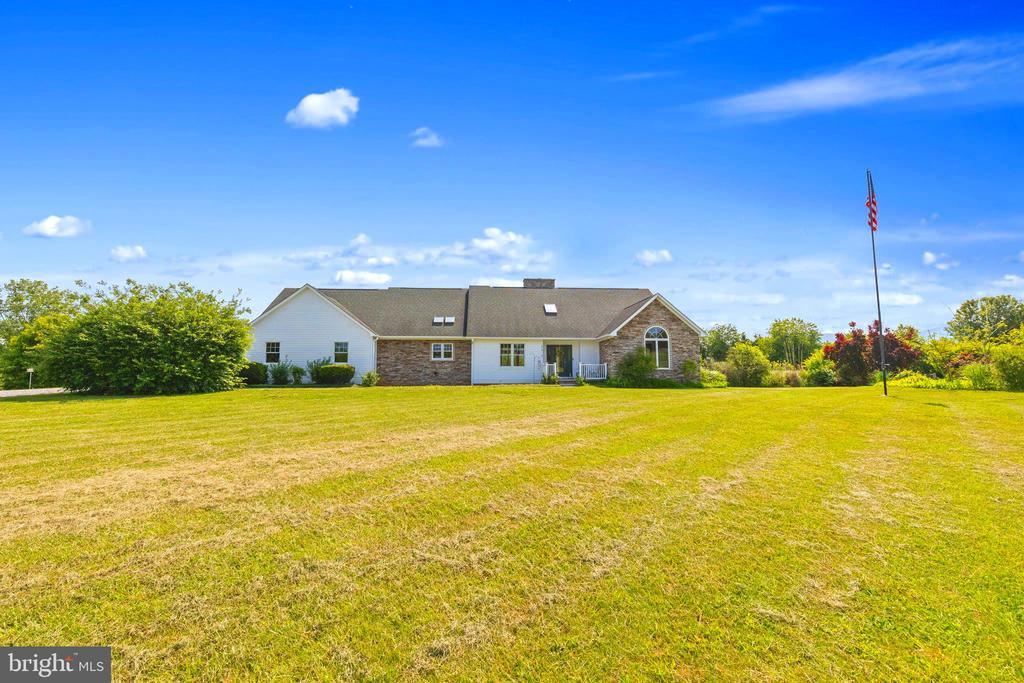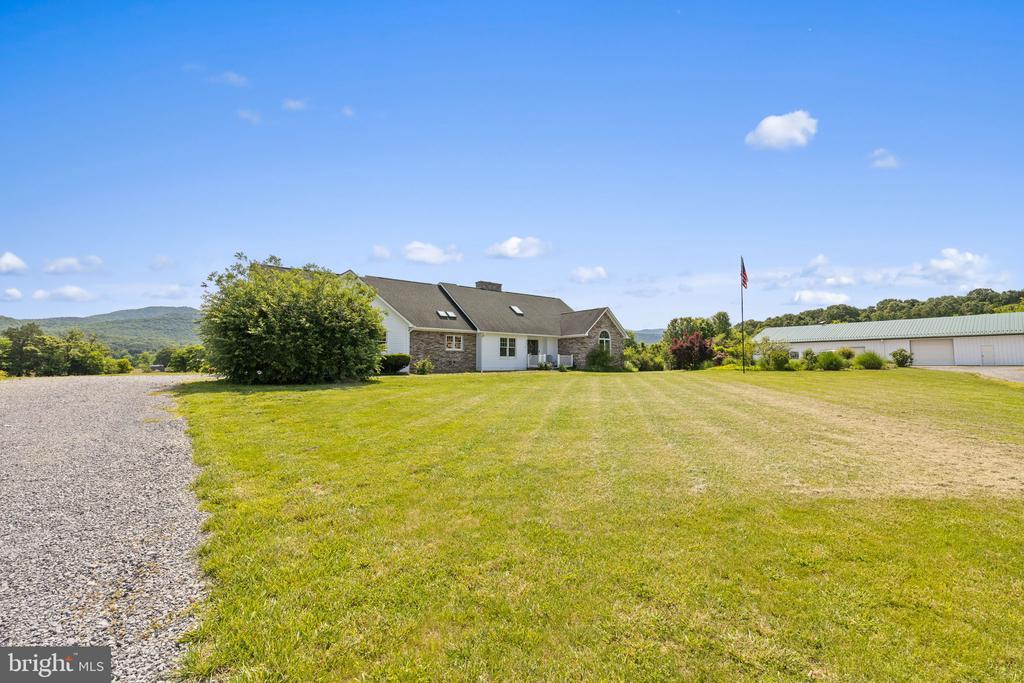Mountain Homes Realty
1-833-379-6393278 wynngate drive
LURAY, VA 22835
$1,900,000
3 BEDS 4 BATHS
2,881 SQFT5.94 AC LOTResidential-Detached




Bedrooms 3
Total Baths 4
Full Baths 3
Square Feet 2881
Acreage 5.94
Status Active
MLS # VAPA2004996
County PAGE
More Info
Category Residential-Detached
Status Active
Square Feet 2881
Acreage 5.94
MLS # VAPA2004996
County PAGE
Welcome to Your Own Private Paradise!
This stunning 5021 sq ft custom-built home offers 3 bedrooms, 3.5 baths, and the ease of main-level living—all set against a breathtaking backdrop of 360-degree mountain views. Step inside to find newly refinished oak hardwood and ceramic tile floors throughout the main level, adding warmth and timeless charm to every room.
The spacious living room features a beautiful stone gas fireplace and expansive Anderson windows that frame the majestic mountain scenery. The large main-level master suite is a true retreat, featuring a generous walk-in closet, double sinks, a luxurious soaking jetted tub with self-drying feature, and a walk-in shower. In addition it offers your own private office or setting room with safety glass doors and ceiling fan and palladium window.
The main-level laundry room includes a washer, dryer, and built-in ironing board for everyday convenience. Across from the laundry room is a spacious room that can be used as pantry with ceramic tile floors.
The custom kitchen will delight any home chef with its rich cherry cabinets, pullout drawers, Silestone countertops, and stainless steel appliances. Deep sink plus prep sink with garbage disposal. Center island with extended counter for seating. Most upper level cabinets are glass to display your dishes. Lazy Susan near range for easy assess to spices, etc. . Separate cabinet for cookie pans, etc.. The opposite side of kitchen has another prep sink and counter space. Across from the kitchen is the formal dining room which leads to the deck. French doors to deck. All doors and windows are Anderson.
Upstairs, you'll find two additional bedrooms, a loft area with built-in shelving and cabinetry plus cedar linen closet w/ pull out drawers, a finished attic that can be used as a bonus room and two full baths—perfect for guests or family. Large carpeted bonus room with 2 windows and ceiling fan.
Step outside from the living room onto a beautiful deck with PVC railings and gates, where you can relax and take in panoramic views of the surrounding mountains and the peaceful pond.
The full basement, with precast insulated walls and a bathroom rough-in, is ready for your personal vision and finishing touches. Basement has been framed for rooms. All you need it to add drywall and lighting of your choice.
Outside, the manicured landscape includes a 10-ft deep pond (once used as a koi pond) with a fountain, potting shed, greenhouse, garden area, registered monarch butterfly garden, small run-in shed, and a storage shed with electric. Car collectors and hobbyists will be thrilled by the 5,000 sq ft detached garage with full bathroom—once a Model A restoration workshop—complete with electricity, heat, bathroom, shower, and kitchenette. An additional 2,500 sq ft detached garage with electric adds even more functionality.
Power outage? No problem. A commercial-grade diesel generator powers the home and both garages. Plus commercial-grade well pump an impressive 80 gallons per minute.
This extraordinary property is more than a home—it’s a lifestyle. Located 9 miles from Skyline Drive, 5 miles to Luray Caverns, 4 miles to Yogi Bear Park, Performing Arts Luray Downtown to enjoy shows, Greenway that follows along Hawksbill Creek, Ruffner plaza to enjoy free concerts and much more! Stables close by to enjoy riding and lets not forget the Shenandoah River for tubing, kayaking and swimming. Come experience your mountain dream retreat! Schedule your showing today! Seller is a licensed agent in VA.
Location not available
Exterior Features
- Style Contemporary
- Construction Single Family
- Siding Cedar, Stone, Stick Built
- Exterior Flood Lights, Gutter System, Outbuilding(s), Secure Storage, Sidewalks, Water Fountains
- Roof Composite, Shingle
- Garage Yes
- Garage Description 43
- Water Private, Well
- Sewer On Site Septic, Septic < # of BR, Private Septic Tank
- Lot Description Cul-de-sac, Cleared, Landscaping, No Thru Street, Pond, Rear Yard, Front Yard
Interior Features
- Appliances Built-In Microwave, Central Vacuum, Dishwasher, Dryer, Oven/Range - Gas
- Heating Heat Pump(s), Zoned
- Cooling Central A/C, Ceiling Fan(s), Zoned
- Basement Rear Entrance, Walkout Level, Daylight, Partial, Combination, SumpPump, Interior Access, Full, Unfinished, Windows
- Fireplaces 1
- Living Area 2,881 SQFT
- Year Built 2007
Neighborhood & Schools
- Subdivision NONE AVAILABLE
- Elementary School SPRINGFIELD
- Middle School LURAY
- High School LURAY
Financial Information
- Zoning A-1
Additional Services
Internet Service Providers
Listing Information
Listing Provided Courtesy of Long & Foster Real Estate, Inc. - (540) 349-1400
© Bright MLS. All rights reserved. Listings provided by Bright MLS from various brokers who participate in IDX (Internet Data Exchange). Information deemed reliable but not guaranteed.
Listing data is current as of 08/03/2025.


 All information is deemed reliable but not guaranteed accurate. Such Information being provided is for consumers' personal, non-commercial use and may not be used for any purpose other than to identify prospective properties consumers may be interested in purchasing.
All information is deemed reliable but not guaranteed accurate. Such Information being provided is for consumers' personal, non-commercial use and may not be used for any purpose other than to identify prospective properties consumers may be interested in purchasing.