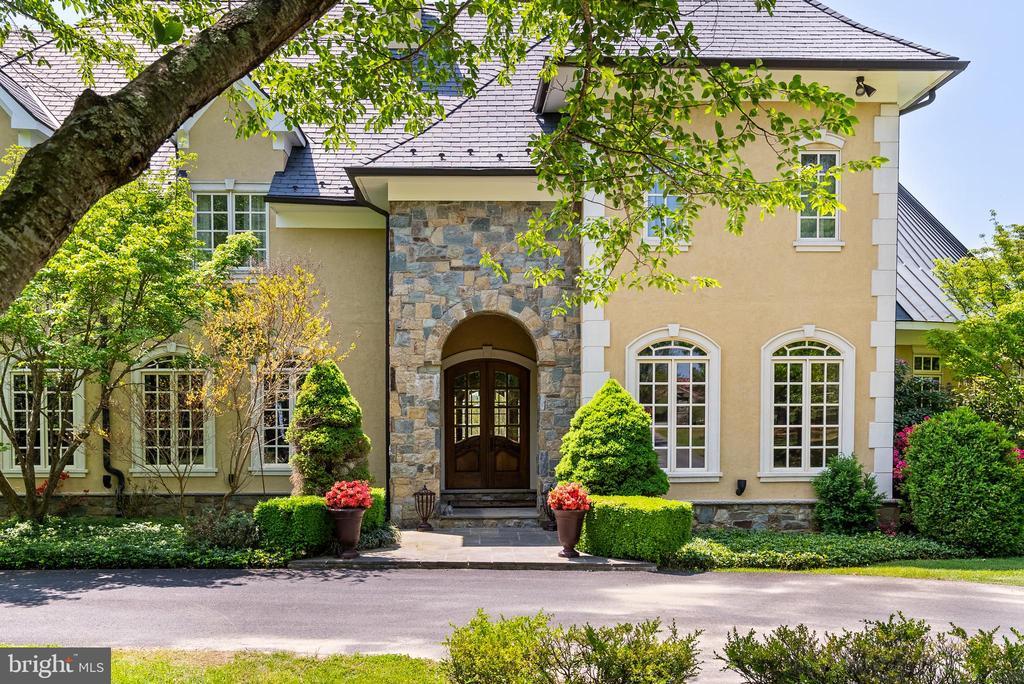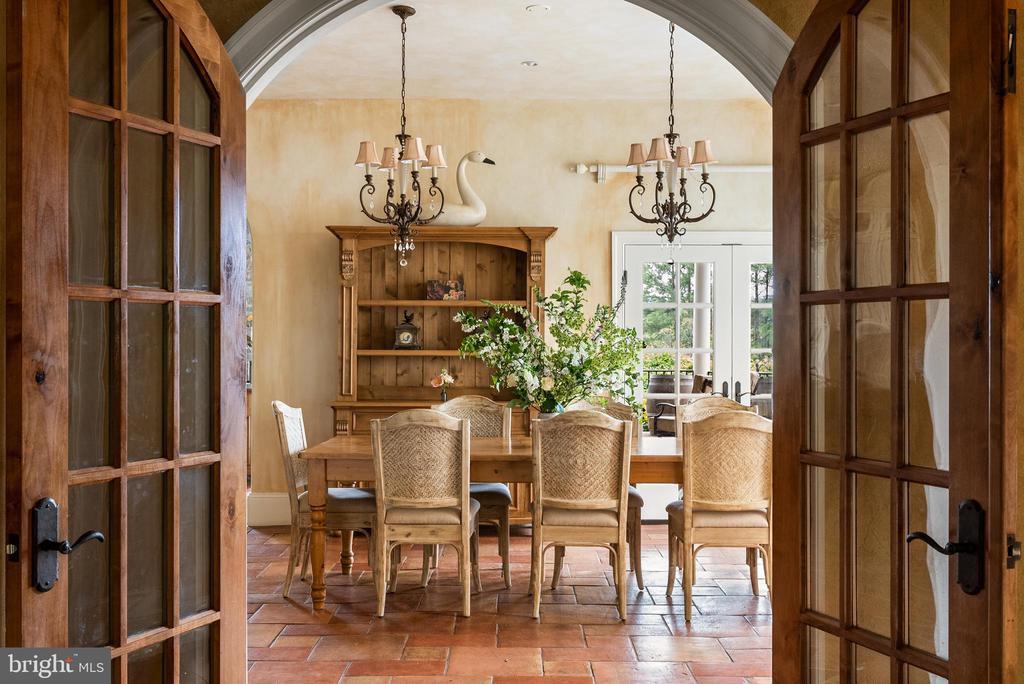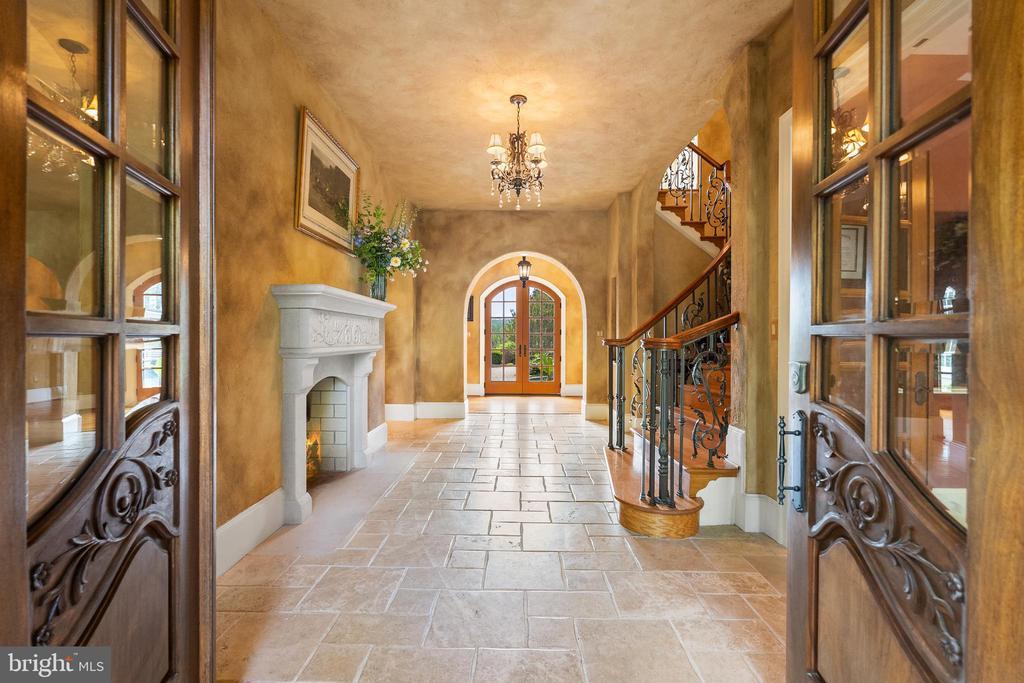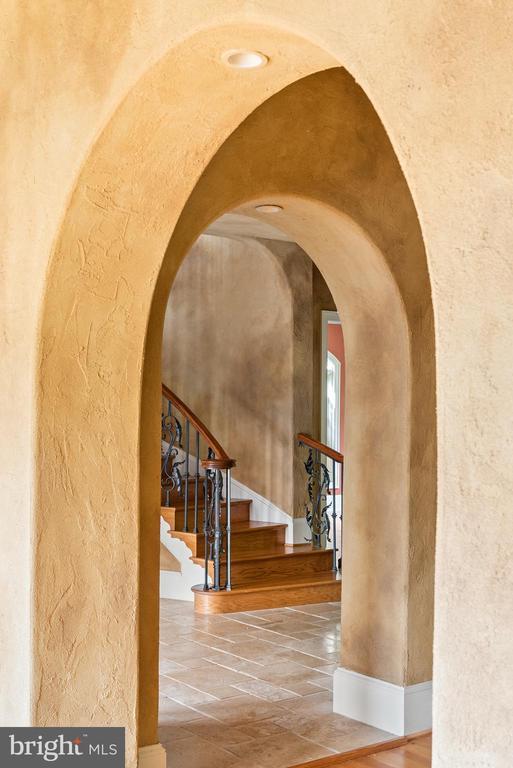Mountain Homes Realty
1-833-379-639338793 chelten lane
MIDDLEBURG, VA 20117
$5,500,000
5 BEDS 10 BATHS
16,667 SQFT30 AC LOTResidential-Detached




Bedrooms 5
Total Baths 10
Full Baths 8
Square Feet 16667
Acreage 30
Status Active
MLS # VALO2094274
County LOUDOUN
More Info
Category Residential-Detached
Status Active
Square Feet 16667
Acreage 30
MLS # VALO2094274
County LOUDOUN
Perched majestically in Virginia's prestigious Hunt Country, "The Looking Glass" estate offers an unparalleled living experience across 30 breathtaking acres. Named for its sweeping panoramic views of the mountains and neighboring vineyard, this Tuscan-inspired masterpiece seamlessly blends old-world charm with modern luxury.
The magnificent main residence spans 17,000 square feet, with 11,000 square feet of meticulously designed living space on the first two levels and an additional 6,000 square feet on the lower level with room for further customization. Featuring five sumptuous bedrooms and ten elegant bathrooms, the estate creates an atmosphere of refined opulence through its exceptional construction and meticulous maintenance.
The exterior showcases a harmonious blend of stone and stucco, complemented by distinctive arched doorways and windows that define its architectural character. Inside, rich hardwood, natural stone, and luxurious marble flooring extend throughout, while wrought iron staircases add to the estate's old-world ambiance.
Outdoor entertaining reaches new heights with a heated pool and spa adjacent to an inviting pavilion featuring a stone terrace and outdoor fireplace—all overlooking the estate's stunning grounds and breathtaking vistas.
The property is further enhanced by a spacious 2,500-square-foot guest house offering four bedrooms, generous living spaces, and a full kitchen. Equestrian enthusiasts will appreciate the connecting eight-stall stable with its grand ceiling, convenient wash stall, and well-appointed tack room.
"The Looking Glass" represents an extraordinary opportunity to own one of Hunt Country's most distinguished estates.
Location not available
Exterior Features
- Style Mediterranean
- Construction Single Family
- Siding Stucco, Stone
- Exterior Extensive Hardscape, Other
- Roof Slate, Metal
- Garage Yes
- Garage Description 5
- Water Well
- Sewer Septic = # of BR, PrivateSewer
- Lot Description Backs to Trees, Landscaping, Mountainous, Private
Interior Features
- Appliances Dryer, Disposal, Dishwasher, Dryer - Gas, Extra Refrigerator/Freezer, Instant Hot Water, Oven/Range - Gas, Refrigerator, Stainless Steel Appliances, Stove, Washer
- Heating Heat Pump(s), Zoned
- Cooling Central A/C, Ceiling Fan(s)
- Basement Partially Finished, Windows, Walkout Level
- Fireplaces 8
- Living Area 16,667 SQFT
- Year Built 2003
Neighborhood & Schools
- Subdivision JAHNKE & DICKSON
- Elementary School ALDIE
- Middle School MERCER
- High School JOHN CHAMPE
Financial Information
- Zoning AR2
Additional Services
Internet Service Providers
Listing Information
Listing Provided Courtesy of TTR Sotheby's International Realty - (202) 234-3344
© Bright MLS. All rights reserved. Listings provided by Bright MLS from various brokers who participate in IDX (Internet Data Exchange). Information deemed reliable but not guaranteed.
Listing data is current as of 02/06/2026.


 All information is deemed reliable but not guaranteed accurate. Such Information being provided is for consumers' personal, non-commercial use and may not be used for any purpose other than to identify prospective properties consumers may be interested in purchasing.
All information is deemed reliable but not guaranteed accurate. Such Information being provided is for consumers' personal, non-commercial use and may not be used for any purpose other than to identify prospective properties consumers may be interested in purchasing.