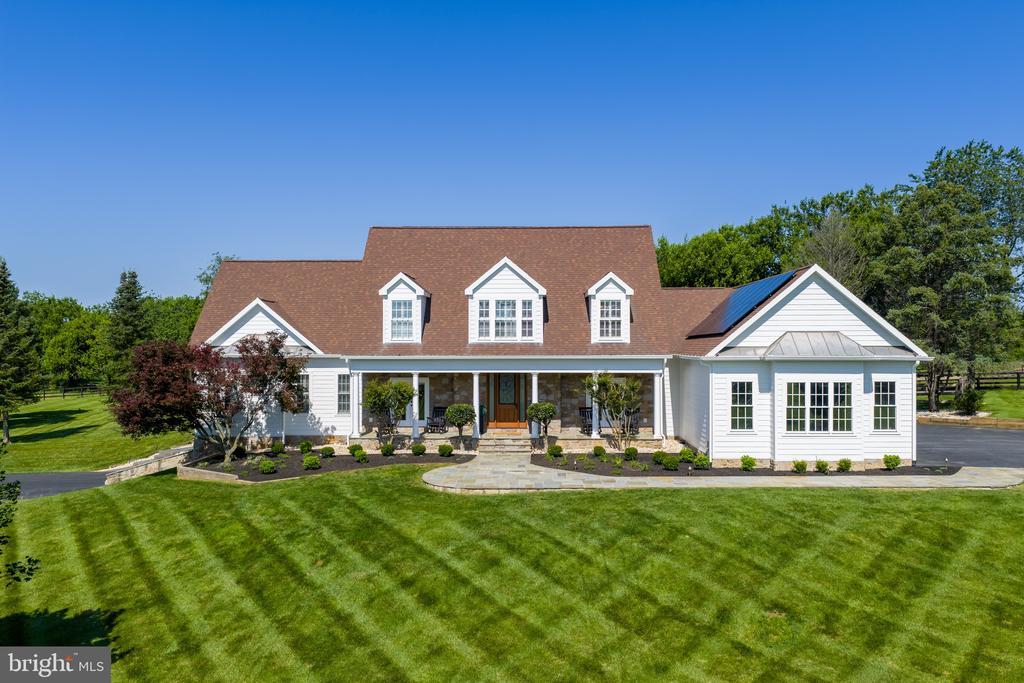15901 hampton road
HAMILTON, VA 20158
4 BEDS 4-Full 2-Half BATHS
8.27 AC LOTResidential-Detached

Bedrooms 4
Total Baths 6
Full Baths 4
Acreage 8.28
Status Off Market
MLS # VALO2100136
County LOUDOUN
More Info
Category Residential-Detached
Status Off Market
Acreage 8.28
MLS # VALO2100136
County LOUDOUN
**Complete Exterior Renovation on Luxury Estate on 8+ Acres with Guest House, 8 Garages, Pool, and Chef’s kitchen!**
This exceptional property offers space and high end finishes. It boasts 3 separate functioning structures – a main house, a guest house and a separate shop/garage. A total of 8 garages across 3 structures making it a dream for car collectors or those in need of extensive storage.
The main house features 4 bedrooms, each with ensuite bathrooms, including a first floor primary, plus 2 additional half baths and a 3-car garage. The fully remodeled guest house includes 1 bedroom, 1 bath, and a 2-car garage (climate-controlled), ideal for multi-generational living or as an attractive Airbnb rental.
Enjoy outdoor year-round with a resort-style pool, swim spa, and a unique water feature situated off the sunroom and patio. The property also has a well-made gazebo with two fire pits, each with elegant hardscaping – perfect for entertaining large or small groups. Plenty of open space for activities as the majority of acreage is cleared. A gated dog run attached to the main house with direct pet access adds convenience for pet owners.
Inside, the chef’s kitchen is a show stopper. Thermador appliances, 6-burner gas stove plus induction cooktop, 3 ovens, 2 dishwashers, a separate ice maker and wine fridge, and plenty of space for prep and storage.
Additional highlights:
· Brand new Hardie Plank siding, soffit, & gutters
· Detached 3-bay workshop/garage, freshly painted to match new siding
· Guest house freshly painted to match new siding
· New 4-board painted fencing
· Fully fenced garden with 7 raised beds and fresh pea gravel
· All-new landscaping and landscape lighting
· Propane-powered Generac backup generator
Please do not enter the driveway without a confirmed showing appointment.
Location not available
Exterior Features
- Style Cape Cod
- Construction Single Family
- Siding Combination, HardiPlank Type
- Exterior Awning(s), Extensive Hardscape, Exterior Lighting, Gutter System, Hot Tub, Outbuilding(s), Water Falls
- Roof Asphalt
- Garage Yes
- Garage Description 8
- Water Well, Private
- Sewer Septic = # of BR
- Lot Description Landscaping, Level, Partly Wooded
Interior Features
- Appliances Built-In Microwave, Built-In Range, Commercial Range, Dishwasher, Disposal, Dryer, Extra Refrigerator/Freezer, Oven - Wall, Refrigerator, Six Burner Stove, Stainless Steel Appliances, Washer, WaterHeater
- Heating Central, Heat Pump(s), Programmable Thermostat, Radiant, Zoned
- Cooling Ceiling Fan(s), Central A/C, Programmable Thermostat, Zoned, Ductless/Mini-Split
- Basement Full
- Fireplaces 2
- Year Built 2002
Neighborhood & Schools
- Subdivision PEACOCK
- Elementary School KENNETH W. CULBERT
- Middle School BLUE RIDGE
- High School LOUDOUN VALLEY
Financial Information
- Zoning AR1


 All information is deemed reliable but not guaranteed accurate. Such Information being provided is for consumers' personal, non-commercial use and may not be used for any purpose other than to identify prospective properties consumers may be interested in purchasing.
All information is deemed reliable but not guaranteed accurate. Such Information being provided is for consumers' personal, non-commercial use and may not be used for any purpose other than to identify prospective properties consumers may be interested in purchasing.