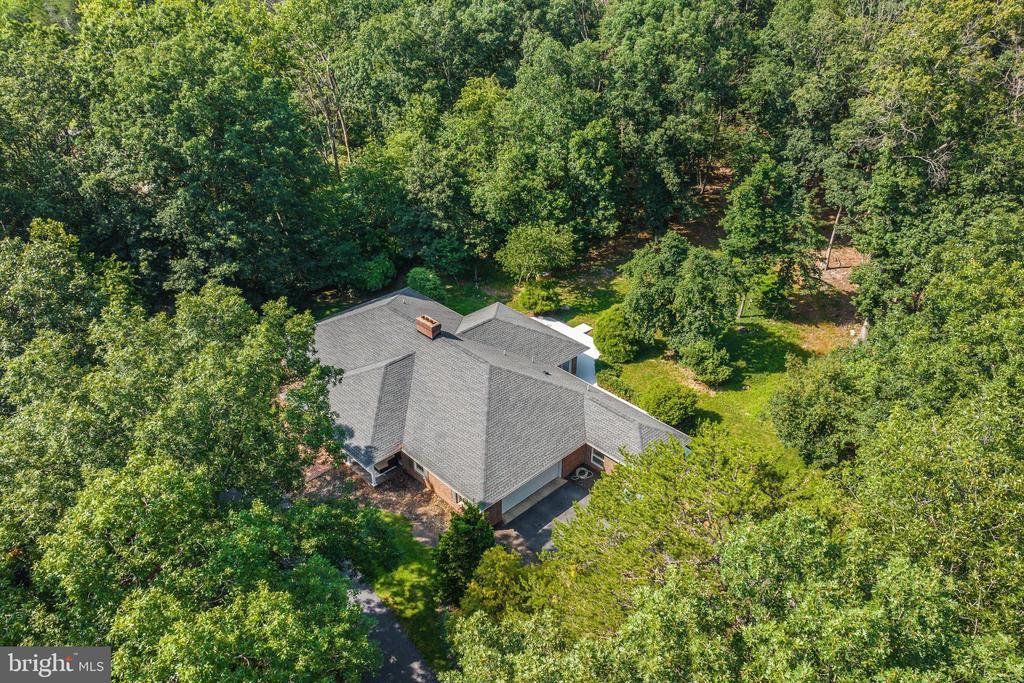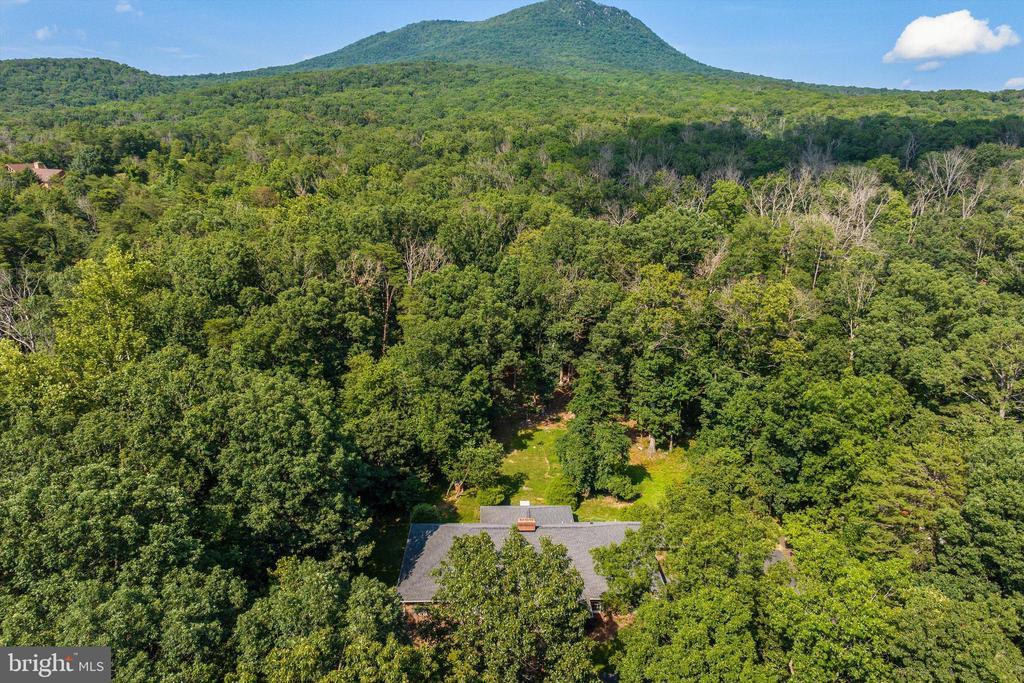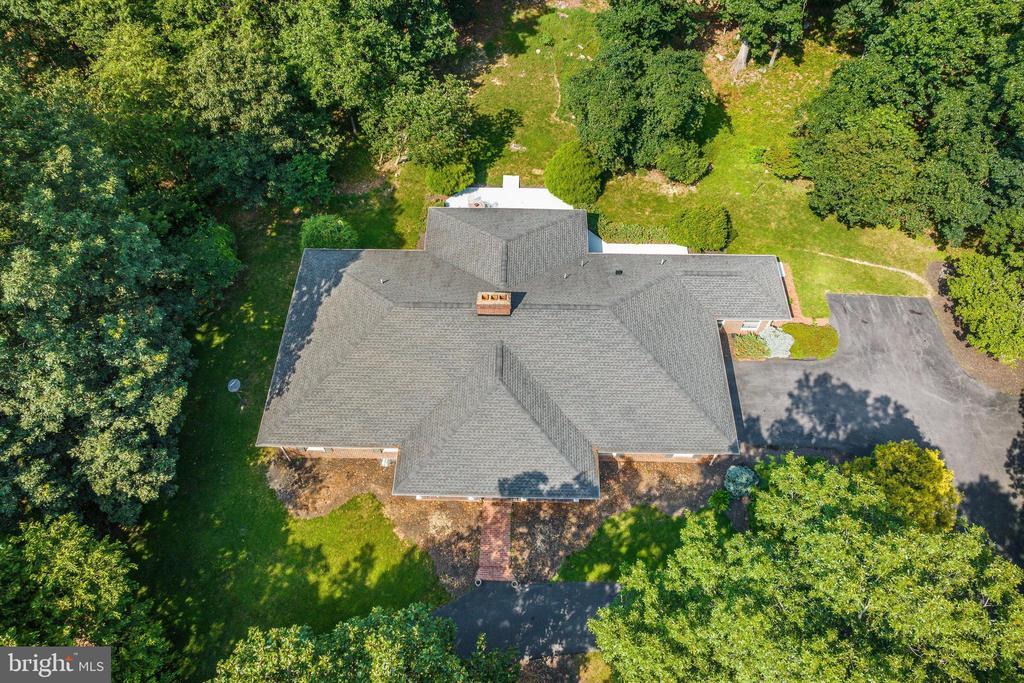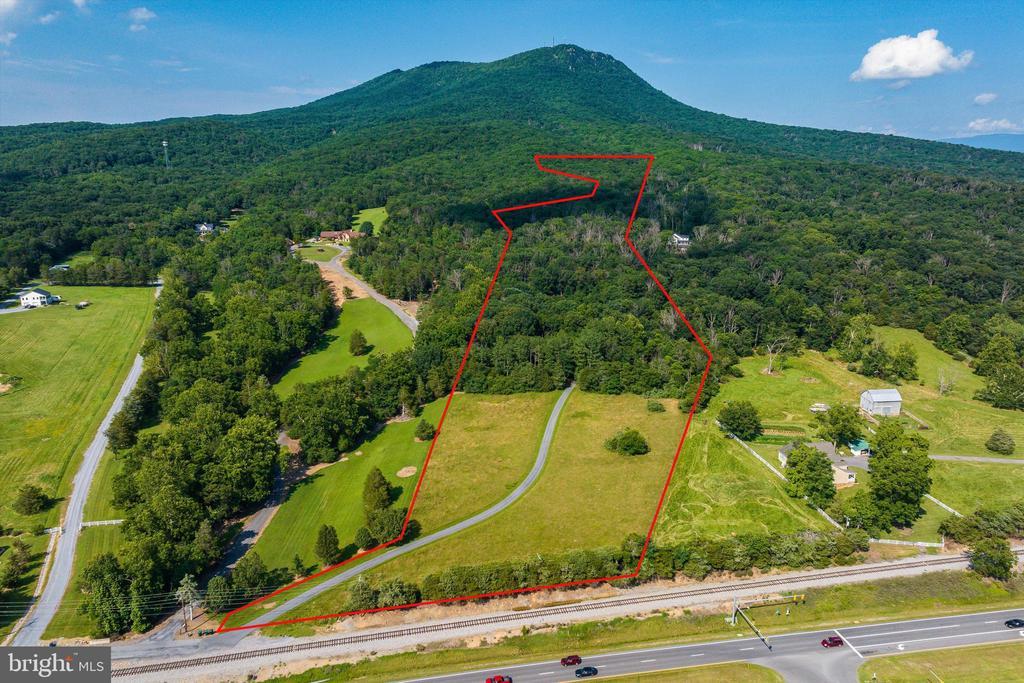Mountain Homes Realty
1-833-379-6393Price Changed
5983 labs run lane
PENN LAIRD, VA 22846
$925,000
4 BEDS 4 BATHS
5,214 SQFT26.38 AC LOTResidential-Detached
Price Changed




Bedrooms 4
Total Baths 4
Full Baths 3
Square Feet 5214
Acreage 26.39
Status Active
MLS # VARO2002248
County ROCKINGHAM
More Info
Category Residential-Detached
Status Active
Square Feet 5214
Acreage 26.39
MLS # VARO2002248
County ROCKINGHAM
Prime 26 acre estate. A rare combination of location, privacy, tranquility, recreational opportunities, and modern amenities creating the perfect sanctuary for those seeking a peaceful retreat and/or a home-based business in great location. A paved drive to the expansive custom-built brick home winds through the land showcasing the beauty offering an exceptional level of privacy while being surrounded by nature’s beauty. Timeless architecture with single-level living convenience ensures both comfort and style. A thick slice of paradise and a true hidden gem. Open-concept great room extends to sunroom providing awesome wildlife viewings and privacy from the world. Two gas fireplaces for warmth and coziness and a plethora of built-in bookcases and cabinetry. Additional family game room on lower level, full bath, office and adaptable bedroom space. A tavern and large office or bedroom. Take a look at this home-sweet-home and then take a walk in the woods.
Location not available
Exterior Features
- Style Contemporary, Ranch/Rambler
- Construction Single Family
- Siding Brick
- Exterior Outbuilding(s)
- Roof Composite
- Garage Yes
- Garage Description 2
- Water Public
- Sewer Septic < # of BR, Septic = # of BR, Septic > # of BR
- Lot Description Backs to Trees, Front Yard, Hunting Available, Landscaping, Level, Partly Wooded, Rear Yard
Interior Features
- Appliances Dishwasher, Oven/Range - Electric, Refrigerator
- Heating Forced Air, Heat Pump - Gas BackUp, Heat Pump(s)
- Cooling Central A/C
- Basement Full, Fully Finished, Heated, Interior Access, Outside Entrance, Poured Concrete, Walkout Stairs, Workshop
- Fireplaces 2
- Living Area 5,214 SQFT
- Year Built 1988
Neighborhood & Schools
- Subdivision NONE
- Elementary School CUB RUN
- Middle School MONTEVIDEO
- High School SPOTSWOOD
Financial Information
- Zoning A2
Additional Services
Internet Service Providers
Listing Information
Listing Provided Courtesy of Melinda Beam Shenondoah Valley Real Estate - (540) 476-2100
© Bright MLS. All rights reserved. Listings provided by Bright MLS from various brokers who participate in IDX (Internet Data Exchange). Information deemed reliable but not guaranteed.
Listing data is current as of 02/07/2026.


 All information is deemed reliable but not guaranteed accurate. Such Information being provided is for consumers' personal, non-commercial use and may not be used for any purpose other than to identify prospective properties consumers may be interested in purchasing.
All information is deemed reliable but not guaranteed accurate. Such Information being provided is for consumers' personal, non-commercial use and may not be used for any purpose other than to identify prospective properties consumers may be interested in purchasing.