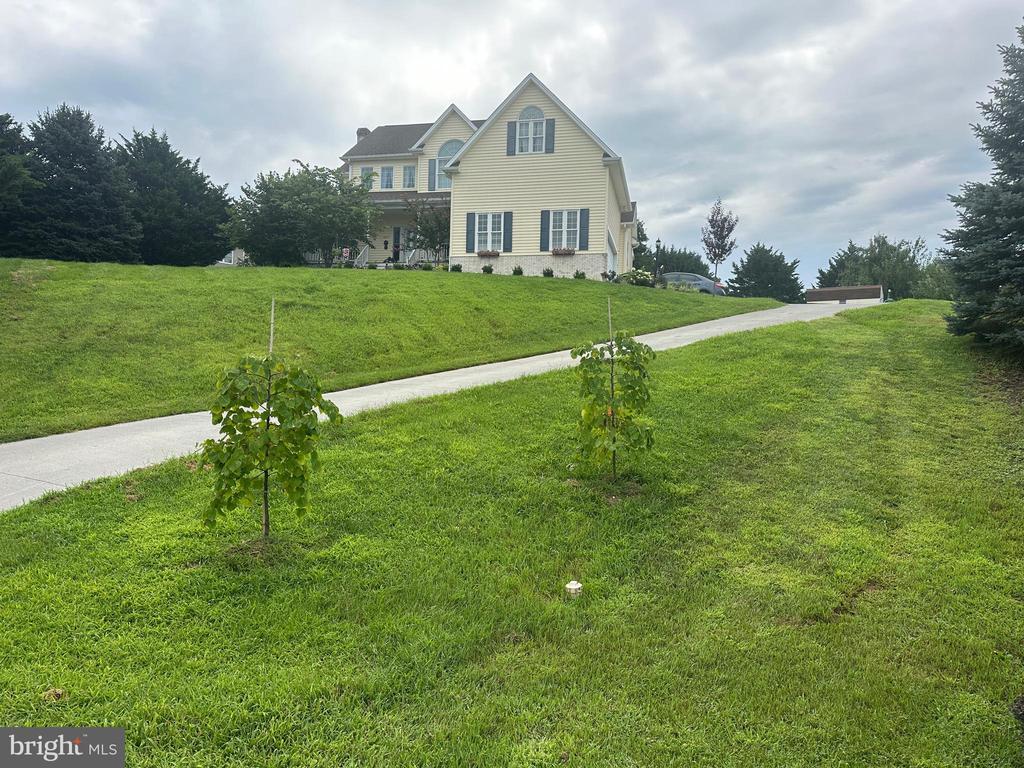2605 rising rock court
ROCKINGHAM, VA 22802
5 BEDS 2-Full 1-Half BATHS
0.75 AC LOTResidential-Detached

Bedrooms 5
Total Baths 3
Full Baths 2
Acreage 0.76
Status Off Market
MLS # VARO2002540
County ROCKINGHAM
More Info
Category Residential-Detached
Status Off Market
Acreage 0.76
MLS # VARO2002540
County ROCKINGHAM
“PRICE REDUCED” / “BELOW MARKET VALUE” SELLER OPEN TO ALL OFFERS !!! Seller will consider up to $15,000 in buyer concessions. Welcome to 2605 Rising Rock Court, a stunning home set in a quiet cul-de-sac in Rockingham County—boasting majestic views of the Blue Ridge Mountains and situated within the highly regarded Turner Ashby School District. Step onto the front porch and take in the sweeping mountain views, where your morning coffee or evening glass of wine comes with a front-row seat to nature’s beauty. This property features 5 bedrooms and 2.5bathrooms, including a versatile fifth bedroom that can function as a family room, home office, or guest suite to fit your needs. Inside, the open-concept layout offers ideal flow for both relaxed living and seamless entertaining, enhanced by hardwood flooring, granite countertops, outdoor living areas. Enjoy the tranquility of country living with easy access to shopping, schools, and major routes—making this home a rare blend of peace and practicality. The fireplace located on the premises has not been utilized for over ten years. The current owner makes no representation regarding its operability or safety. Accordingly, the fireplace is being sold as-is, with no repair, inspection, or warranty offered or implied. Prospective buyers are advised to conduct any inspections they deem necessary. Owner/Agent
Location not available
Exterior Features
- Style Traditional
- Construction Single Family
- Siding Vinyl Siding
- Exterior Outbuilding(s), Stone Retaining Walls
- Roof Shingle
- Garage Yes
- Garage Description 2
- Water Public
- Sewer Public Sewer
- Lot Description Cul-de-sac
Interior Features
- Appliances Built-In Microwave, Dishwasher, Disposal, Icemaker, Oven/Range - Electric, Refrigerator, WaterHeater
- Heating Heat Pump(s)
- Cooling Central A/C
- Fireplaces 1
- Year Built 2005
Neighborhood & Schools
- Subdivision MONTE VISTA ESTATES
- Elementary School MOUNTAIN VIEW
- Middle School WILBUR S PENCE
- High School TURNER ASHBY
Financial Information
- Zoning R2
Listing Information
Properties displayed may be listed or sold by various participants in the MLS.


 All information is deemed reliable but not guaranteed accurate. Such Information being provided is for consumers' personal, non-commercial use and may not be used for any purpose other than to identify prospective properties consumers may be interested in purchasing.
All information is deemed reliable but not guaranteed accurate. Such Information being provided is for consumers' personal, non-commercial use and may not be used for any purpose other than to identify prospective properties consumers may be interested in purchasing.