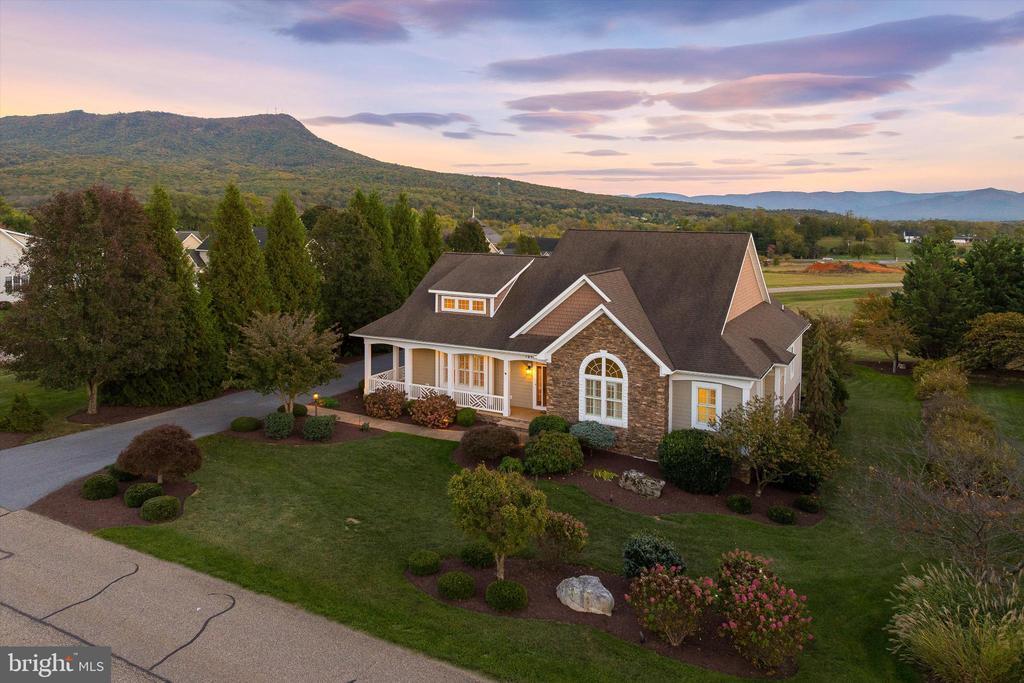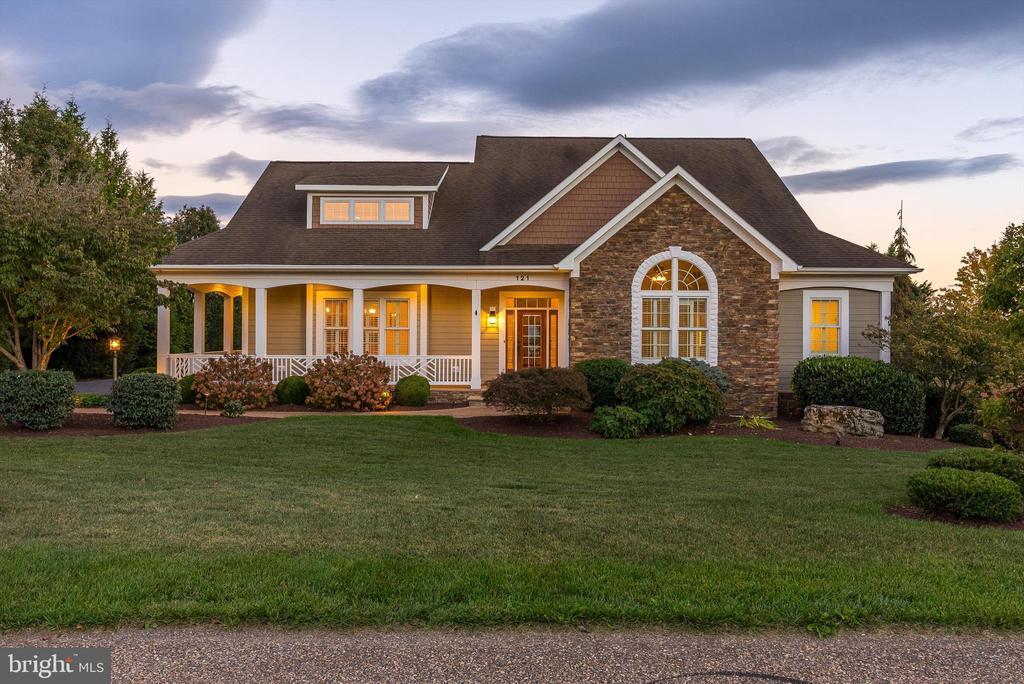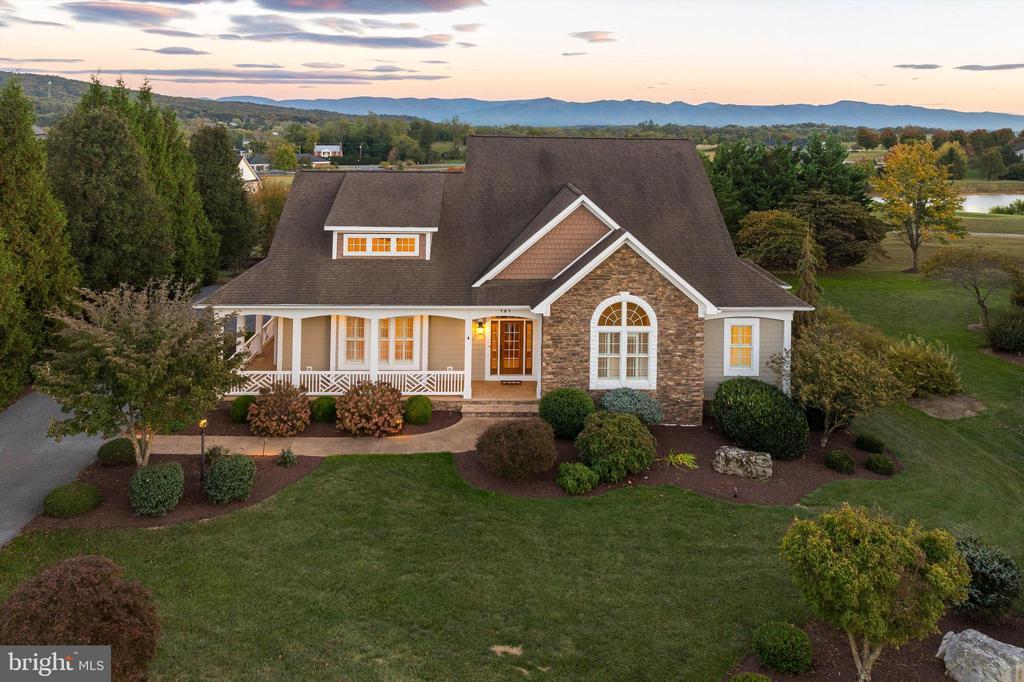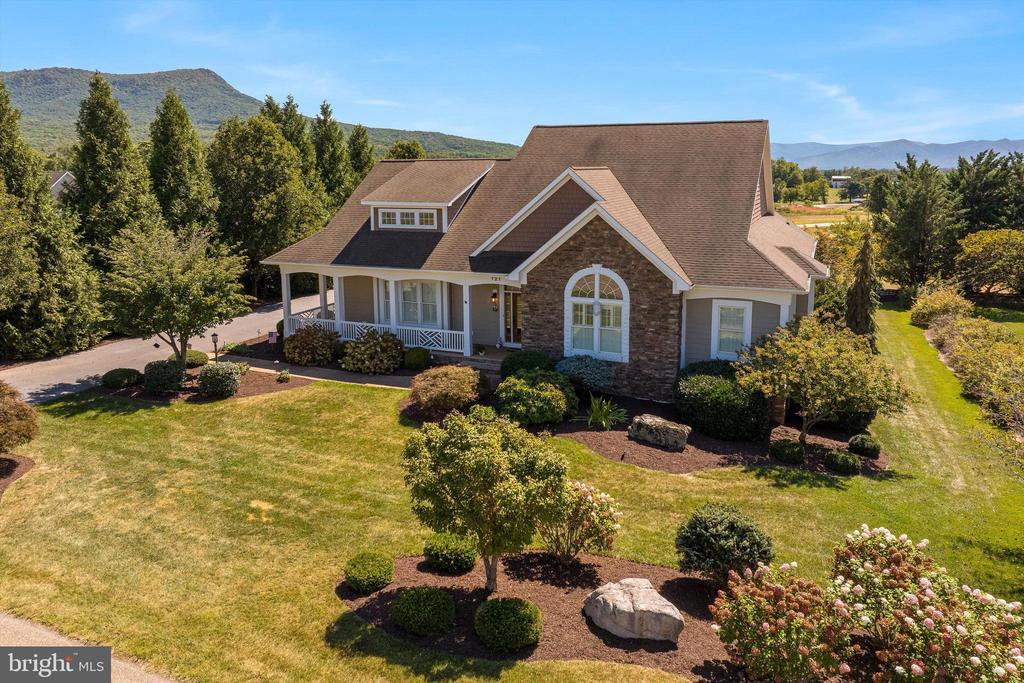Mountain Homes Realty
1-833-379-6393121 claremont avenue
ROCKINGHAM, VA 22801
$975,000
4 BEDS 4 BATHS
4,511 SQFT0.51 AC LOTResidential-Detached




Bedrooms 4
Total Baths 4
Full Baths 3
Square Feet 4511
Acreage 0.52
Status Active
MLS # VARO2002662
County ROCKINGHAM
More Info
Category Residential-Detached
Status Active
Square Feet 4511
Acreage 0.52
MLS # VARO2002662
County ROCKINGHAM
This home is something to talk about - an impressive showcase. Not only does the curb appeal stop traffic, the beautifully manicured landscape, the handsome stone accents, and the timeless Southern Living/Craftsman charm of a custom-built signature home will sing your tune. The alfresco living captures a glorious mountain view from hidden indoor/outdoor screen porch, coverd veranda, wrap-around decking. A prime location and champion seat on #5 fairway of Lakeview mountain course. All adding to the pleasure and enjoyment of the interior and awesome floor plan. The quality is evident: true hardwood, soaring ceilings, stone fireplace, special moldings accent the open-concept great room, dining, and culinary center, built-in shoe storage room. Spa-inspired first floor primary suite, grand Palladian window, boudoir/hers/his/theirs walk-in closets. Two additional first-floor bedrooms also provide stunning view. The extreme lower walk-out level adds family/theatre/media room, built-in shelving, sequestered office/billards/game room, optional 4th bedroom suite and plethora of storage. Three car oversized garage, privacy greenspace surround, installed lighting feature, and plenty off street parking. The envy of this fabulous neighborhood.
Location not available
Exterior Features
- Style Contemporary, Craftsman
- Construction Single Family
- Siding Block, Fiber Cement, HardiPlank Type, Stone
- Exterior Awning(s), Extensive Hardscape, Exterior Lighting, Gutter System, Play Area
- Garage Yes
- Garage Description 3
- Water Public
- Sewer Public Sewer
- Lot Description Adjoins - Open Space, Backs - Open Common Area, Corner, Landscaping, Level, PUD, Rear Yard, SideYard(s), Front Yard
Interior Features
- Appliances Built-In Microwave, Built-In Range, Dishwasher, Disposal, Dryer - Front Loading, Microwave, Oven - Wall, Oven/Range - Electric, Refrigerator, Stainless Steel Appliances, WaterHeater
- Heating Heat Pump(s)
- Cooling Heat Pump(s)
- Basement Daylight, Partial, Full, Fully Finished, Heated, Outside Entrance, Interior Access, Improved, Shelving, Walkout Level, Windows, Workshop
- Fireplaces 1
- Living Area 4,511 SQFT
- Year Built 2007
Neighborhood & Schools
- Subdivision CROSSROADS FARM SUBDIVISION
- Elementary School PEAK VIEW
- Middle School MONTEVIDEO
- High School SPOTSWOOD
Financial Information
- Zoning R5
Additional Services
Internet Service Providers
Listing Information
Listing Provided Courtesy of Melinda Beam Shenondoah Valley Real Estate - (540) 476-2100
© Bright MLS. All rights reserved. Listings provided by Bright MLS from various brokers who participate in IDX (Internet Data Exchange). Information deemed reliable but not guaranteed.
Listing data is current as of 02/07/2026.


 All information is deemed reliable but not guaranteed accurate. Such Information being provided is for consumers' personal, non-commercial use and may not be used for any purpose other than to identify prospective properties consumers may be interested in purchasing.
All information is deemed reliable but not guaranteed accurate. Such Information being provided is for consumers' personal, non-commercial use and may not be used for any purpose other than to identify prospective properties consumers may be interested in purchasing.