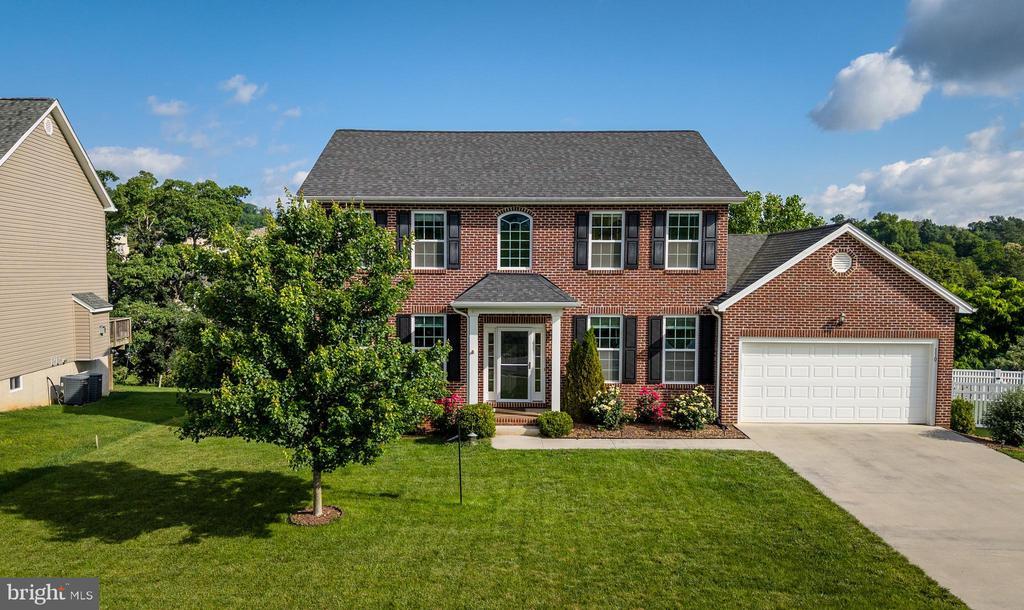110 jillian lane
PENN LAIRD, VA 22846
4 BEDS 2-Full 1-Half BATHS
0.33 AC LOTResidential-Detached

Bedrooms 4
Total Baths 3
Full Baths 2
Acreage 0.33
Status Off Market
MLS # VARO2002378
County ROCKINGHAM
More Info
Category Residential-Detached
Status Off Market
Acreage 0.33
MLS # VARO2002378
County ROCKINGHAM
This is the one! Welcome home to this 4 bedroom 2 1/2 bathroom Colonial that has everything you need. Stepping into this beauty, your eye will be immediately caught by the hardwood floors of the main level, featuring a sunny dining room and a flex room that might be your new work-from-home office. The kitchen, complete with island and upgraded appliances, and living room combine to create your one great space for cooking, chatting, and relaxing. You'll enjoy the flicker and warmth of the gas fireplace during the winter, and the convenient access to the deck for summertime grilling. Upstairs, there are 4 bedrooms, including a primary with en-suite, where we know you'll love the double walk-in closets and a dreamy, upgraded tile shower. An unfinished basement provides the clean canvas or bonus storage that you've always coveted, and the fenced back yard gives Fido room to roam. The 2-car garage also has an additional storage area, perfect for bikes, an extra fridge, whatever you want. You'll love the outdoor living in one of the area's only neighborhoods with sidewalks, and the new indoor/outdoor Rockingham Park is right across the street. Make plans for your July 3 Massanutten fireworks viewing party in your new front today!
Location not available
Exterior Features
- Style Colonial
- Construction Single Family
- Siding Brick, Vinyl Siding
- Exterior Sidewalks
- Roof Architectural Shingle
- Garage Yes
- Garage Description 2
- Water Public
- Sewer Public Sewer
- Lot Description Backs to Trees
Interior Features
- Appliances Disposal, Oven/Range - Electric, Microwave, Dishwasher, Refrigerator
- Heating Heat Pump(s)
- Cooling Central A/C
- Basement Interior Access, Outside Entrance, Poured Concrete, Unfinished, Walkout Stairs, Windows
- Fireplaces 1
- Year Built 2016
Neighborhood & Schools
- Subdivision MADISON VILLAGE
- Elementary School CUB RUN
- Middle School MONTEVIDEO
- High School SPOTSWOOD
Financial Information
- Zoning R3


 All information is deemed reliable but not guaranteed accurate. Such Information being provided is for consumers' personal, non-commercial use and may not be used for any purpose other than to identify prospective properties consumers may be interested in purchasing.
All information is deemed reliable but not guaranteed accurate. Such Information being provided is for consumers' personal, non-commercial use and may not be used for any purpose other than to identify prospective properties consumers may be interested in purchasing.