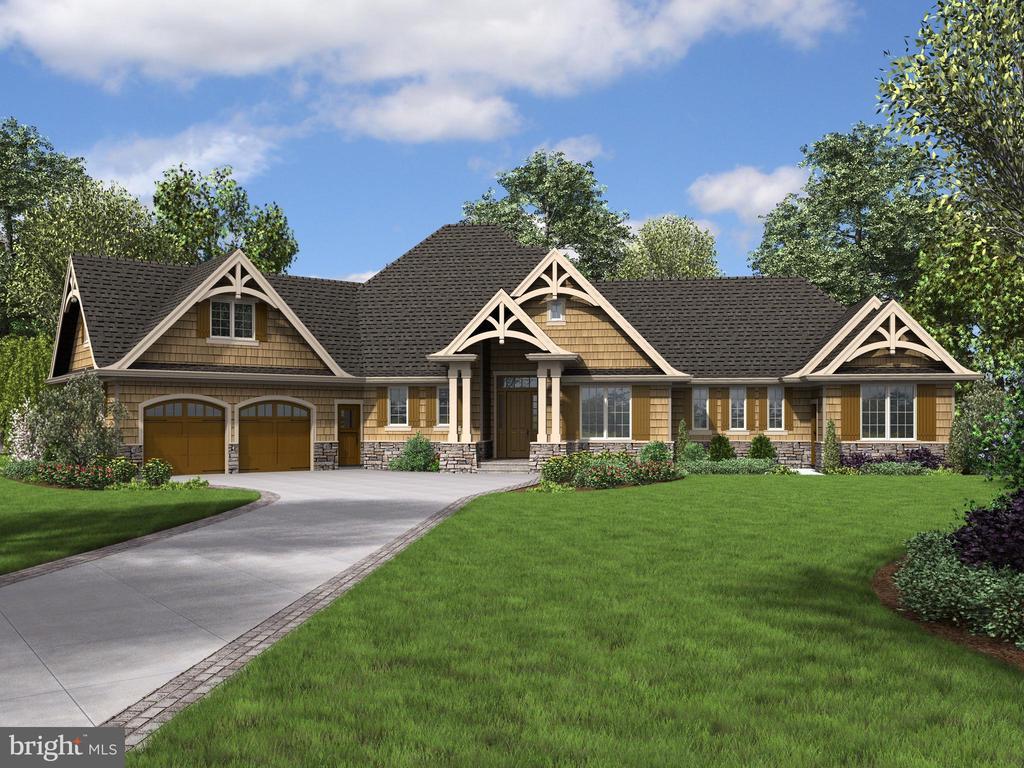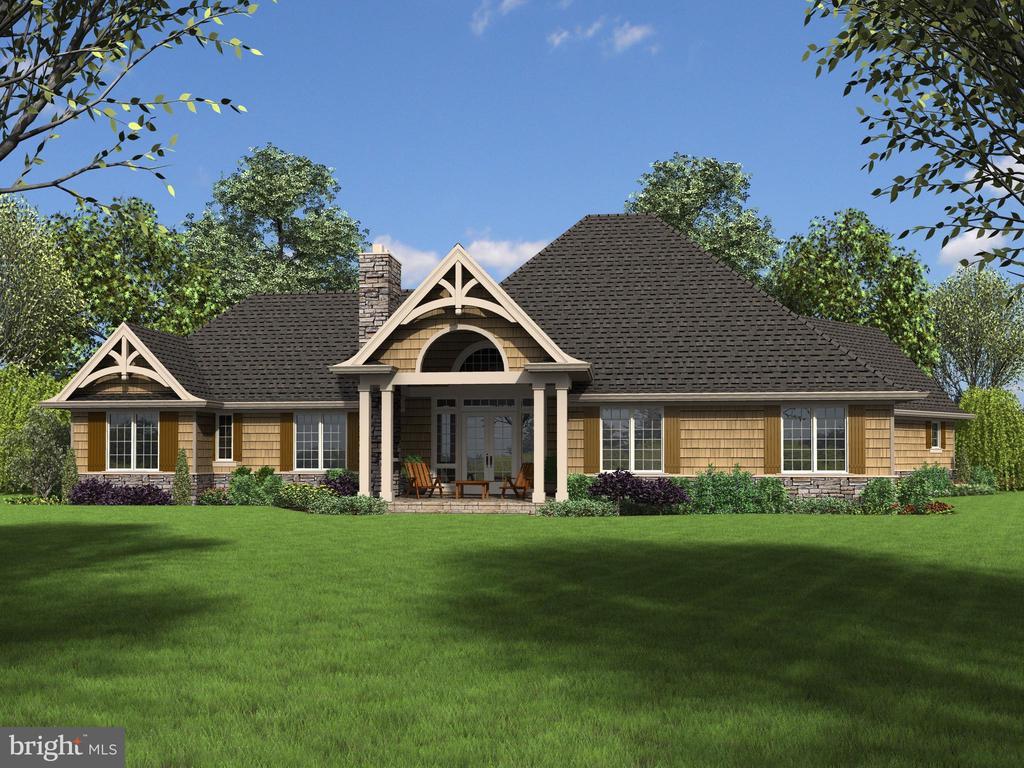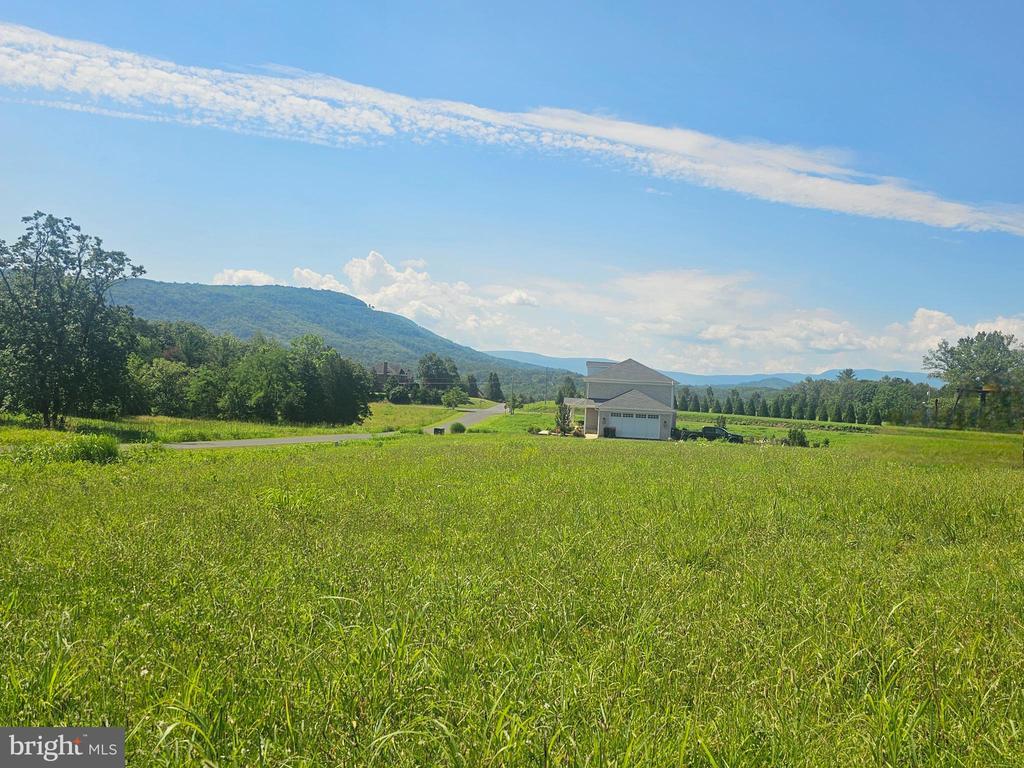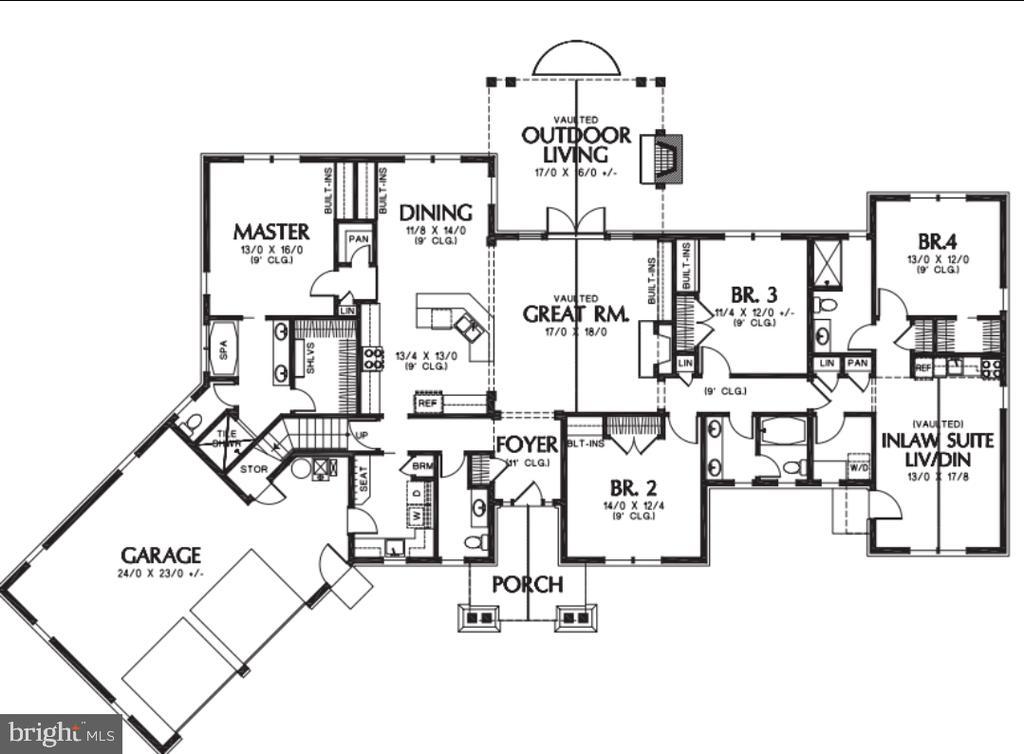Mountain Homes Realty
1-833-379-6393lot 89 hatcher drive
FRONT ROYAL, VA 22630
$1,100,000
4 BEDS 4 BATHS
5,602 SQFT1 AC LOTResidential-Detached




Bedrooms 4
Total Baths 4
Full Baths 3
Square Feet 5602
Acreage 1
Status Active
MLS # VAWR2011642
County WARREN
More Info
Category Residential-Detached
Status Active
Square Feet 5602
Acreage 1
MLS # VAWR2011642
County WARREN
TO BE BUILT- PHOTO IS EXAMPLE- HOME WILL HAVE BRICK OR STONE EXTERIOR
Welcome to your forever home! This SINGLE LEVEL 4 bedroom 3.5 bath craftsman style home offers spacious living for your family to age into IN-LAW SUITE for multi-generational living! This means no need to move again in the future. 2,801 finished sqft plus 355sqft bonus room above garage with option to finish. Full unfinished walkout basement and 2 car garage!
This home is situated on a FLAT 1 ACRE LOT with MOUNTAIN VIEWS!!! Just minutes to town on all paved maintained roads for shopping. Close to local attractions like Skyline Drive, and the Shenandoah River.
Kitchen includes choice of appliances, island, choice of soft close cabinetry, granite or quartz countertops. Pantry for food storage. Dining room right off kitchen.
VAULTED GREAT ROOM with propane fireplace! Hardwood floors in main rooms, bedrooms will feature carpet, tile in bathrooms. Buyer can choose flooring options, pricing will vary based on choices.
Primary Bedroom features walk-in closet and primary bathroom with Soaker Tub and Tile Shower.
2 Laundry Rooms on main level make laundry day a breeze for the whole family!
Enjoy outdoor living with outdoor fireplace off Great Room!
EXAMPLE ONLY- Other floorplans and custom options available! List price will vary based on buyers choices. Bring your own plans or contact listing agent for other options and pricing. DON'T MISS THIS ONE CALL TODAY !!!
Location not available
Exterior Features
- Style Craftsman
- Construction Single Family
- Siding Brick
- Roof Architectural Shingle
- Garage Yes
- Garage Description 2
- Water Well
- Sewer Approved System
Interior Features
- Appliances Built-In Microwave, Dishwasher, Oven/Range - Electric, Stainless Steel Appliances, Washer/Dryer Hookups Only
- Heating Heat Pump - Gas BackUp
- Cooling Central A/C
- Basement Unfinished, Walkout Level, Windows, Space For Rooms, Side Entrance, Rough Bath Plumb, Poured Concrete, Interior Access, Heated, Drainage System
- Fireplaces 1
- Living Area 5,602 SQFT
- Year Built 2025
Neighborhood & Schools
- Subdivision HATCHER
Financial Information
- Zoning R
Additional Services
Internet Service Providers
Listing Information
Listing Provided Courtesy of Mountains Edge Realty LLC - (540) 683-1891
© Bright MLS. All rights reserved. Listings provided by Bright MLS from various brokers who participate in IDX (Internet Data Exchange). Information deemed reliable but not guaranteed.
Listing data is current as of 07/30/2025.


 All information is deemed reliable but not guaranteed accurate. Such Information being provided is for consumers' personal, non-commercial use and may not be used for any purpose other than to identify prospective properties consumers may be interested in purchasing.
All information is deemed reliable but not guaranteed accurate. Such Information being provided is for consumers' personal, non-commercial use and may not be used for any purpose other than to identify prospective properties consumers may be interested in purchasing.