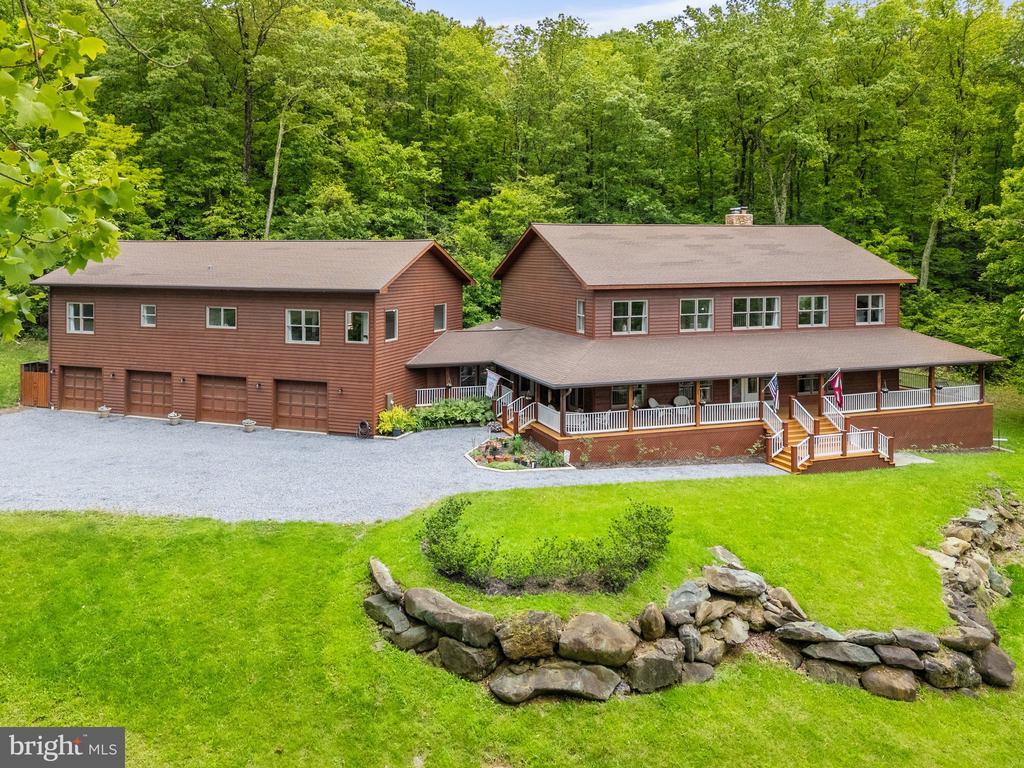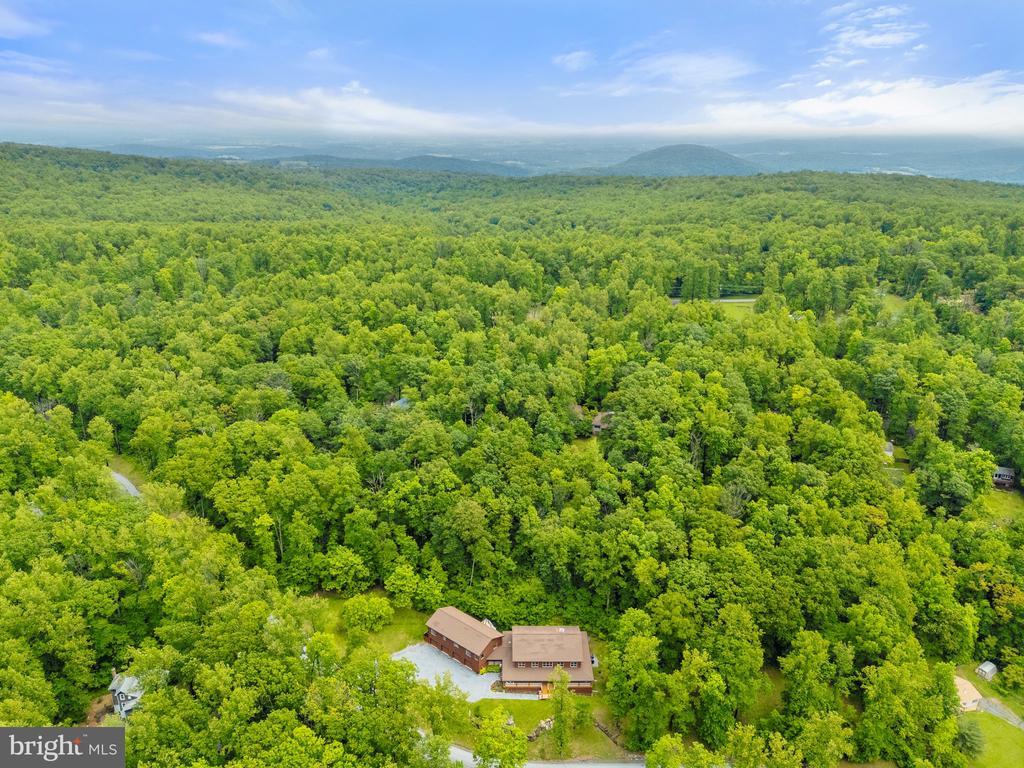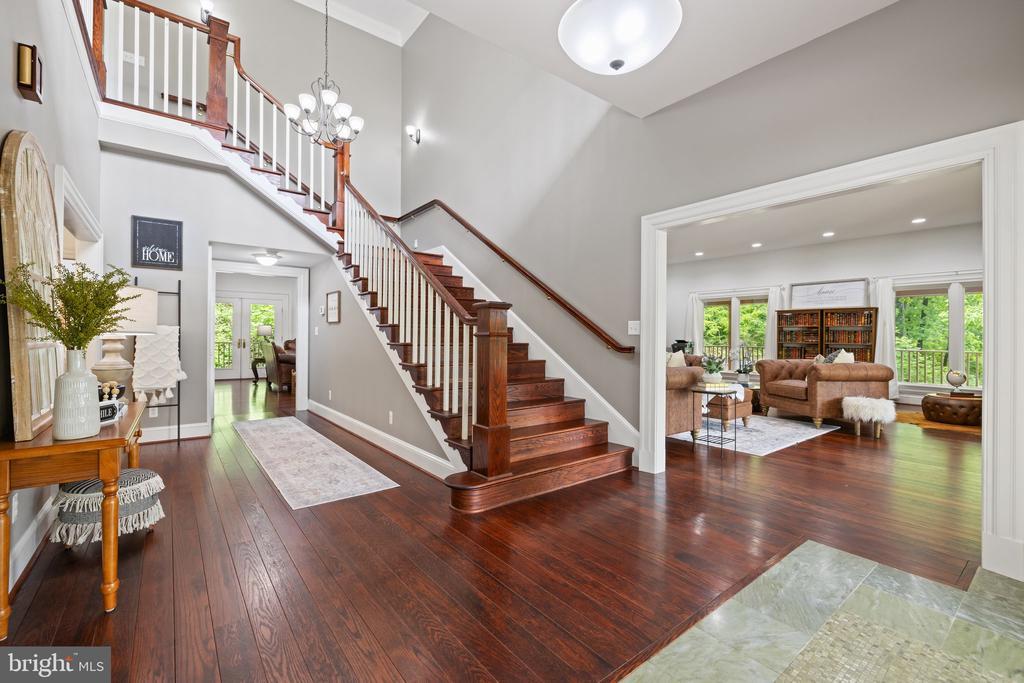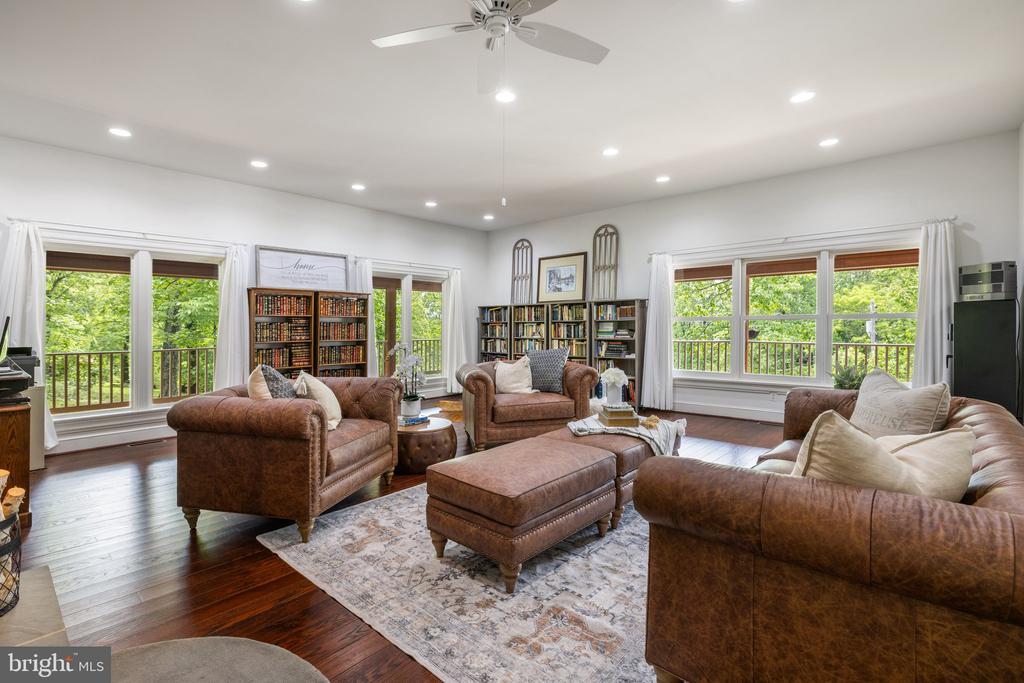Mountain Homes Realty
1-833-379-639394 tomahawk way
LINDEN, VA 22642
$999,990
5 BEDS
7,331 SQFT1.3 AC LOTResidential-Detached




Bedrooms 5
Full Baths 4
Square Feet 7331
Acreage 1.31
Status Active
MLS # VAWR2011126
County WARREN
More Info
Category Residential-Detached
Status Active
Square Feet 7331
Acreage 1.31
MLS # VAWR2011126
County WARREN
LUXURY IN LINDEN! RARE FIND! CUSTOM BUILT LUXURY COUNTRY ESTATE W/ SEPARATE GUEST QUARTERS! UNIQUE OPPORTUNITY FOR MULTI-GEN LIVING OR the PERFECT HOME for YOUR FAMILY and YOUR BUSINESS HQ. 7,000+ SQ. FT of BEAUTIFULLY FINISHED SPACE between BOTH LIVING QUARTERS… ENJOY MORNING COFFEE or A GLASS OF WINE on the AMAZING 2,360 SQ.FT. Covered Wrap Around Porch. This STUNNING property is tucked away on top of the mountain with easy access to I-66 and EASY to manage 1.31 ACRE Lot. This GEM located in the DESIRABLE Blue Mountain Community w/ community Lake access is a MUST SEE. The minute you enter the Main House you will recognize the FINE craftsmanship and construction materials incorporated. Greet guests in the 20Ft+ two-story foyer with mosaic and marble tile and DRAMATIC CRAFTSMAN style oak staircase. Wide Plank OAK HARDWOOD floors are installed THROUGHOUT the main and upper levels. DESIRABLE 10FT ceilings on MAIN 2 levels. The OPEN CONCEPT Main Level features a LIVING ROOM/GAME ROOM w/ wood burning fireplace w/ floor to ceiling STONEWORK, PRIVATE Study/Hobby Room w/ French Doors, Embassy Sized FORMAL Dining Room, GREAT ROOM w/ Wood Burning Stove w/ wood mantle and accent lighting (gas line ran for future conversion if desired) and Full Bath. The CHEF’S KITCHEN is a CULINARY DREAM! Features include Commercial Grade SS Appliances– WOLF 6-Burner Gas range with 12” Griddle, Double Ovens, and SS Hood, Dual GE Profile Refrigerators w/ Bottom Freezers, Dual GE Profile Dishwashers, Microwave, Open Shelving, Custom Built Soft Close Cherry Cabinetry, pantry w/ pull outs, 34 Bottle Wine Storage, Granite island w/ Butcher Block top on one end w/ discreet warming drawer and custom stand mixer lift shelf w/ outlet. Enjoy around-the-clock coffee with the Commercial Bunn Coffee Maker connected to direct water supply and two warmers on top and warming drawer. A SPACIOUS Laundry suite w/ free standing utility sink, custom shelving, linen closet, hanging rack and laundry chute from the Master bedroom. The Main Home’s UPPER-LEVEL Living Qtrs. include a LOFT, 3 GENEROUSLY Sized Bedrooms and 2 FULL BATHS FEATURED by the MASTER SUITE. The DREAMY Master features a sitting area, wet bar w/ CUSTOM cherry cabinetry with granite countertop and beverage fridge, a 130 sq.ft CUSTOM walk-in Closet and 170 sq.ft. SPA BATH w/ 12” ceramic tile work, dual granite vanities and frameless shower and linen closet. Bedroom 2 and Bedroom 3 both include CUSTOM Walk-In CLOSETS. The 2nd UPPER-LEVEL full bath features a 2-person SOAKING TUB, separate shower with dual vanities. ENDLESS POSSIBILITIES with the AMAZING 2,000+ Sq.ft OVERSIZED 4-Car Garage w/ 10+ FOOT CEILINGS. Contractor? Car Enthusiast? Workshop? Gas Line Run has been run to install heaters if desired in the FUTURE. The approx. 2,100 sq.ft. 2BR / 1FB GUEST/PARENTS/KIDS Living Qtrs. w/ SEPARATELY controlled Heating/Cooling is separated by the BREEZEWAY. The GUEST House features a WIDE-OPEN Floor plan with the approx. 1,000 sq.ft. GREAT ROOM open to the KITCHEN. 2nd Kitchen Features Granite Countertops with Island and Breakfast Bar, French Door Refrigerator, Dishwasher, Stove w/ Range Hood and Farmhouse sink. Separate Eat-In/Dining Area with easy access to private DECK and steps to a lower-level covered HOT TUB Area (pre-wired.) 2 SPACIOUS bedrooms featuring a Master Bedroom w/ WALK-IN CLOSET. Full Bath w/ Dual Vanities and Tub/Shower Combo. If you are looking for additional living space or storage space the 2600+ sq.ft. basement OFFERS INCREDIBLE UPSIDE– Gym, Wine Cellar, Theatre, Golf Simulator and Recreation Space. Ideally LOCATED JUST around the CORNER from HIGHLY regarded Fox Meadow Vineyards and other wineries and breweries and Country Inns and Restaurants are in every direction. The Shenandoah National Park and Shenandoah River provides fishing, canoeing and kayaking, and miles of hiking and walking trails. Don’t miss out on this!
Location not available
Exterior Features
- Style Colonial
- Construction Single Family
- Siding Wood Siding
- Exterior Exterior Lighting, Flood Lights
- Roof Architectural Shingle
- Garage Yes
- Garage Description 4
- Water Well, Private
- Sewer On Site Septic
- Lot Description Backs to Trees, Landscaping, SideYard(s), Trees/Wooded
Interior Features
- Appliances Air Cleaner, Commercial Range, Cooktop - Down Draft, Dishwasher, Disposal, Dryer, Exhaust Fan, Extra Refrigerator/Freezer, Microwave, Oven/Range - Gas, Range Hood, Refrigerator, Stainless Steel Appliances, Washer, WaterHeater
- Heating Heat Pump(s), Wood Burn Stove, Zoned
- Cooling Central A/C, Zoned
- Basement Connecting Stairway, Space For Rooms, Unfinished
- Fireplaces 1
- Living Area 7,331 SQFT
- Year Built 2010
Neighborhood & Schools
- Subdivision BLUE MOUNTAIN
Financial Information
- Zoning R
Additional Services
Internet Service Providers
Listing Information
Listing Provided Courtesy of Samson Properties - (703) 935-2308
© Bright MLS. All rights reserved. Listings provided by Bright MLS from various brokers who participate in IDX (Internet Data Exchange). Information deemed reliable but not guaranteed.
Listing data is current as of 09/15/2025.


 All information is deemed reliable but not guaranteed accurate. Such Information being provided is for consumers' personal, non-commercial use and may not be used for any purpose other than to identify prospective properties consumers may be interested in purchasing.
All information is deemed reliable but not guaranteed accurate. Such Information being provided is for consumers' personal, non-commercial use and may not be used for any purpose other than to identify prospective properties consumers may be interested in purchasing.