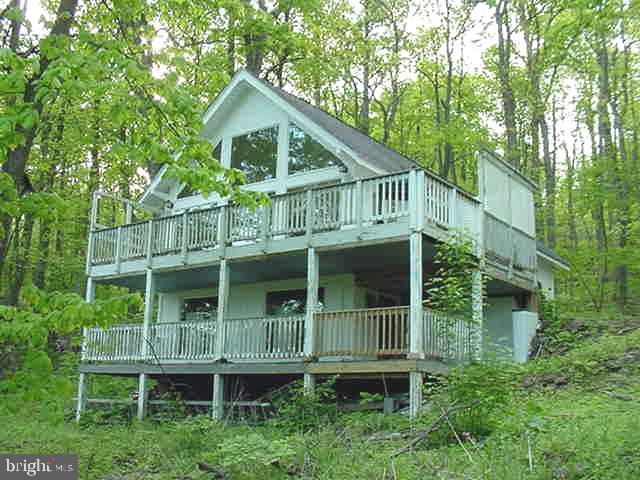4607 blue mountain road
LINDEN, VA 22642
2 BEDS 2-Full BATHS
0.87 AC LOTResidential-Detached

Bedrooms 2
Full Baths 2
Acreage 0.87
Status Off Market
MLS # VAWR2011422
County WARREN
More Info
Category Residential-Detached
Status Off Market
Acreage 0.87
MLS # VAWR2011422
County WARREN
Large 2-bedroom, 2-bathroom Chalet Style Home with Breathtaking Views for miles presents an exciting opportunity for investors or rehabbers seeking a project with potential. Nestled in the tranquil Shenandoah Farms Mountain View area, * Main level with vaulted 2-story ceilings and full wall windows & wood floors . upper level loft overlooking great room * Full basement * Double decks * While this property requires a facelift and some TLC, its solid structure and desirable location make it an appealing investment. With creativity and vision, there's potential to transform this property into a unique residence. Whether you're looking to renovate and resell or refurbish and live in, this property provides a canvas for your imagination. Embrace the opportunity to breathe new life this home and capitalize on its scenic surroundings in the picturesque Shenandoah Farms Mountain View community.
Location not available
Exterior Features
- Style Chalet
- Construction Single Family
- Siding Frame
- Garage No
- Water Well
- Sewer On Site Septic
- Lot Description Trees/Wooded, Sloping, Road Frontage
Interior Features
- Appliances Stove, Refrigerator
- Heating Baseboard - Electric
- Cooling None
- Basement Daylight, Partial, Outside Entrance
- Year Built 1968
Neighborhood & Schools
- Subdivision BLUE MOUNTAIN
Financial Information
- Zoning R
Listing Information
Properties displayed may be listed or sold by various participants in the MLS.


 All information is deemed reliable but not guaranteed accurate. Such Information being provided is for consumers' personal, non-commercial use and may not be used for any purpose other than to identify prospective properties consumers may be interested in purchasing.
All information is deemed reliable but not guaranteed accurate. Such Information being provided is for consumers' personal, non-commercial use and may not be used for any purpose other than to identify prospective properties consumers may be interested in purchasing.