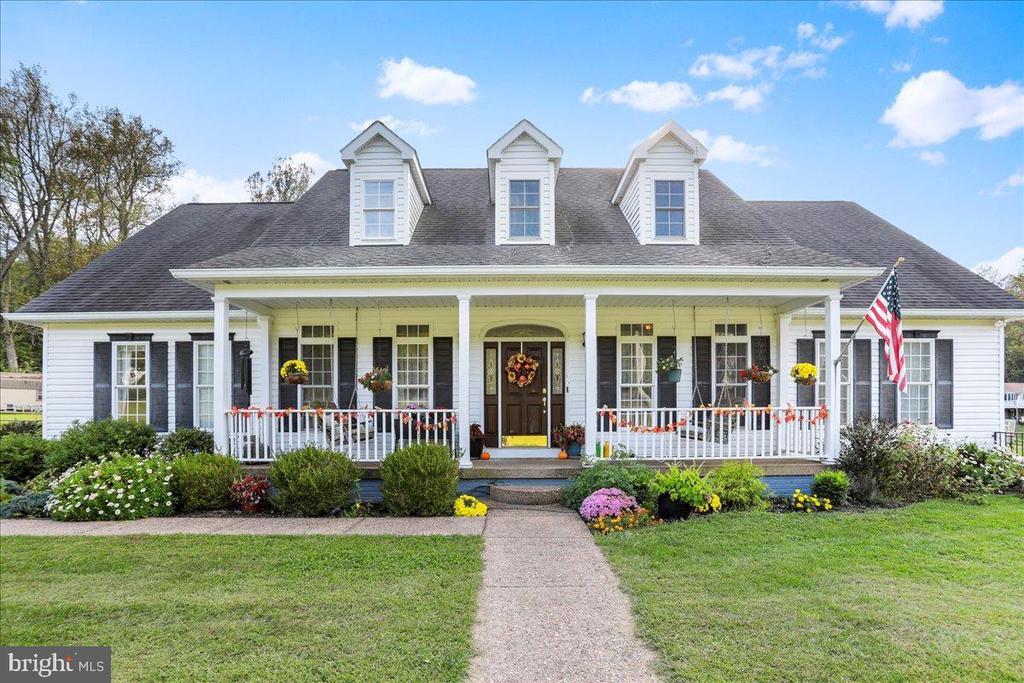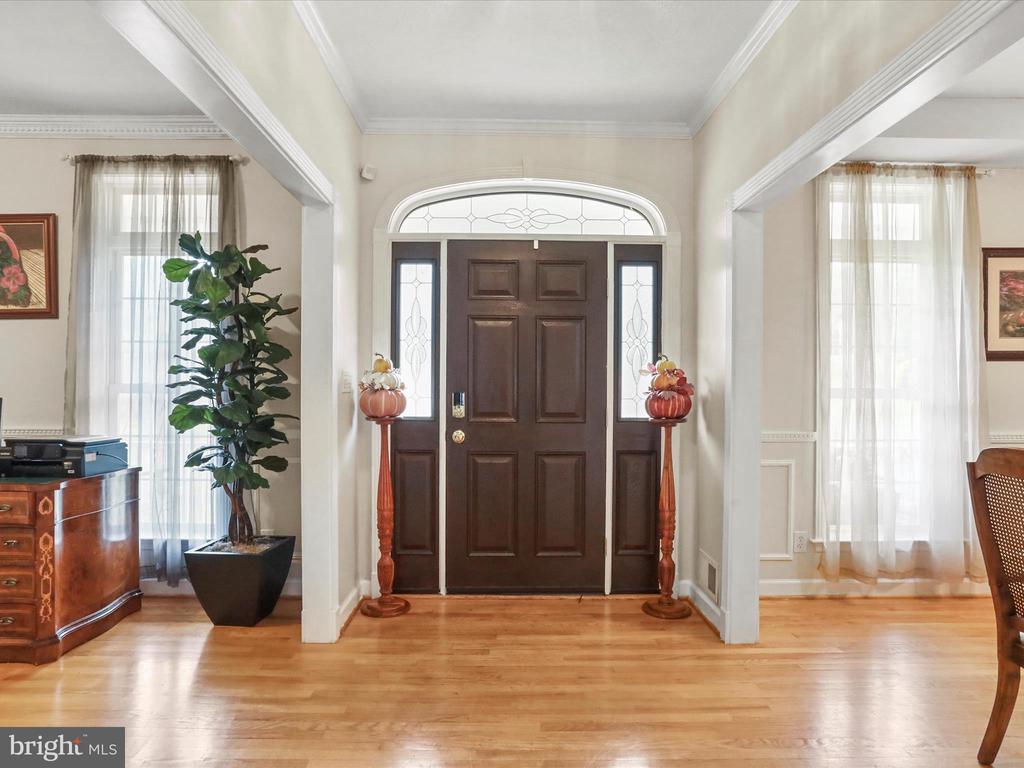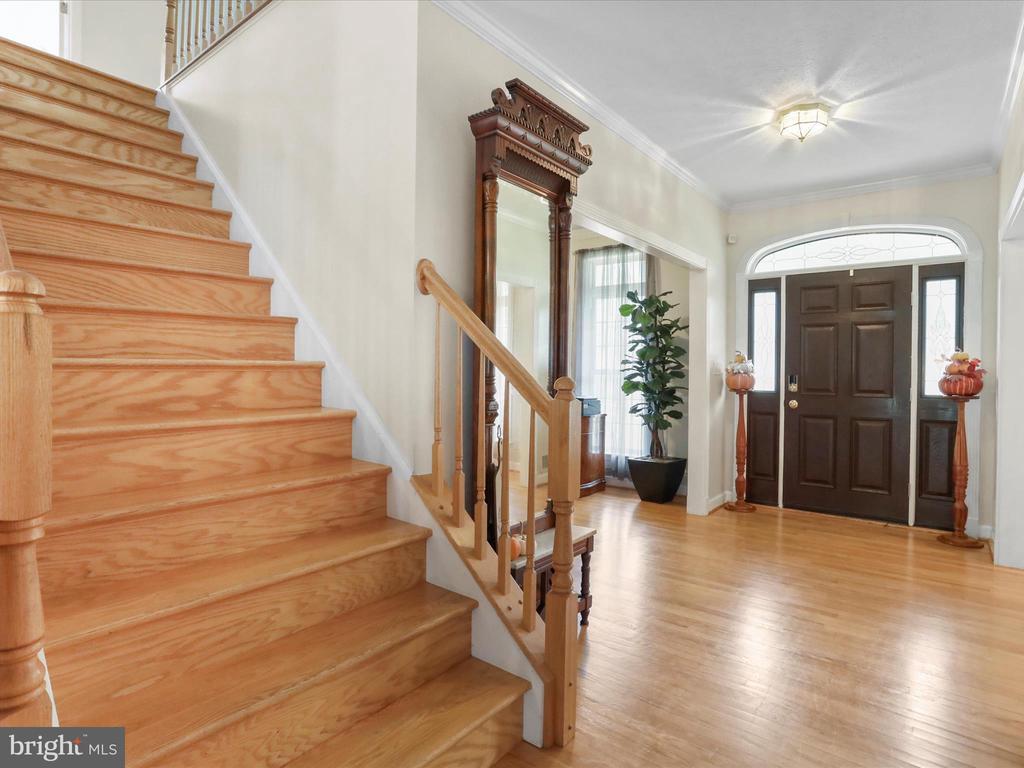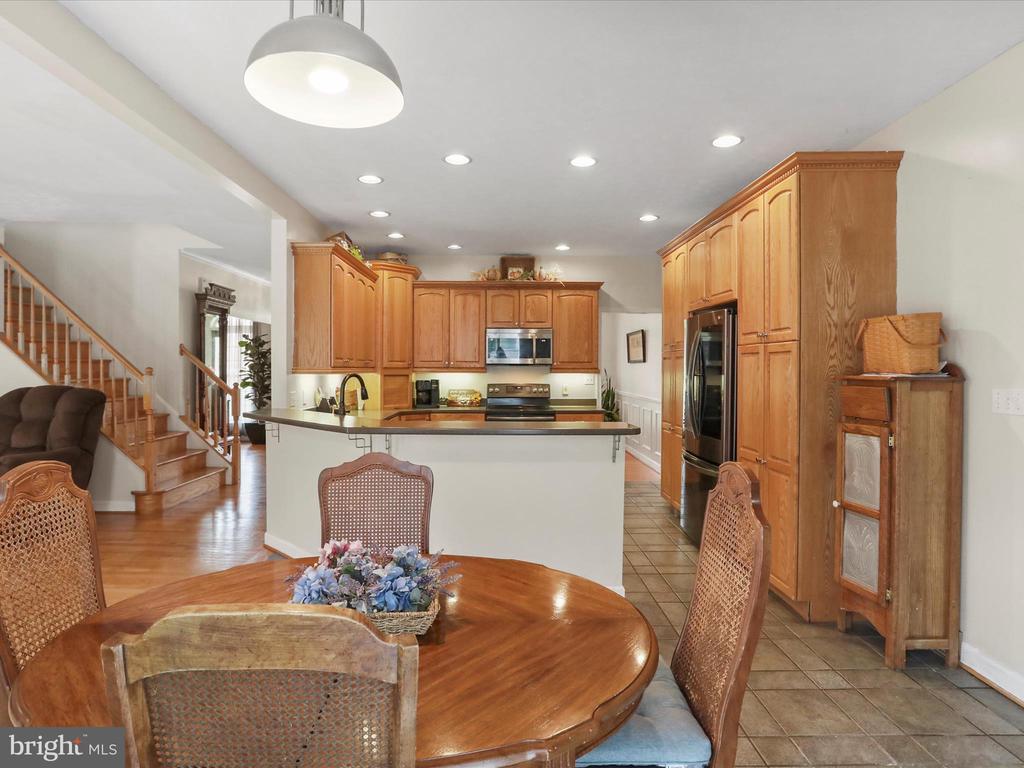Mountain Homes Realty
1-833-379-63933938 remount road
FRONT ROYAL, VA 22630
$870,000
5 BEDS 5 BATHS
6,288 SQFT4.75 AC LOTResidential-Detached




Bedrooms 5
Total Baths 5
Full Baths 3
Square Feet 6288
Acreage 4.75
Status Active Under Contract
MLS # VAWR2012432
County WARREN
More Info
Category Residential-Detached
Status Active Under Contract
Square Feet 6288
Acreage 4.75
MLS # VAWR2012432
County WARREN
3938 Remount Rd | Front Royal, VA
Welcome to this expansive Cape Cod retreat set on 4.75 private acres in the heart of Warren County. With 5 bedrooms, 4.5 baths, and over 4,000 sq. ft. of living space, this home offers the perfect blend of comfort, functionality, and entertainment.
Step inside to find a main level designed for everyday living and hosting—featuring a bright kitchen, dining room, office, and living room, along with three bedrooms and 2.5 baths for convenience. A sunroom just off the main living area is the perfect spot to soak in year-round views.
Upstairs, discover two spacious bedrooms, a loft, and a full bath—ideal for family or guests. The fully finished basement adds even more versatility, offering a bedroom, full bath, and bonus spaces for recreation or multigenerational living.
Car lovers and hobbyists will appreciate the three-car side-load garage plus an additional single garage for storage. Outside, the acreage gives you room to roam, while the swim spa provides a touch of luxury and relaxation.
Whether you’re gathering in the sunroom, entertaining in the expansive living spaces, or unwinding in your private outdoor oasis, this property truly has it all.
Ask about the 4 bedroom perked one acre that can be easily subdivided for the new buyers.
📍 Minutes from Front Royal amenities and Shenandoah attractions, yet tucked away for peace and privacy.
Location not available
Exterior Features
- Style Cape Cod
- Construction Single Family
- Siding Vinyl Siding
- Exterior Extensive Hardscape, Exterior Lighting, Flood Lights, Gutter System, Hot Tub
- Roof Composite, Architectural Shingle
- Garage Yes
- Garage Description 4
- Water Well
- Sewer On Site Septic, Private Septic Tank
Interior Features
- Appliances Built-In Microwave, Cooktop, Dishwasher, Dryer, Dryer - Front Loading, Exhaust Fan, Oven/Range - Electric, Refrigerator, Stainless Steel Appliances, Washer - Front Loading, Water Conditioner - Owned, WaterHeater
- Heating Heat Pump(s), Heat Pump - Gas BackUp, Programmable Thermostat, Zoned
- Cooling Central A/C, Multi Units, Programmable Thermostat
- Basement Connecting Stairway, Daylight, Partial, Daylight, Full, Fully Finished, Garage Access, Heated, Improved, Interior Access, Outside Entrance, Poured Con
- Fireplaces 2
- Living Area 6,288 SQFT
- Year Built 2003
Neighborhood & Schools
- Subdivision LAKE FRONT ROYAL
- Middle School WARREN COUNTY
- High School WARREN COUNTY
Financial Information
- Zoning R
Additional Services
Internet Service Providers
Listing Information
Listing Provided Courtesy of Samson Properties - (703) 378-8810
© Bright MLS. All rights reserved. Listings provided by Bright MLS from various brokers who participate in IDX (Internet Data Exchange). Information deemed reliable but not guaranteed.
Listing data is current as of 02/06/2026.


 All information is deemed reliable but not guaranteed accurate. Such Information being provided is for consumers' personal, non-commercial use and may not be used for any purpose other than to identify prospective properties consumers may be interested in purchasing.
All information is deemed reliable but not guaranteed accurate. Such Information being provided is for consumers' personal, non-commercial use and may not be used for any purpose other than to identify prospective properties consumers may be interested in purchasing.