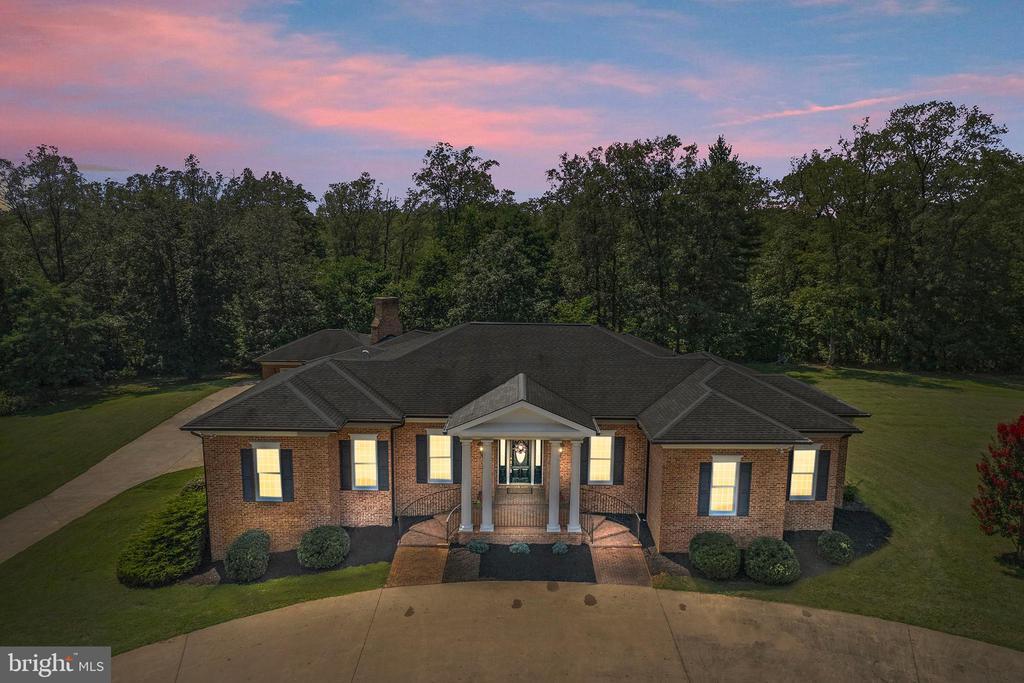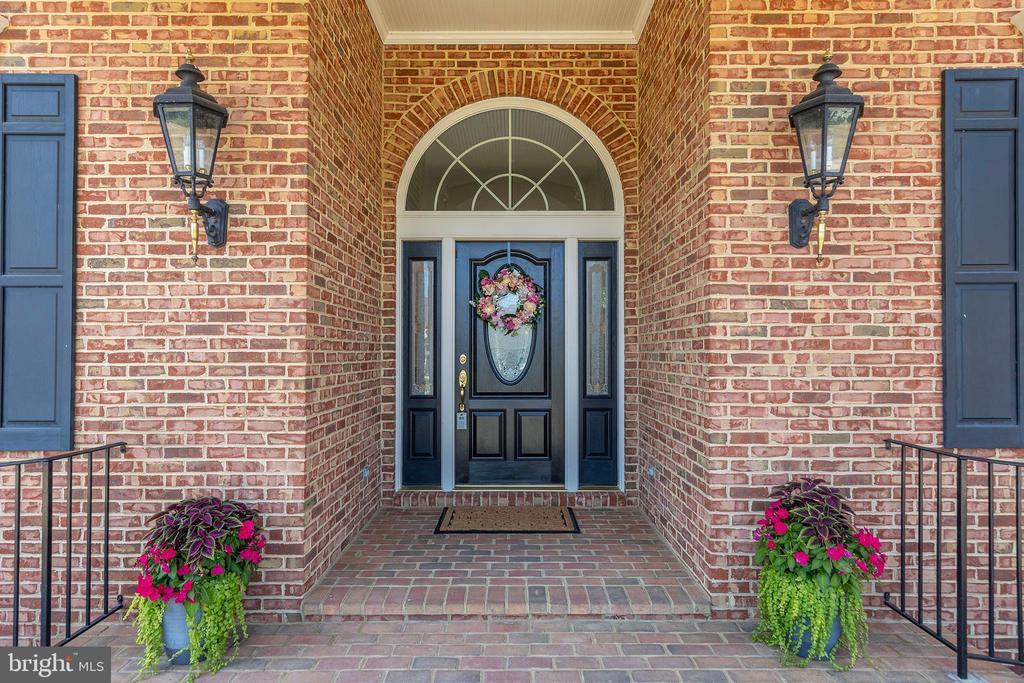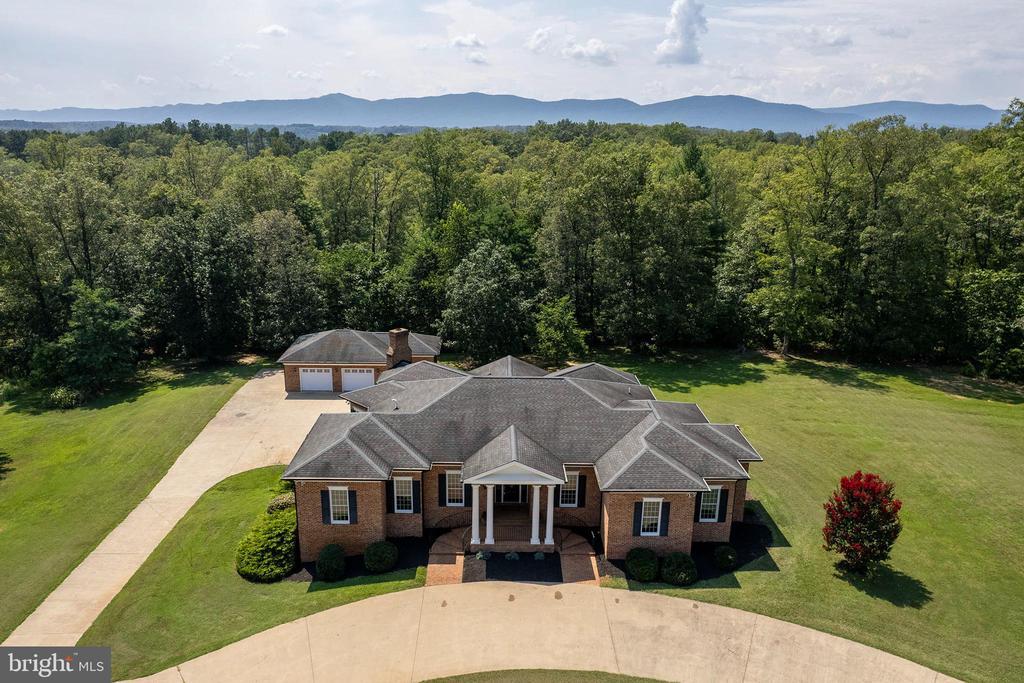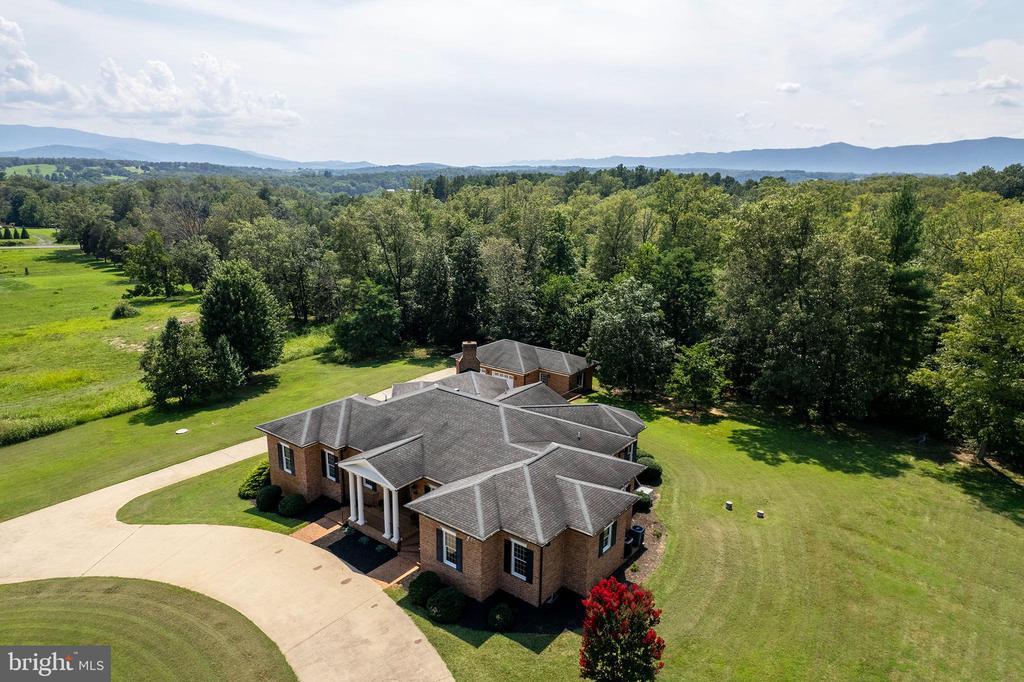Mountain Homes Realty
1-833-379-6393177 hatcher drive
FRONT ROYAL, VA 22630
$1,099,990
4 BEDS 4 BATHS
4,724 SQFT2 AC LOTResidential-Detached




Bedrooms 4
Total Baths 4
Full Baths 4
Square Feet 4724
Acreage 2
Status Active
MLS # VAWR2011552
County WARREN
More Info
Category Residential-Detached
Status Active
Square Feet 4724
Acreage 2
MLS # VAWR2011552
County WARREN
Elegance, Quality, Timeless design & Exceptional Mountain views abound at 177 Hatcher Drive, Front Royal, VA. Discover the perfect blend of comfort and elegance in this stunning 4-bedroom, 4-bathroom ranch-style home nestled in the desirable Highland Park community. Custom-built all-brick sprawling floor plan boasts a spacious 4,032 sq. ft. of finished living space, ideal for relaxation, privacy, and entertaining. Step inside to find a warm and inviting interior featuring hardwood floors, crown moldings, and built-ins that enhance the home’s charm. The gourmet kitchen, complete with an island and New appliances, is a culinary enthusiast's dream. Enjoy cozy evenings in the family room off the kitchen, by the cozy fireplace. The main floor laundry and entry-level bedrooms add convenience to your daily routine. Venture downstairs to a partially finished basement with ample space for customization, including a walkout level that leads to your private outdoor oasis. The heated indoor spa and personal pool invite you to indulge in year-round relaxation. Set on a generous 2-acre lot, the property offers a serene backdrop with panoramic mountain views and lush landscaping. Enjoy the tranquility of nature as the lot backs to trees, providing privacy and a peaceful retreat. The circular driveway and multiple garage spaces ensure ample parking for guests. With easy access to commuter lots and the airport, this home is ideally situated for both convenience and leisure—minutes to the Shenandoah River for boating, floating, fishing, or swimming. Fall hikes along nearby Skyline Drive and breathtaking fall foliage views will be a favorite pastime while you enjoy a hot cup of coffee, relaxing inside or on the terrace. Don’t miss the opportunity to make this exquisite property your own, where every detail has been designed for your comfort and enjoyment.
Location not available
Exterior Features
- Style Ranch/Rambler
- Construction Single Family
- Siding Brick, Masonry, Stick Built
- Exterior Exterior Lighting, Flood Lights, Bump-outs, Chimney Cap(s), Gutter System
- Roof Architectural Shingle
- Garage Yes
- Garage Description 3
- Water Well
- Sewer On Site Septic, Approved System, Gravity Sept Fld
- Lot Description Backs to Trees, Front Yard, Landscaping, Level, Rear Yard, Partly Wooded, SideYard(s)
Interior Features
- Appliances Central Vacuum, Dishwasher, Exhaust Fan, Icemaker, Microwave, Range Hood, Refrigerator, Water Conditioner - Owned, WaterHeater
- Heating Forced Air
- Cooling Central A/C, Programmable Thermostat, Zoned
- Basement Connecting Stairway, Daylight, Partial, Full, Garage Access, Heated, Improved, Interior Access, Outside Entrance, Partially Finished, Rear Entrance, S
- Fireplaces 1
- Living Area 4,724 SQFT
- Year Built 1999
Neighborhood & Schools
- Subdivision HIGHLAND PARK
- Elementary School RESSIE JEFFRIES
- High School SKYLINE
Financial Information
- Zoning R
Additional Services
Internet Service Providers
Listing Information
Listing Provided Courtesy of Coldwell Banker Premier - (540) 662-4500
© Bright MLS. All rights reserved. Listings provided by Bright MLS from various brokers who participate in IDX (Internet Data Exchange). Information deemed reliable but not guaranteed.
Listing data is current as of 02/06/2026.


 All information is deemed reliable but not guaranteed accurate. Such Information being provided is for consumers' personal, non-commercial use and may not be used for any purpose other than to identify prospective properties consumers may be interested in purchasing.
All information is deemed reliable but not guaranteed accurate. Such Information being provided is for consumers' personal, non-commercial use and may not be used for any purpose other than to identify prospective properties consumers may be interested in purchasing.