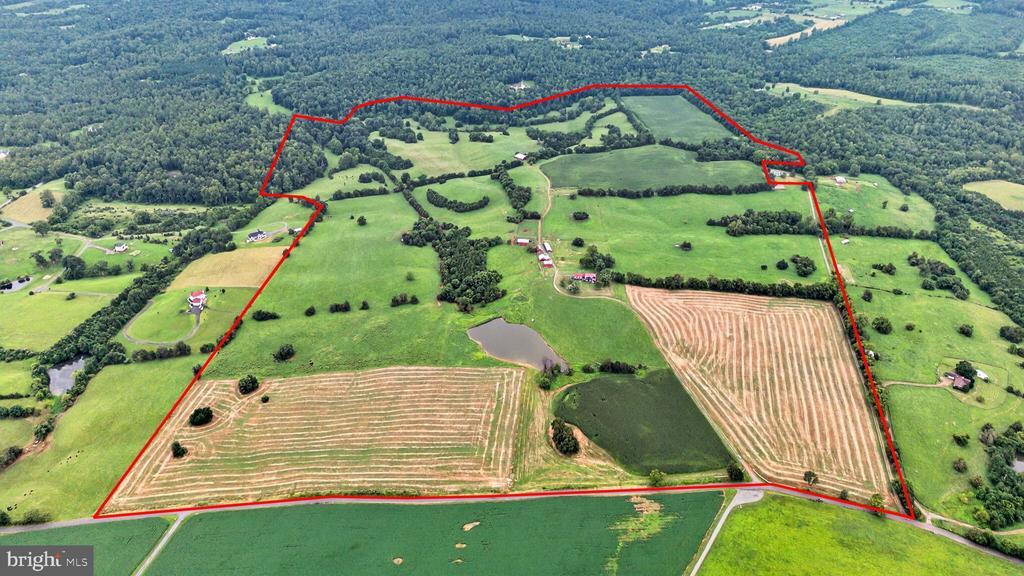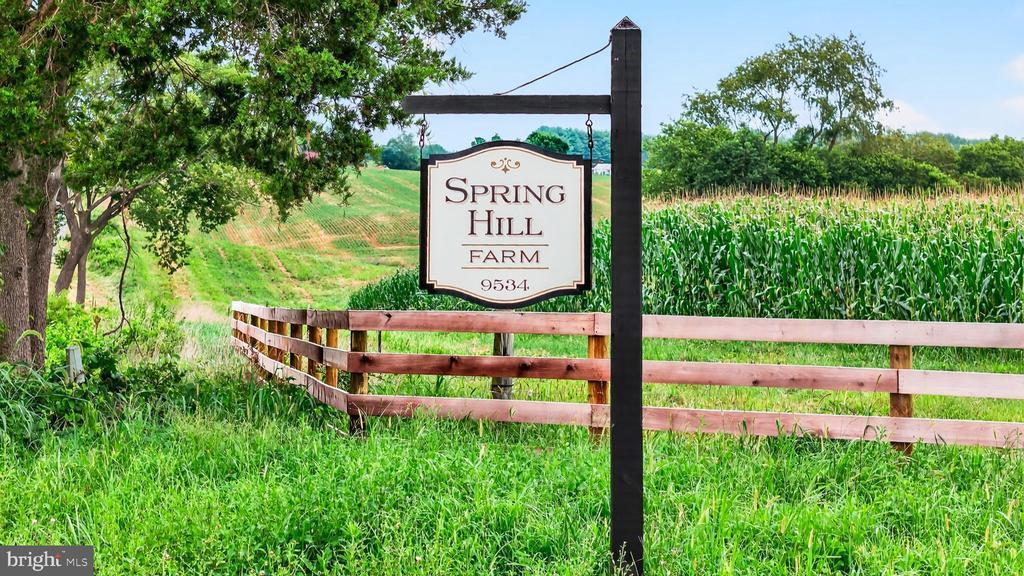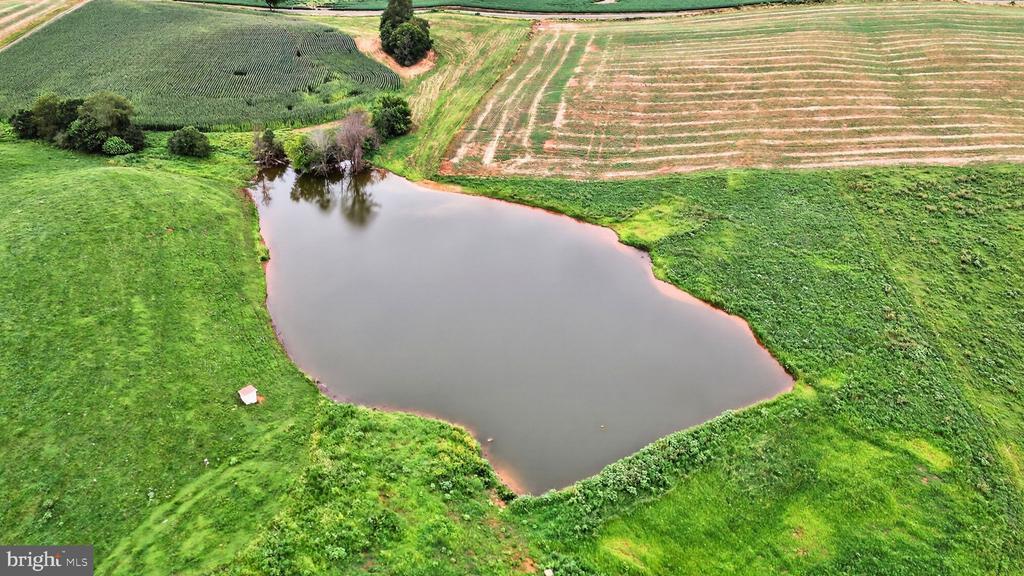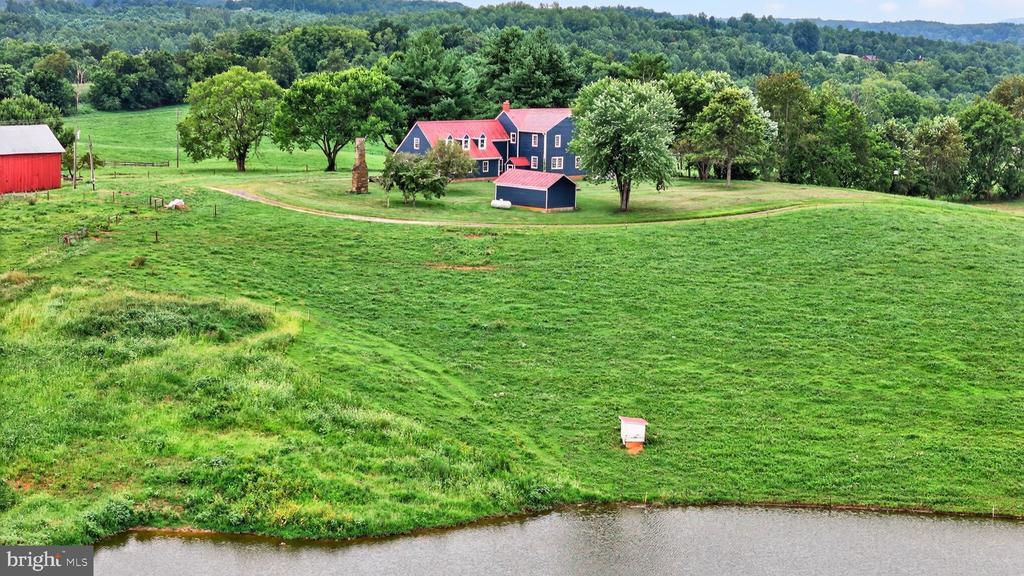Mountain Homes Realty
1-833-379-63939534 spring hill
RIXEYVILLE, VA 22737
$3,199,500
3 BEDS 2 BATHS
3,060 SQFT298.29 AC LOTResidential-Detached




Bedrooms 3
Total Baths 2
Full Baths 2
Square Feet 3060
Acreage 298.3
Status Active
MLS # VACU2011272
County CULPEPER
More Info
Category Residential-Detached
Status Active
Square Feet 3060
Acreage 298.3
MLS # VACU2011272
County CULPEPER
An incredible investment opportunity, Spring Hill Farm has nearly 300 acres of pasture, woodlands, and crop land interspersed with streams, a pond, and a scenic bold run (Muddy Run) that traverses the back of the property. The land has been carefully maintained over the centuries and it is one of the few remaining larger tracts in the neighborhood of upscale large lot homes. While there is significant development potential in the farm given recent growth in the area, there is also an opportunity for a substantial conservation easement on this larger intact tract.
The current agricultural operation is easily continued as a family farm, converted to an equestrian center, or developed as a vineyard/winery. There are a number of stunning building sites to take advantage of the pastoral beauty of the landscape and the Blue Ridge mountains in the distance. The recently renovated farmhouse is in move-in condition, and can easily be rented out, but it also affords an opportunity for expansion into a substantial manor house. Whatever your goals, Spring Hill Farm offers a diverse array of options for future use.
Built in 1837, the farmhouse has been added on to over the years – most significantly in 1950 and then again in 1994. Today the indigo farmhouse with a red roof has been updated with new clapboard and other trim repairs as well as a new HVAC system upstairs and a new expanded upstairs bath. The rooms reflect the expansion over the centuries, but all are well proportioned and easily accessible. A large (attached) three car garage has an unfinished upper level that can be easily converted into an apartment or office space. The current configuration of the main house is three bedrooms but a fourth bedroom is easily arranged from the office/study rooms on the upper level.
The house has a mix of older wavy glass and modern double paned windows. The cellar features old stone walls that have been partially plastered. The water source for the house is an underground spring that provides a good supply of water. An additional 40 gallons per minute well is located elsewhere on the farm.
There are a variety of outbuildings on the farm. Most are clustered together within walking distance from the house. These buildings, with the exception of the log cabin, are all stable and usable. However, only one is equipped with electricity. They include a three bay ‘carriage’ shed by the house suitable for lawn mowing equipment. A red barn with a stone foundation is used for storage and home for barn cats. A corn crib barn is nearby. A log cabin frame is situated next to the corn crib. The machine shed barn is a large structure with seven bays for storing tractors and farm equipment. The larger red barn has a concrete floor and has electric service. It has a series of smaller rooms used for a workshop and storage. A large 60 x 75 hay barn is located some distance away and can service as hay storage and bunk feeding for cattle.
The 298 acres of Spring Hill Farm are divided between 77 acres of crop land (currently planted in beans and corn) and 160 acres of fenced pasture/hayfield, and approximately 60 acres of woodlands. The woodlands are a mix of pine and hardwoods of limited timber value. The farm is currently tenanted with a farmer running a cow/calf operation and maintaining the crop lands. There are smaller fenced paddocks for working the cattle, but handling facilities are at a minimum. Fencing in pastures is a mixture of board fencing, high tensile wire and barbed wire. A large 1 acre spring-fed pond is stocked with fish and provides a water source for cropland irrigation if necessary. The farm is currently divided into three separate tax parcels, but further subdivision could be applied for with Culpeper County. Or, alternatively the farm could be protected with a conservation easement. There are numerous building sites throughout the farm that afford spectacular views while keeping farmland intact.
Location not available
Exterior Features
- Style Farmhouse/National Folk
- Construction Single Family
- Siding Wood Siding
- Exterior Outbuilding(s)
- Roof Metal
- Garage Yes
- Garage Description 3
- Water Spring
- Sewer On Site Septic
- Lot Description Open, Private, Road Frontage, Rural, Stream/Creek
Interior Features
- Appliances Cooktop - Down Draft, Dishwasher, Indoor Grill, Oven - Double, Oven - Wall, Refrigerator, Washer, Dryer
- Heating Baseboard - Hot Water, Heat Pump - Electric BackUp
- Cooling Heat Pump(s)
- Basement Unfinished
- Fireplaces 3
- Living Area 3,060 SQFT
- Year Built 1837
Neighborhood & Schools
- Subdivision NONE AVAILABLE
- High School CULPEPER COUNTY
Financial Information
- Zoning A-1
Additional Services
Internet Service Providers
Listing Information
Listing Provided Courtesy of Washington Fine Properties, LLC - (540) 675-1488
© Bright MLS. All rights reserved. Listings provided by Bright MLS from various brokers who participate in IDX (Internet Data Exchange). Information deemed reliable but not guaranteed.
Listing data is current as of 02/06/2026.


 All information is deemed reliable but not guaranteed accurate. Such Information being provided is for consumers' personal, non-commercial use and may not be used for any purpose other than to identify prospective properties consumers may be interested in purchasing.
All information is deemed reliable but not guaranteed accurate. Such Information being provided is for consumers' personal, non-commercial use and may not be used for any purpose other than to identify prospective properties consumers may be interested in purchasing.