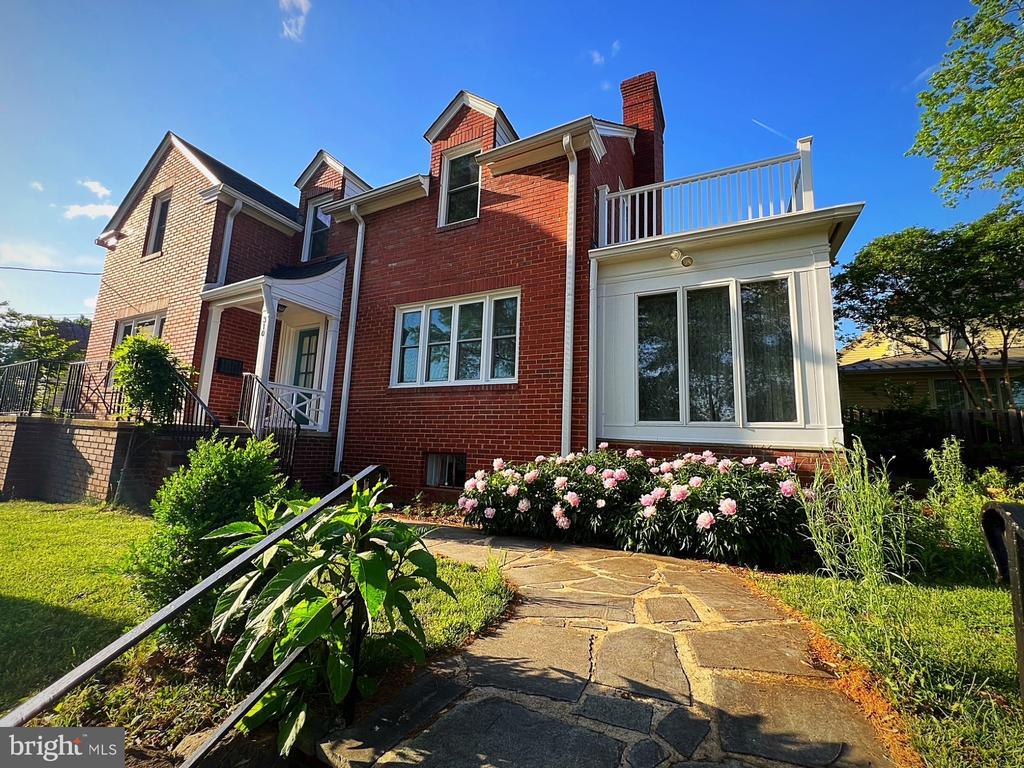310 asher street
CULPEPER, VA 22701
3 BEDS 2-Full BATHS
0.1 AC LOTResidential-Detached

Bedrooms 3
Full Baths 2
Acreage 0.11
Status Off Market
MLS # VACU2011430
County CULPEPER
More Info
Category Residential-Detached
Status Off Market
Acreage 0.11
MLS # VACU2011430
County CULPEPER
Classic Amenities & Modern Convenience
Welcome to 310 W. Asher St.
This 1939 Colonial home, located on the quiet, cul-de-sac of West Asher, features a spacious living room, with an inviting wood-burning fireplace. The sunporch, filled with natural light, is ideal for curling up with a book or hosting a few friends. The formal dining room has built-in china cupboards. The renovated galley kitchen features Shaker cabinets, granite countertops, stainless steel appliances and a pantry, convenient for cooking and entertaining. Just off the kitchen is a small, enclosed back porch. The main floor also features a renovated full bath with a walk-in shower. Upstairs, the full bath has been renovated. Three spacious bedrooms offer comfort and privacy. The spacious primary suite with space for a sitting area has access to a private upper-level balcony.
The lower level includes a utility room with laundry area and tubs, an unfinished den with a wood-burning fireplace, a one-car garage and substantial built-in storage space.
This welcoming neighborhood is walkable to downtown eating and shopping, the Amtrak train station and Yowell Meadow Park. Or take easy day trips to wineries, Charlottesville (UVA), the Blue Ridge Mountains as well as Washington, DC. Schedule your visit today!
Location not available
Exterior Features
- Style Colonial
- Construction Single Family
- Siding Brick
- Roof Architectural Shingle
- Garage Yes
- Garage Description 1
- Water Public
- Sewer Public Sewer
- Lot Description Front Yard, Landscaping, Level, No Thru Street, Rear Yard, Road Frontage
Interior Features
- Appliances Dishwasher, Dryer, Oven/Range - Electric, Refrigerator, Washer, WaterHeater
- Heating Baseboard - Electric, Heat Pump - Gas BackUp
- Cooling Central A/C
- Basement Connecting Stairway, Daylight, Partial, Full, Heated, Improved, Interior Access, Outside Entrance, Space For Rooms, Walkout Level, Windows, Workshop
- Fireplaces 2
- Year Built 1935
Neighborhood & Schools
- Subdivision NONE AVAILABLE
- Elementary School FARMINGTON
- Middle School FLOYD T. BINNS
- High School EASTERN VIEW
Financial Information
- Zoning R1
Listing Information
Properties displayed may be listed or sold by various participants in the MLS.


 All information is deemed reliable but not guaranteed accurate. Such Information being provided is for consumers' personal, non-commercial use and may not be used for any purpose other than to identify prospective properties consumers may be interested in purchasing.
All information is deemed reliable but not guaranteed accurate. Such Information being provided is for consumers' personal, non-commercial use and may not be used for any purpose other than to identify prospective properties consumers may be interested in purchasing.