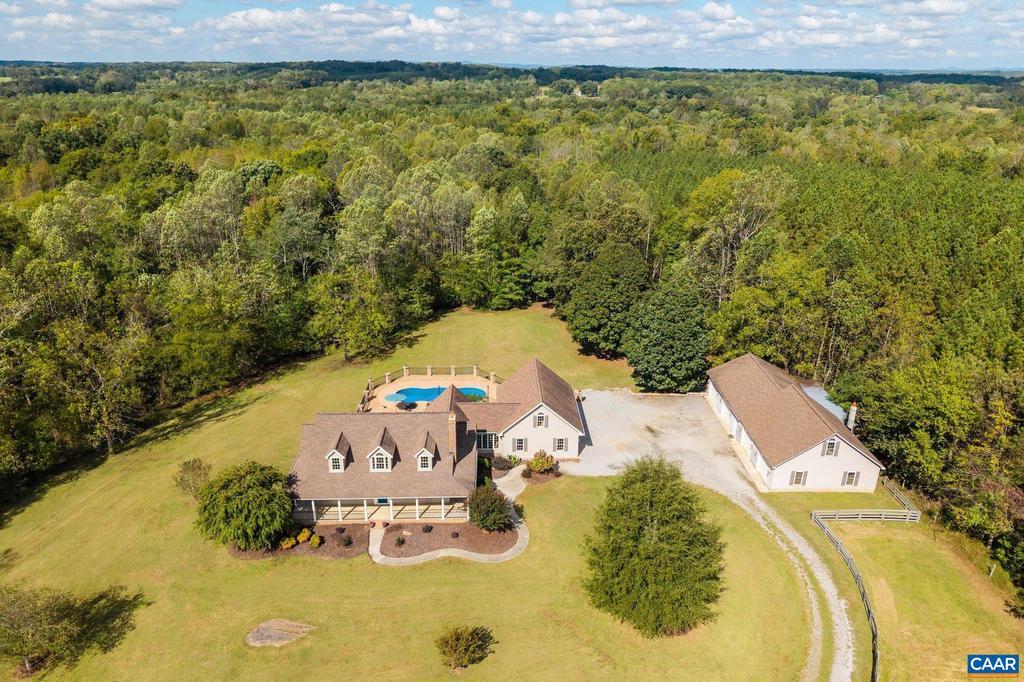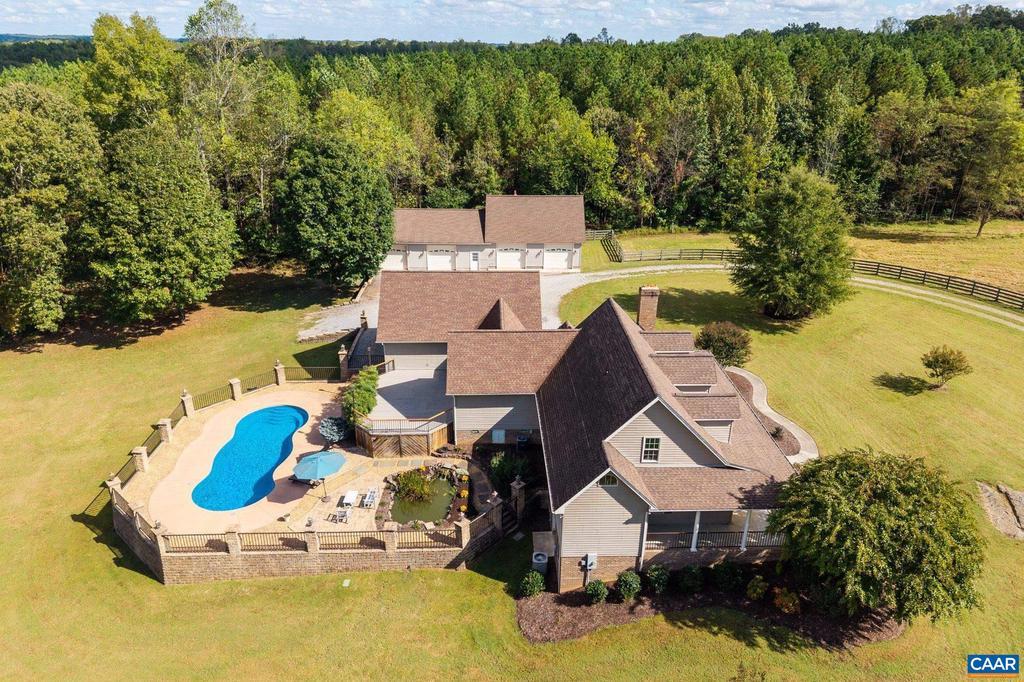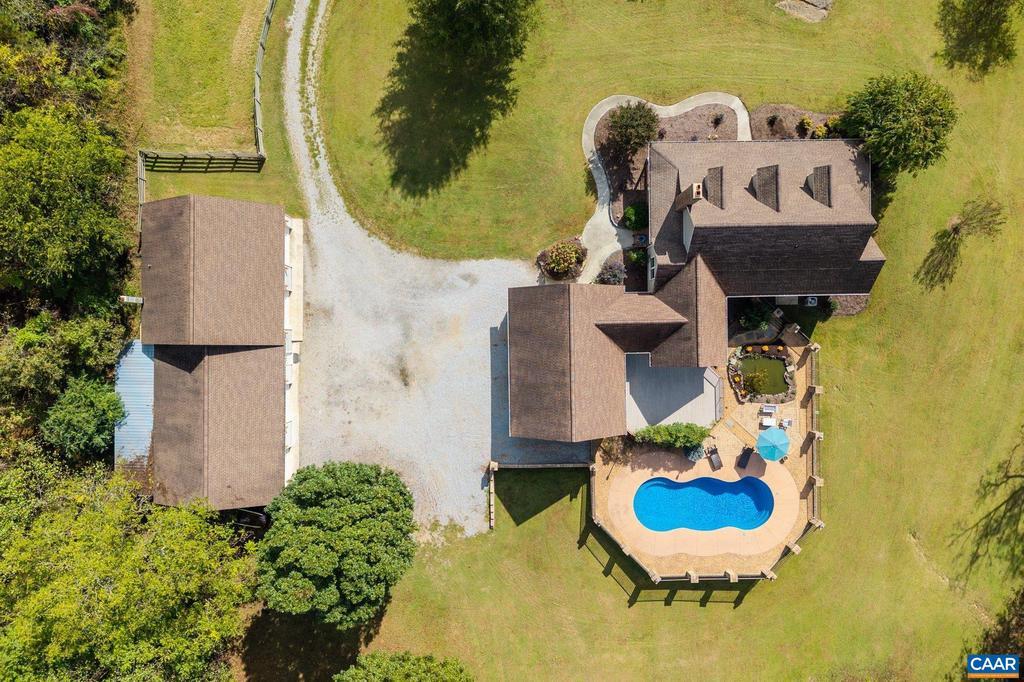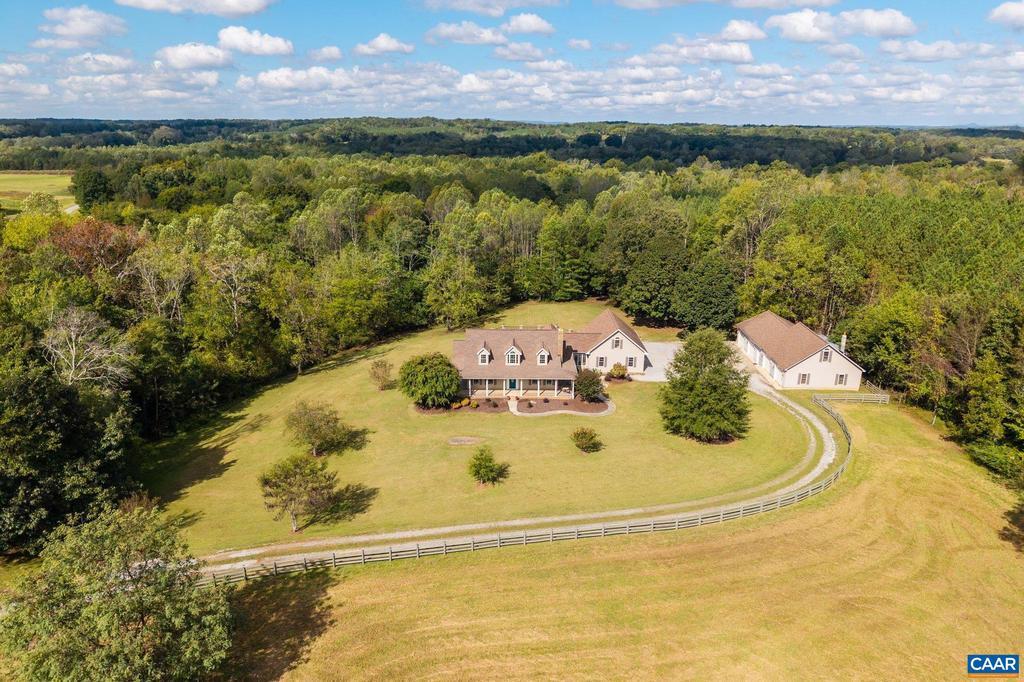Loading
884 pleasant gap dr
DRY FORK, VA 24549
$995,000
3 BEDS 5 BATHS
2,932 SQFT10.03 AC LOTResidential-Detached




Bedrooms 3
Total Baths 5
Full Baths 3
Square Feet 2932
Acreage 10.04
Status Active
MLS # 669832
County PITTSYLVANIA
More Info
Category Residential-Detached
Status Active
Square Feet 2932
Acreage 10.04
MLS # 669832
County PITTSYLVANIA
Set on 10 tranquil acres along White Oak Mountain Ridge, this refined country home showcases exceptional craftsmanship and warmth throughout. Custom woodwork, coffered ceilings, a mahogany and walnut inlay dining floor and solid poplar wainscoting highlight the home?s attention to detail. The light-filled breezeway, finished in rainforest marble with hand-glazed accents and trim, connects the main living areas with effortless elegance. The kitchen features custom solid mahogany and walnut cabinetry, granite countertops, Sub-Zero refrigerator, Wolf range, Miele dishwasher, and solid wood floors, while hickory floors flow through both bedrooms. The lower level includes a wood-paneled ceiling, granite bar, and a wine cellar built in knotty alder with a solid wood door antiqued to look like a castle door?perfect for entertaining. Outdoor living is equally inviting, with wrought-iron accents, a saltwater pool with brand new system, koi pond, and mature walnut, crepe myrtle, and pin oak trees framing the property. A separate four-car garage complements the attached three-car, completing this beautifully designed retreat surrounded by nature. Additional Acreage Available!,Cherry Cabinets,Granite Counter,Maple Cabinets,Fireplace in Basement,Fireplace in Great Room
Location not available
Exterior Features
- Style Other
- Construction Single Family
- Siding Brick, Vinyl Siding
- Roof Composite
- Garage No
- Water Public
- Sewer Septic Exists
- Lot Description Sloping, Landscaping, Partly Wooded
Interior Features
- Appliances Washer/Dryer Hookups Only
- Heating Heat Pump(s)
- Cooling Central A/C
- Basement Fully Finished
- Living Area 2,932 SQFT
- Year Built 2004
Neighborhood & Schools
- Subdivision UNKNOWN
- Elementary School CHATHAM
- Middle School CHATHAM
- High School CHATHAM
Financial Information
- Zoning A-1
Additional Services
Internet Service Providers
Listing Information
Listing Provided Courtesy of FRANK HARDY SOTHEBY'S INTERNATIONAL REALTY - (434) 296-0134
© Bright MLS. All rights reserved. Listings provided by Bright MLS from various brokers who participate in IDX (Internet Data Exchange). Information deemed reliable but not guaranteed.
Listing data is current as of 01/30/2026.


 All information is deemed reliable but not guaranteed accurate. Such Information being provided is for consumers' personal, non-commercial use and may not be used for any purpose other than to identify prospective properties consumers may be interested in purchasing.
All information is deemed reliable but not guaranteed accurate. Such Information being provided is for consumers' personal, non-commercial use and may not be used for any purpose other than to identify prospective properties consumers may be interested in purchasing.